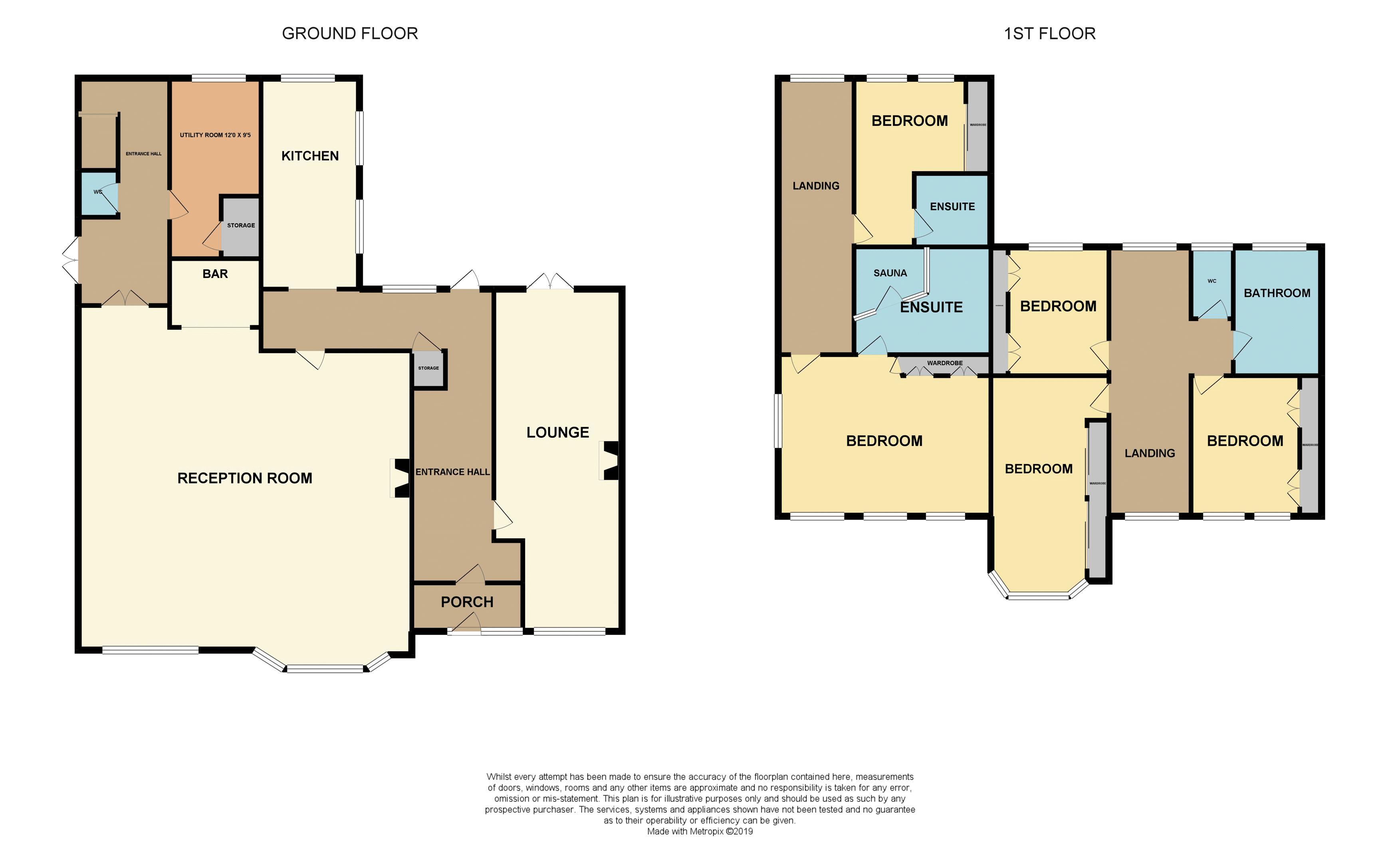5 Bedrooms Detached house for sale in Lampits Hill, Corringham, Stanford-Le-Hope SS17 | £ 800,000
Overview
| Price: | £ 800,000 |
|---|---|
| Contract type: | For Sale |
| Type: | Detached house |
| County: | Essex |
| Town: | Stanford-Le-Hope |
| Postcode: | SS17 |
| Address: | Lampits Hill, Corringham, Stanford-Le-Hope SS17 |
| Bathrooms: | 4 |
| Bedrooms: | 5 |
Property Description
Guide Price £800,000 - £850,000 Wow! Howgates are privileged to be instructed by the vendors to offer this truly unique property to the market. Situated on Lampits Hill, within the heart of Old Corringham, this property offers array of features.
Having undergone much expansion & improvements from its original build, this property offers space and unique layout to provide a stunning home for one or even two families!
Built in the early 1900's, this property still boasts original features like high ceilings and fireplaces, and boasts spacious living throughout. The main entrance hallway gives access to the sitting room, with staircase leading to three double bedrooms and bathroom. The ground floor continues with stunning fitted kitchen overlooking the rear garden. The huge second reception room is 28' x 23' (formally dance studio) which incorporates living area, fantastic bar & pool table area too - a fantastic room for entertaining.
From here, this leads to a second entrance hallway (side door) with ground floor WC and 12' x 9' utility room. Second staircase leads to first floor with two bedrooms, both fantastic sizes and both offering en-suite shower rooms (master with sauna).
Externally the manicured rear garden is a fantastic size, with garage to rear with rear access offered via electric gating.
Entrance Porch
Entrance Hallway (16' 0'' x 6' 0'' (4.87m x 1.83m))
Sitting Room (20' 0'' x 12' 0'' (6.09m x 3.65m))
Staircase To First Floor
Bedroom (15' 4'' x 12' 8'' (4.67m x 3.86m))
Bedroom (12' 0'' x 11' 0'' (3.65m x 3.35m))
Bedroom (12' 7'' x 9' 4'' (3.83m x 2.84m))
Bathroom & Separate WC
Ground Floor
Kitchen (14' 6'' x 8' 7'' (4.42m x 2.61m))
Living/Games Room & Bar (28' 0'' x 24' 0'' (8.53m x 7.31m))
Second Hallway (With Side Entrance) (10' 0'' x 7' 0'' (3.05m x 2.13m))
Utility Room (12' 0'' x 9' 0'' (3.65m x 2.74m))
Staircase To First Floor
Bedroom (16' 8'' x 12' 10'' (5.08m x 3.91m))
En-Suite With Sauna (13' 1'' x 7' 0'' (3.98m x 2.13m))
Bedroom (17' 0'' x 11' 0'' (5.18m x 3.35m))
En-Suite (7' 0'' x 5' 0'' (2.13m x 1.52m))
Exterior
Property Location
Similar Properties
Detached house For Sale Stanford-Le-Hope Detached house For Sale SS17 Stanford-Le-Hope new homes for sale SS17 new homes for sale Flats for sale Stanford-Le-Hope Flats To Rent Stanford-Le-Hope Flats for sale SS17 Flats to Rent SS17 Stanford-Le-Hope estate agents SS17 estate agents



.png)











