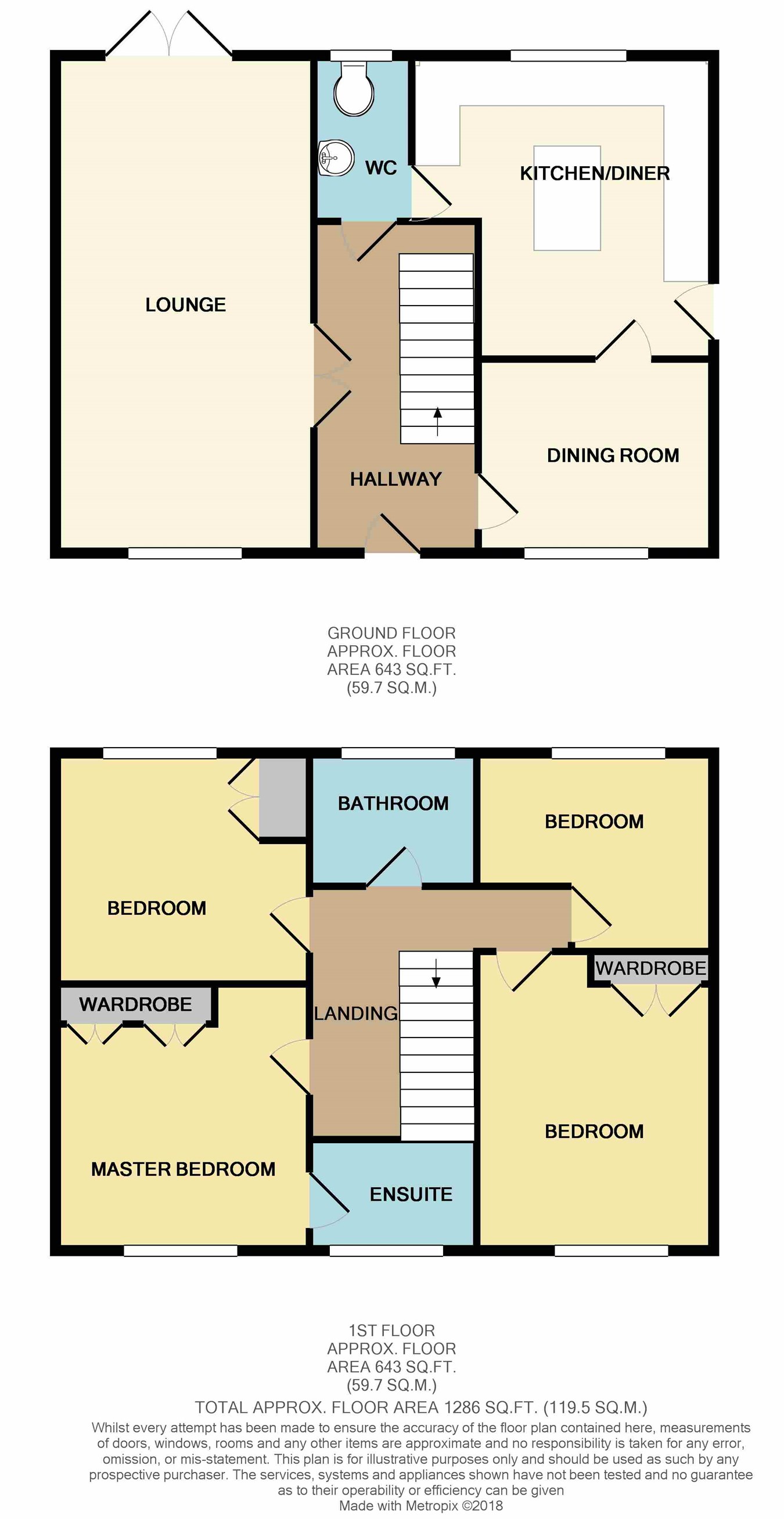4 Bedrooms Detached house for sale in Lancashire Drive, Buckshaw Village, Chorley PR7 | £ 285,000
Overview
| Price: | £ 285,000 |
|---|---|
| Contract type: | For Sale |
| Type: | Detached house |
| County: | Lancashire |
| Town: | Chorley |
| Postcode: | PR7 |
| Address: | Lancashire Drive, Buckshaw Village, Chorley PR7 |
| Bathrooms: | 0 |
| Bedrooms: | 4 |
Property Description
Oozing charm and character this beautifully presented four bedroom family home must be viewed. Ideally placed on Buckshaw Village offering a host of local amenities, train station, school, shops, restaurants, access to the M6 and M61 motorways. The current vendors have presented this property to a very high standard and briefly comprises of entrance hall, spacious light and airy lounge, dining room, fitted kitchen diner with island unit, four good sized bedrooms, master with en-suite and a family bathroom. Externally, there are lawned gardens to either side. To the rear is a beautiful landscaped garden. There is a single detached garage and driveway providing off road parking. Viewing is highly recommended.
Entrance hallway
Front entrance door to the hallway with stairs to first floor, radiator, double doors to the lounge.
Lounge
6.69m x 3.50m (21' 11" x 11' 6") Spacious lounge with uPVC double glazed window to the front and uPVC patio doors to the rear. Wall mounted electric feature fireplace, two radiators.
Dining room
3.14m x 2.68m (10' 4" x 8' 10") uPVC double glazed window to the front, radiator.
Guest WC
Two piece suite comprising of wash hand basin and wc. UPVC window, radiator.
Kitchen diner
4.11m x 3.90m (13' 6" x 12' 10") Fabulous kitchen with a range of wall and base units with work top over, sink and drainer, plumbed for washing machine and dishwasher, gas hob, electric oven and extractor over. There is an island unit with storage under. Radiator, under unit lighting, uPVC window to the rear and a door to the side.
Bedroom one
3.56m x 3.38m (11' 8" x 11' 1") uPVC double glazed window to the front, radiator, two double wardrobes.
En-suite
Three piece suite comprising of wash hand basin, wc and a shower cubicle. UPVC window, radiator.
Bedroom two
4.01m x 3.16m (13' 2" x 10' 4") uPVC window, radiator, double wardrobes.
Bedroom three
3.50m x 2.78m (11' 6" x 9' 1") uPVC window, radiator, wardrobes, loft access.
Bedroom four
2.76m x 2.73m (9' 1" x 8' 11") uPVC window to the rear, radiator.
Bathroom
Three piece suite in white comprising of wash hand basin with storage under, wc and panelled bath. UPVC window and a radiator.
Gardens & garage
Externally, there is a pathway leading to front door with lawned gardens to either side. There is a single detached garage and driveway providing off road parking. Beautiful landscaped garden to the rear which is mainly laid to lawn, patio area, variety of plants, shrubs and trees. Not overlooked to the rear.
Property Location
Similar Properties
Detached house For Sale Chorley Detached house For Sale PR7 Chorley new homes for sale PR7 new homes for sale Flats for sale Chorley Flats To Rent Chorley Flats for sale PR7 Flats to Rent PR7 Chorley estate agents PR7 estate agents



.png)











