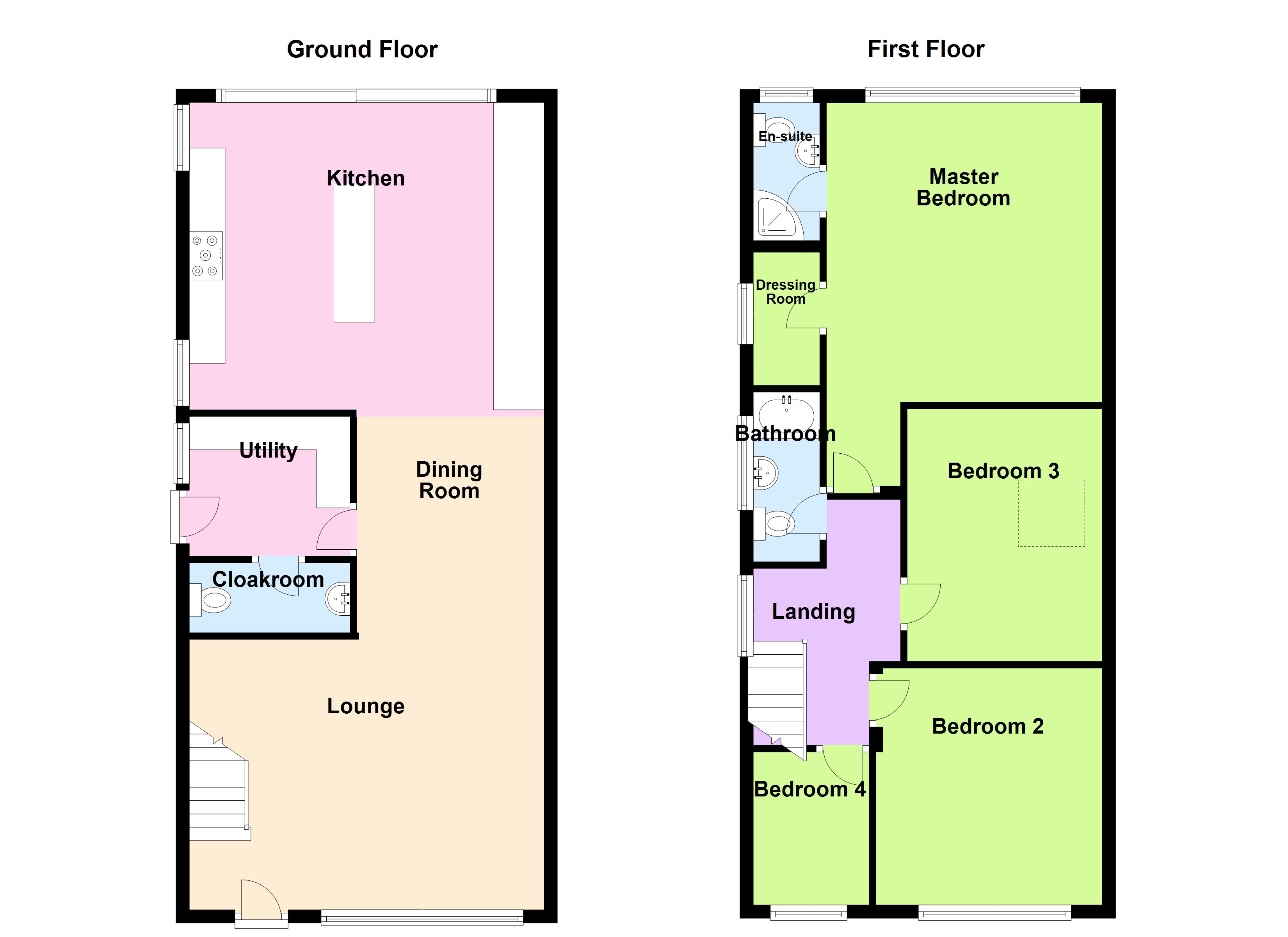4 Bedrooms Detached house for sale in Lancaster Lane, Leyland PR25 | £ 359,950
Overview
| Price: | £ 359,950 |
|---|---|
| Contract type: | For Sale |
| Type: | Detached house |
| County: | Lancashire |
| Town: | Chorley |
| Postcode: | PR25 |
| Address: | Lancaster Lane, Leyland PR25 |
| Bathrooms: | 3 |
| Bedrooms: | 4 |
Property Description
A substantially extended refurbished detached family home
lounge with log burner
dining room
stunning kitchen
ground floor cloaks
utility room
four bedrooms
en suite to master
dressing room to master
family bathroom
gas central heating
full UPVC double glazing
driveway parking for
up to five vehicles
gardens to front & rear
double storey extension
further plans to extend granted
Situated on much sought after Lancaster Lane close to Cuerden Valley Park and within
easy access to all local amenities including Schools to suit all ages, Leyland Town Centre, Train
Station, Leisure Centre, Library, Runshaw College, award winning Worden Park etc.
Motorway access approx 4 minutes drive.
Preston City Centre approx. 15 minutes drive.
The accommodation offers (all sizes are approx):-
lounge 17’6” x 13’4” with upvc D/G window, C/H radiator, multi fuel burner inset with tiled hearth, coving to ceiling, two TV points, sensor light, stairs to first floor with under stairs storage, composite door.
Dining room 10’8” x 9’3” with C/H radiator, TV point, laminate flooring, coving and opening through to kitchen, oak door leading to utility room.
Utility 8’1” x 7’3” with upvc D/G window and door, C/H radiator, wall mounted gas central heating boiler, plumbing for washer, space for dryer, stainless steel circular sink and drainer with spray mixer tap, storage units, zenith work surfaces, tiled floor, access to cloaks.
G / F cloakroom with low level w/c, wash hand basin, part tiled walls, C/H radiator.
Fitted kitchen 15’5” x 15’2” with a range of quality new high gloss wall, base units & six deep pan drawers, contrasting Zenith worktops, 5 ring induction hob and extractor, full size integrated fridge and freezer, two double ovens/grills, Island with integrated dishwasher, floor level spot lights, Zenith worktops with inset stainless steel sink, spray mixer tap, two upvc D/G side facing windows, upvc full width sliding doors leading to patio & garden, C/H radiator.
Landing with upvc D/G side facing window, loft access to part boarded loft with light, sensor light on landing.
Master suite (rear) 20’1” narrowing to 13’9” x 11’8” with upvc D/G rear facing window access to dressing room and en suite shower room, twin switch mood lighting, tv point, C/H radiator, oak door.
En suite 6’3” x 5’2”with three piece suite comprising of walking quadrant shower cubicle with rainfall shower head, low level w/c & vanity sink unit with recessed wash hand basin, part tiled walls, upvc D/G window, chrome heated towel rail, oak door.
Dressing room 7’3” x 5’2” with upvc D/G side facing window, hanging rails, C/H radiator, oak door.
Bedroom two (front) 13’4” x 10’1” with built in sliding fitted wardrobes (2 high gloss, 1 mirrored doors), upvc D/G window, twin switch lighting, C/H radiator, tv point, oak door.
Bedroom three (side) 11’2” x 8’9” with built in mirrored double wardrobe, sky light window, C/H radiator, twin switch lighting, coving, oak door.
Bedroom four (front) 10’2” x 7’4” with upvc D/G window, C/H radiator, coving and oak door.
Family bathroom 7’7” x 4’6” with three piece suite comprising of panel bath, low level w/c & vanity sink unit with toiletry cupboard & recessed wash hand basin, mixer tap, part tiled walls, upvc D/G window, heated chrome towel rail, spot lights, oak door.
Outside Front garden with lawn, driveway offering ample parking and turning for several cars, possibility of hard standing to side, access to both sides leading to rear garden with lawn, deep borders, mature shrubs & bushes, fence surround & paved patio with cold water tap. Outside lighting and external sockets. Planning permission already granted for A further two storey extension providing two more en suites and a garage.
Services all mains services are connected.
Local authority chorley borough council band ‘D’.
Viewing by appointment with the office.
Comments totally refurbished and benefitting from A double storey rear extension this fabulous home offers versatile living space which could accommodate a growing or blended family. Situated on a large plot on the prestigious Lancaster Lane and offering open plan modern living spaces including a stunning kitchen, lounge, dining area, utility, four good size bedrooms, master suite including dressing room and en suite and family bathroom.
Planning permission granted to extend with a further double storey to the side if required
Property Location
Similar Properties
Detached house For Sale Chorley Detached house For Sale PR25 Chorley new homes for sale PR25 new homes for sale Flats for sale Chorley Flats To Rent Chorley Flats for sale PR25 Flats to Rent PR25 Chorley estate agents PR25 estate agents



.png)











