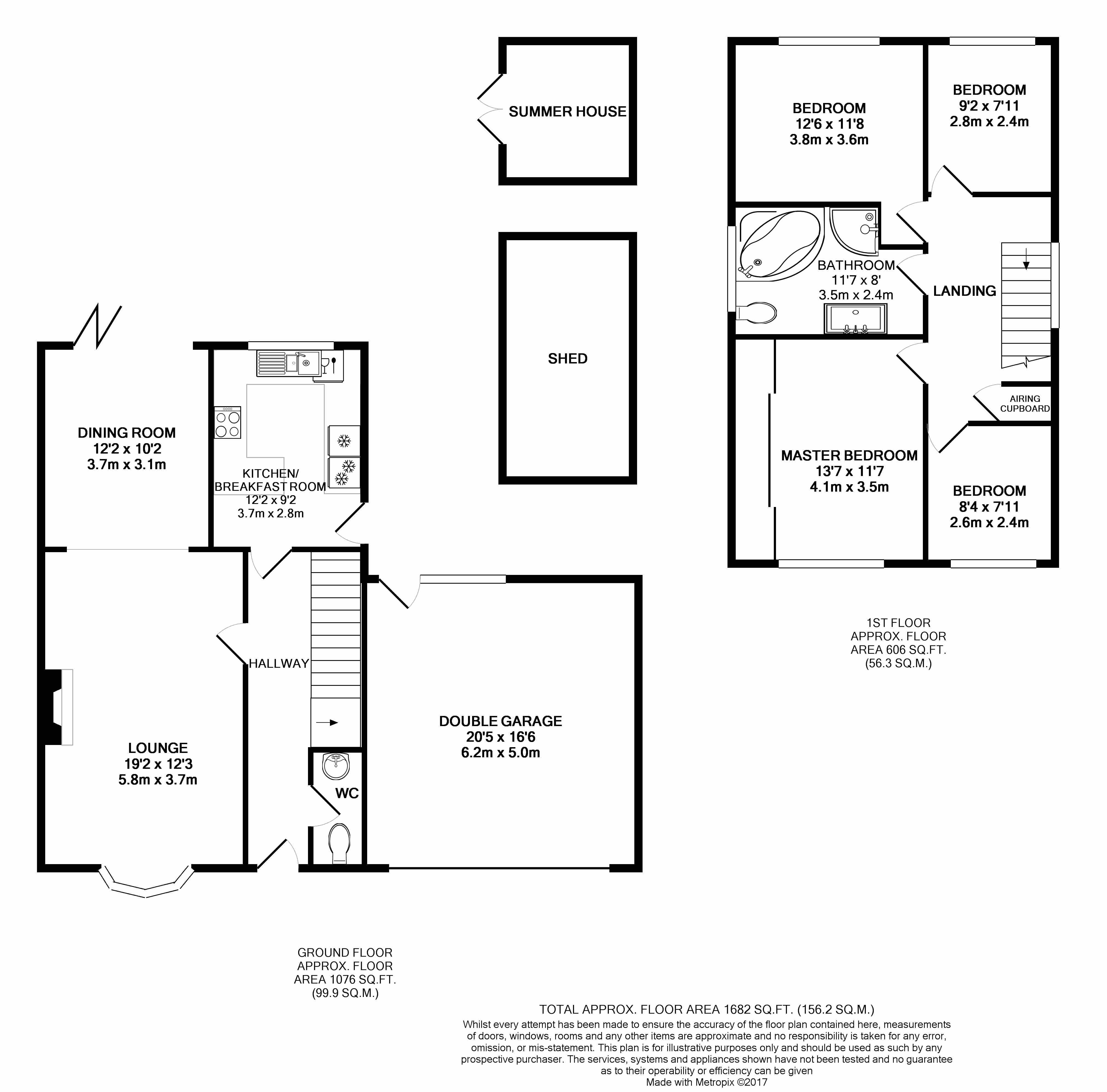4 Bedrooms Detached house for sale in Lancaster Road, Preesall, Poulton-Le-Fylde FY6 | £ 290,000
Overview
| Price: | £ 290,000 |
|---|---|
| Contract type: | For Sale |
| Type: | Detached house |
| County: | Lancashire |
| Town: | Poulton-Le-Fylde |
| Postcode: | FY6 |
| Address: | Lancaster Road, Preesall, Poulton-Le-Fylde FY6 |
| Bathrooms: | 2 |
| Bedrooms: | 4 |
Property Description
***beautifully presented and extensively improved executive detached residence - four bedrooms - extremely spacious modern family bathroom with spa bath and shower cubicle - two reception rooms - modern breakfasting kitchen - double garage with electric door - W.C. - summer house - EXTENSWith two piece ive gardens to the front and rear - GCH system - UPVC double glazing - an absolute must see to appreciate the size, standard and location of this stunning property***
Hallway
With real wood flooring, feature oak staircase to first floor, radiator. Feature art deco style internal window to lounge.
Ground floor W.C.
With two piece white suite comprising of low level W.C., vanity wash hand basin, feature circular frosted glass uPVC double glazed window to front elevation, radiator.
Front Lounge
19'2" x 12'3"
With uPVC double glazed bow bay window to front elevation, feature fire setting with multi fuel burner stove and Portugese Marble hearth, double radiator, open archway to:-
Rear Dining Room
12'2" x 10'2"
With uPVC double glazed glass panelled tri fold door, radiator, door to:-
Modern fitted breakfasting kitchen
12'2" x 9'2"
With range of matching wall and base units, rolled edged work surfaces, integrated dishwasher, electric oven with four ring hob and separate grill, integrated fridge, integrated freezer, one and a half drainer stainless steel sink unit with mixer tap, tiled effect laminate style flooring, radiator, frosted glass wall units, uPVC double glazed window to rear elevation, uPVC frosted glass double glazed door to side elevation.
Double Garage
20'5" x 16'6"
With electric up and over door, plumbed for washing machine, uPVC double glazed window to rear elevation, uPVC frosted glass double glazed door to rear elevation. Electric points and lighting.
Stairs and Landing
With uPVC frosted glass double glazed window to side elevation, storage cupboard housing combi boiler.
Master Bedroom
13'7" x 11'7"
With uPVC double glazed window to front elevation, radiator, fitted part mirrored sliding door wardrobes to one wall.
Bedroom 2
12'6" x 11'8"
With uPVC double glazed window to rear elevation, radiator.
Bedroom 3
9'2" x 7'11"
With uPVC double glazed window to rear elevation, radiator.
Bedroom 4
8'4" x 7'11"
With uPVC double glazed window to front elevation, radiator.
Modern family bathroom
11'7" x 8'
With three piece white suite comprising of corner jacuzzi spa bath, corner shower cubicle, low level W.C., frosted glass handwash basin on an oak vanity unit, frosted glass uPVC double glazed window to side elevation, part Mozaic effect tiled borders to walls.
External
Front Garden
Extensive tarmac off road parking, gated entry, headged boundaries, block paved patio area, leadin to off road parking to side elevation.
Rear Garden
With paved patio area, lawned area, summer house, spacious storage shed, fenced boundaries, double gated entrance to side, single gated entrance.
EPC band: C
Property Location
Similar Properties
Detached house For Sale Poulton-Le-Fylde Detached house For Sale FY6 Poulton-Le-Fylde new homes for sale FY6 new homes for sale Flats for sale Poulton-Le-Fylde Flats To Rent Poulton-Le-Fylde Flats for sale FY6 Flats to Rent FY6 Poulton-Le-Fylde estate agents FY6 estate agents



.png)











