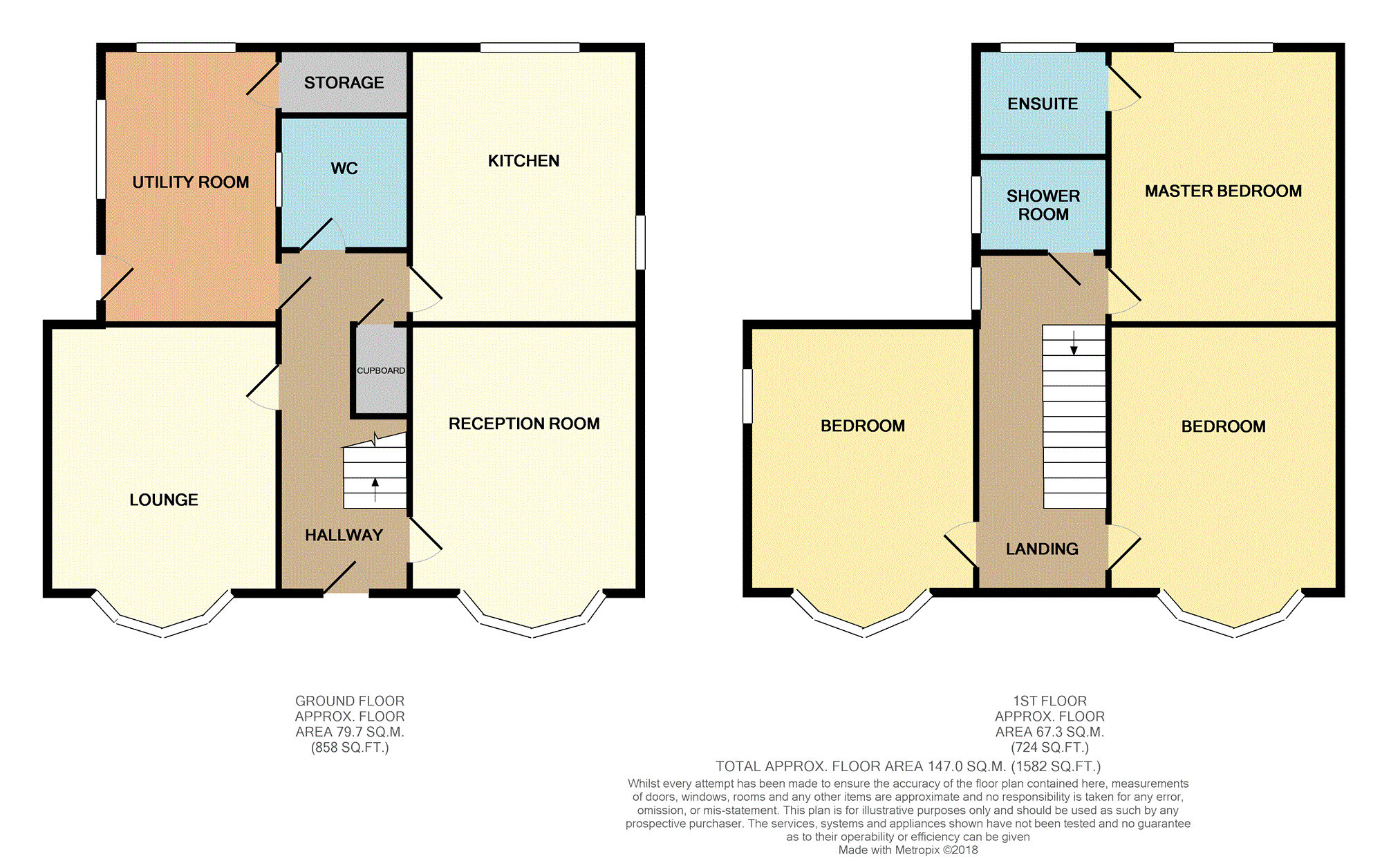3 Bedrooms Detached house for sale in Lancaster Road, Preston PR3 | £ 395,000
Overview
| Price: | £ 395,000 |
|---|---|
| Contract type: | For Sale |
| Type: | Detached house |
| County: | Lancashire |
| Town: | Preston |
| Postcode: | PR3 |
| Address: | Lancaster Road, Preston PR3 |
| Bathrooms: | 2 |
| Bedrooms: | 3 |
Property Description
Spacious Detached Family Home. This large family home has been fully renovated, ready for its new buyers to make it their own. The property benefits from two reception rooms, a large modern fitted kitchen, three large bedroom, master with en-suite bathroom, separate shower room, a down stairs W.C, brand new boiler and heating system, plenty of storage, off road parking for multiple cars and a large private rear garden. The property is located on the A6 in Forton, 10 minutes from Garstang town centre and a few minutes drive to the motorway connection. Viewing advised to fully appreciate what this property has to offer. Offered with no onwards chain.
Entrance Hallway
Enter from the front of the property, radiator, ceiling lights and a storage cupboard. Access to all ground floor rooms and the staircase.
Lounge
14'00" x 12'00"
Double glazed bay window to the front, radiator and ceiling light. Newly decorated with the flooring to be completed to taste.
Sitting Room
14'00" x 12'00"
Double glazed bay window to the front, radiator and ceiling light. Newly decorated with the flooring to be completed to taste.
Kitchen
14'10" x 11'08"
Double glazed window to the rear, modern fiited kitchen suite with matching wall and base units, integrated double electric oven and gas hobs, large fridge freezer and dishwasher, tiled flooring and part tile walls, radiator and ceiling spot lights.
W.C.
Downstairs W.C. And wash hand basin. Space for washer and dryer.
Utility Room
13'09" x 8'03"
large storage/utility room, storage cupboard housing new boiler. Access to the rear garden.
First Floor
Landing with double glazed window to the front, open countryside views, access to all three bedrooms and the shower room.
Bedroom One
14'11" x 11'10"
Double glazed window to the rear, radiator and ceiling light. Newly decorated with the flooring to be completed to taste. Access to the en-suite bathroom.
En-Suite
Double glazed window to the rear, new bathroom suite comprising panelled bath, low level W.C and wash hand basin, tiled walls and floor, radiator and ceiling lights.
Bedroom Two
14'00" x 12'00"
Double glazed bay window to the front, open countryside views, radiator and ceiling light. Newly decorated with the flooring to be completed to taste.
Bedroom Three
14'00" x 12'00"
Double glazed bay window to the front, open countryside views, radiator and ceiling light. Newly decorated with the flooring to be completed to taste.
Shower Room
Double glazed window to the side, new shower suite comprising, shower enclosure, low level W.C and wash hand basin, tiled walls and floor, radiator and ceiling lights.
Outside
Large private rear garden, mainly grass lawn with a paved patio area with a large double gated entrance leading from the front of the property, where you will find off road parking for multiple cars.
Property Location
Similar Properties
Detached house For Sale Preston Detached house For Sale PR3 Preston new homes for sale PR3 new homes for sale Flats for sale Preston Flats To Rent Preston Flats for sale PR3 Flats to Rent PR3 Preston estate agents PR3 estate agents



.png)










