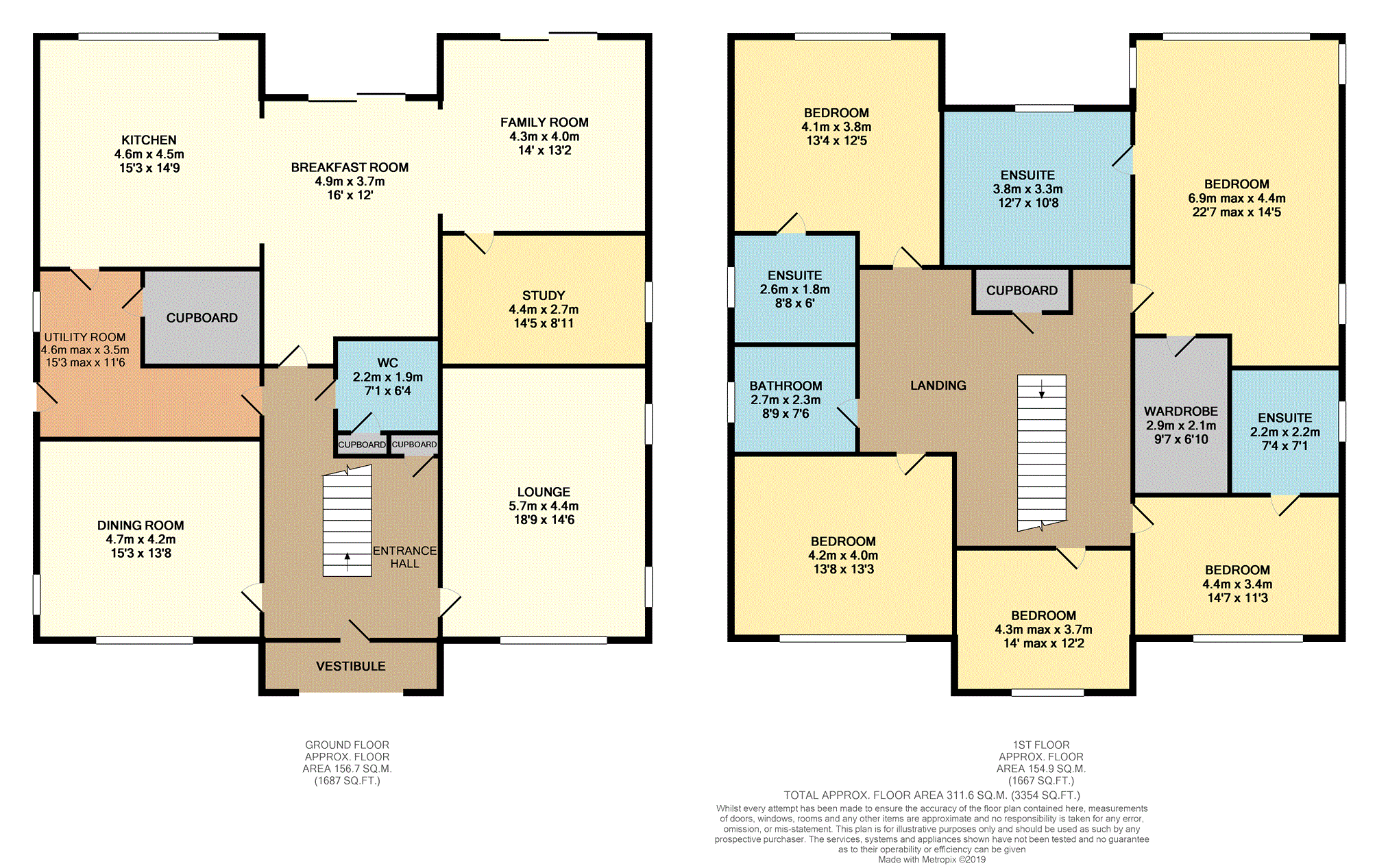4 Bedrooms Detached house for sale in Lancastrian Way, Woodford SK7 | £ 1,100,000
Overview
| Price: | £ 1,100,000 |
|---|---|
| Contract type: | For Sale |
| Type: | Detached house |
| County: | Greater Manchester |
| Town: | Stockport |
| Postcode: | SK7 |
| Address: | Lancastrian Way, Woodford SK7 |
| Bathrooms: | 1 |
| Bedrooms: | 4 |
Property Description
A stylish and spacious detached family home in a sought after location is offered to the market with no onward chain.
The property briefly comprises entrance hallway, lounge, dining room, open plan kitchen/breakfast/family room, utility room, study and downstairs WC. To the first floor is a large master suite with dressing room an en-suite, a further four double bedrooms, two further en-suites and a family bathroom. To the front of the property is a lawned garden and driveway leading to the detached double garage. To the rear is a generous garden which is mainly laid to lawn.
Lancastrian Way is located in the popular Woodford Garden Village development. It benefits from a range of local amenities and great transport links. The property is in the catchment area for a number of popular primary and secondary schools including Bramhall High School and Laurus Cheadle Hulme.
Viewing is highly recommended to appreciate the high specification accommodation on offer.
Entrance Hallway
Front door with double glazed windows to front elevation, underfloor heating, spindled staircase leading to the first floor and doors to:
Lounge
18'9 x 14'6
With double glazed windows to front and side elevations, feature fireplace with inset electric fire, underfloor heating.
Dining Room
15'3 x 13'8
Double glazed windows to front and side elevations, feature fireplace with inset electric fire, underfloor heating.
W.C.
7'1 x 6'4
Fitted with a wall mounted hand basin with chrome mixer tap over, low level WC, underfloor heating and door to storage area.
Utility Room
15'3 (max) x 11'6
Fitted with a range of matching wall and base units with granite worktops over, stainless steel sink with chrome mixer tap over, plumbing for washing machine, space for tumble dryer and underfloor heating. Double glazed window to side elevation, door to side elevation and door to:
Kitchen
15'3 x 14'9
Fitted with a range of matching wall and base units with granite worktops over, Belfast style double sink with chrome mixer tap over, space for range cooker with extractor fan over, centre island, integrated fridge and freezer, two Siemens dishwashers, Siemens built in oven and Siemens built in coffee maker. Double glazed window to rear elevation, underfloor heating and opening to:
Breakfast Room
16'0 x 12'0
With double glazed bi-folding doors leading on to the garden, underfloor heating, door to entrance hallway and opening to:
Family Room
14'0 x 13'2
With double glazed bi-folding doors leading on to the garden, underfloor heating and door to:
Study
14'5 x 8'11
With double glazed window to side elevation and underfloor heating.
First Floor Landing
With door to airing cupboard, radiator and doors to:
Master Suite
Bedroom: 22'7 (max) x 14'5
With double glazed window to side elevation, double glazed French doors to rear elevation leading onto a Juliet balcony, radiator.
En-Suite: 12'7 x 10'8
Fitted with a white suite comprising two wall mounted hand basins, inset bath with tiled surround, low level WC, walk-in tiled shower area, heated towel rail and opaque double glazed window to rear elevation.
Dressing Room: 9'7 x 6'10
Fitted with a range of rails and shelving.
Bedroom Two
13'4 x 12'5
With double glazed window to rear elevation, fitted wardrobes, radiator and door to:
En-Suite: 8'8 x 6'0
Fitted with a wall mounted hand basin, walk-in shower cubicle, heated towel rail and opaque double glazed window to side elevation.
Bedroom Three
13'8 x 13'3
With double glazed window to front elevation, fitted wardrobes, radiator.
Bedroom Four
14'7 x 11'3
With double glazed window to front elevation, radiator and door to:
En-Suite: 7'4 x 7'1
Fitted with a pedestal hand basin, shower cubicle, low level WC, heated towel rail and opaque double glazed window to side elevation.
Bedroom Five
14'0 (max) x 12'2
With double glazed window to front elevation, radiator.
Family Bathroom
8'9 x 7'6
Fitted with a white suite comprising two wall mounted hand basins with mirrors over, panelled bath, walk-in shower cubicle, low level WC, heated towel rail, shaver socket and opaque double glazed window to side elevation.
Outside
To the front of the property there is a lawned garden with a path leading to the front door. There is a driveway to the side for several cars leading to the detached double garage. The rear garden is mainly laid to lawn with a flagged patio area ideal for al fresco dining.
Property Location
Similar Properties
Detached house For Sale Stockport Detached house For Sale SK7 Stockport new homes for sale SK7 new homes for sale Flats for sale Stockport Flats To Rent Stockport Flats for sale SK7 Flats to Rent SK7 Stockport estate agents SK7 estate agents



.png)











