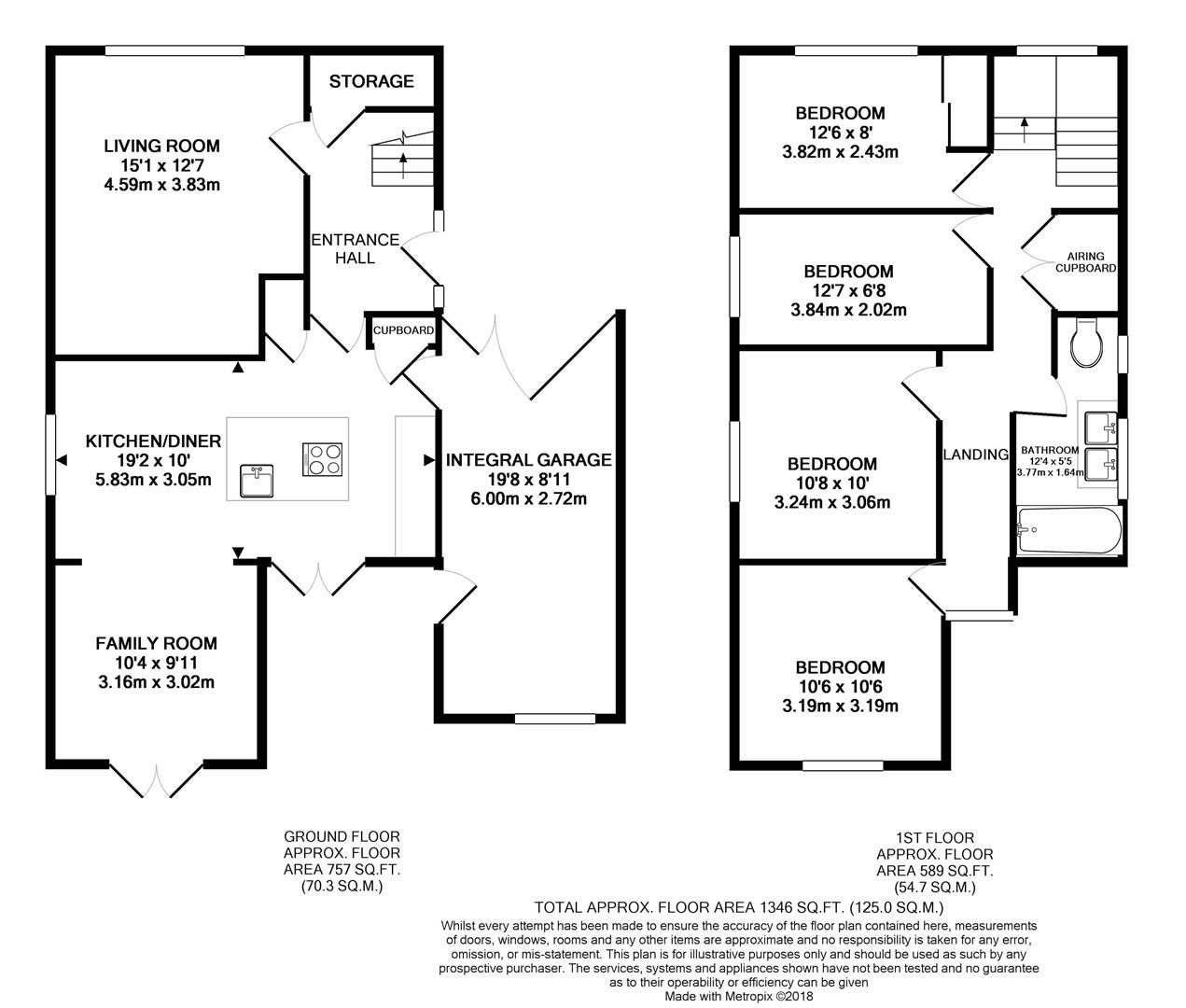4 Bedrooms Detached house for sale in Lancelot Close, Walton, Chesterfield S40 | £ 260,000
Overview
| Price: | £ 260,000 |
|---|---|
| Contract type: | For Sale |
| Type: | Detached house |
| County: | Derbyshire |
| Town: | Chesterfield |
| Postcode: | S40 |
| Address: | Lancelot Close, Walton, Chesterfield S40 |
| Bathrooms: | 1 |
| Bedrooms: | 4 |
Property Description
Generous 4 bed link detached family home on corner plot
Occupying a corner plot at the head of this popular cul-de-sac is this four bedroomed detached family home, which provides well ordered and tastefully appointed accommodation including a superb open plan dining kitchen/family room, together with garaging and good sized gardens in this popular residential area.
The property is well placed for the various amenities in Walton and Brampton, and is within the normal catchment area for Brookfield School.
General
Gas central heating (Worcester Greenstar Combi Boiler)
uPVC double glazed windows and doors (except composite front door)
uPVC soffits and fascias
Gross internal floor area - 125 sq.M./1346 sq.Ft. (including Garage)
Council Tax Band - D
Secondary School Catchment Area - Brookfield Academy Trust
On The Ground Floor
Side Entrance Hall
Having a built-in under stair storage cupboard and staircase rising to the First Floor accommodation.
Living Room (4.60m x 3.84m (15'1 x 12'7))
A good sized front facing reception room with coving to the ceiling.
Open Plan Dining Kitchen/Family Room
Dining Kitchen (5.84m x 3.05m (19'2 x 10'0))
A superb open plan space, fitted with a range of Dove Grey hi-gloss wall and base units, including an island unit with quartz worktops and inset sink having a mixer tap and hot water tap.
Integrated appliances to include dishwasher, fridge, wine cooler, electric oven, microwave/combi grill and induction hob.
Karndean flooring, coving and downlighting to the ceiling.
French doors overlook and open onto the rear of the property.
A door from here gives access into the Attached Garage.
There is space for a dining table and chairs in front of an open archway which leads through into the ...
Family Room (3.15m x 3.02m (10'4 x 9'11))
A delightful reception area with French doors which overlook and open onto the rear garden.
On The First Floor
Landing
With loft access hatch and built-in airing cupboard housing the gas combi boiler.
Bedroom One (3.20m x 3.20m (10'6 x 10'6))
A good sized rear facing double bedroom.
Bedroom Two (3.25m x 3.05m (10'8 x 10'0))
A side facing double bedroom.
Bedroom Three (3.84m x 2.03m (12'7 x 6'8))
A good sized side facing single bedroom.
Bedroom Four (3.84m x 2.03m (12'7 x 6'8))
A front facing double bedroom having built-in wardrobes with sliding doors.
4 Piece Family Bathroom
Being fully tiled and fitted with a modern 4-piece white suite comprising panelled bath with glass shower screen and mixer shower over, 'his' and 'hers' wash basins with waterfall taps set in a vanity unit and low flush WC.
Vinyl flooring and downlighting to the ceiling.
Outside
To the front of the property there is a lawned garden, alongside a concrete drive providing Off Street Parking and leading to the Link Attached Garage having light, power and personnel door.
To the side and rear of the property there is a paved patio and circular paved seating area. The remainder of the garden is laid to lawn with shrub borders.
Additional Information
Our client requests that any agreed offers will be subject to a 28 day exchange from the date the sale is agreed. Purchasers should satisfy themselves as to the practicalities of this condition.
Property Location
Similar Properties
Detached house For Sale Chesterfield Detached house For Sale S40 Chesterfield new homes for sale S40 new homes for sale Flats for sale Chesterfield Flats To Rent Chesterfield Flats for sale S40 Flats to Rent S40 Chesterfield estate agents S40 estate agents



.png)











