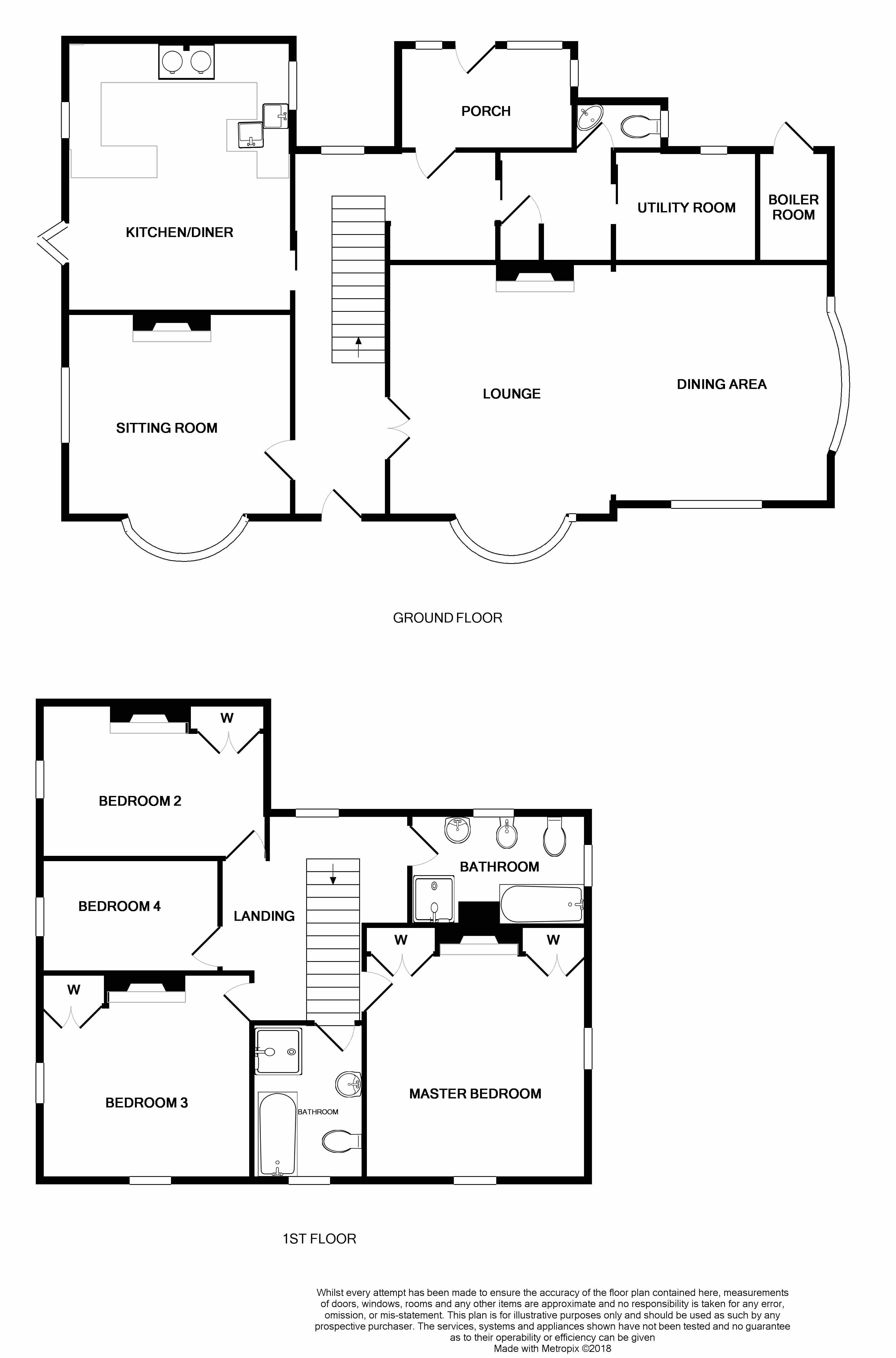4 Bedrooms Detached house for sale in Landing Lane, Newport, Brough HU15 | £ 500,000
Overview
| Price: | £ 500,000 |
|---|---|
| Contract type: | For Sale |
| Type: | Detached house |
| County: | East Riding of Yorkshire |
| Town: | Brough |
| Postcode: | HU15 |
| Address: | Landing Lane, Newport, Brough HU15 |
| Bathrooms: | 2 |
| Bedrooms: | 4 |
Property Description
EPC to tba
Tenure Freehold
This individual period detached house located in this rural location which occupies a total plot of approximately 4 acres including a paddock of over 2.85 acre and formal gardens making the property a great opportunity for someone with equestrian interest . The property briefly comprises an entrance hall, lounge opening into a dining area, sitting room, fitted kitchen/dining, utility, cloakroom and rear rear porch. To the first floor are four bedrooms and two bathrooms.There is a boarded out loft space.Outside to the rear is a range of brick and tiled outbuildings providing garaging, stores and games room. There are two vehicular accesses with ample parking facilities. The formal gardens are extensive which contain range of specimen trees including horse chestnut, walnut, ash and sycamore, the formal gardens offer a good degree of privacy. There is also a fenced paddock, The property has part double glazing and oil central heating. Offers for house and gardens without paddock would also be considered.
Accommodation
Entrance hall
Staircase to the first floor having mahogany handrail, turned spindles and attractive parquet flooring.
Lounge 15’10’’ (4.83m) x 14’0’’ (4.27m)
With deep bay window to the front, feature fireplace with open fire, alcove booking shelving and cupboards, parquet flooring and radiator. Opens into:-
Dining Area 15’0’’(4.57m) x 13’5’’(4.09m)
With a window to the front, bow window to the side, parquet flooring and radiator.
Sitting Room 14’1’’ (4.29m) x 12’8’’ plus bay (3.86m)
With bay window to the front and window to the side, feature Adam style fireplace with open fire and radiator.
Kitchen/Dining Room 18’8’’ (5.69m) x 14’3’’(4.34m)
Having a good range of fitted wall and base cabinets to include a dresser style unit, complementary worktops with tiling above, double stainless steel sink unit, oil fired Aga cooker set in a featured brick chimney, integrated fridge and dishwasher. Amtico flooring to kitchen area.
Lobby 8’4’’(2.54m) x 6’9’’ (2.06m)
With tiled floor and built in storage cupboard.
Cloakroom 7’7’’(2.31m) x 4’3’’ (1.30m)
With corner wash hand basin and W.C.
Utility Room 8’10’’ (2.69m) x 6’7’’(2.01m)
With plumbing for automatic washing machine and tiled floor.
Rear Porch 11’1’’(3.38m) x 6’5’’(1.96m)
With door leading to the rear.
First Floor
Master Bedroom 15’9’’(4.80m) x 14’0’’ (4.27m)
With double glazed windows to the front and side, built in wardrobes to both alcoves and radiator.
Bedroom 2 14’3’’ (4.34m) x 11’2’’ (3.40m)
With window to the side, built in wardrobe and radiator.
Bedroom 3 13’1’’ (3.99m) x 12’10’’ (3.91m)
With double glazed windows to the front and side, built in wardrobe and radiator.
Bedroom 4 11’3’’ (3.43m) x 7’1’’ (2.16m)
With window to the side and radiator.
Bathroom 9’9’’ (2.97m) x 6’11’(2.11m)
Comprising a four piece suite with panelled bath, shower cubicle, pedestal wash hand basin, high flush W.C, tiled walls, tiled floor and radiator.
Bathroom Two 11’1’’ (3.38m) x 6’5’(1.96m)
Comprising a five piece suite with panelled bath with telephone shower over, shower cubicle, pedestal wash hand basin, bidet, low level W.C, tiled walls and radiator/heated towel rail.
Loft Space 13’6’’ (4.11m) x 6’10’’(2.08m)
Gained via a fixed ladder.
Outbuildings
To the rear of the property there is a range of brick and tiled roof buildings and providing:-
Garage 23’1’’(7.04m) x 16’3’’(4.95m)
Having a up and over door, power and light.
Games Room/Office 15’5 (4.70m) x 14’9’’(4.50)
Store 16’0’’ (4.88m) x 9’7’’ (2.92m)
Coal and Log Store 16’2’’(4.93m) x 4’7’’ (1.40m)
Boiler Room
Which adjoins the main part of the house.
Outside
There is duel vehicular access via a tarmacadam driveway giving excellent parking facilities. The grounds are a particularly feature of the property and are extensively lawned with patio area and many specimen mature trees including ash, sycamore, walnut and horse chestnut, great variety of shrubbery, conifers and other hedging. There is also attractive walled garden located behind the outbuilding great location for entertaining.There is also an large fenced paddock which stands on just over 2.85 of a acre.
Viewing
If you would like to view this property the simplest way is to visit our website 24/7
Property Location
Similar Properties
Detached house For Sale Brough Detached house For Sale HU15 Brough new homes for sale HU15 new homes for sale Flats for sale Brough Flats To Rent Brough Flats for sale HU15 Flats to Rent HU15 Brough estate agents HU15 estate agents



.png)









