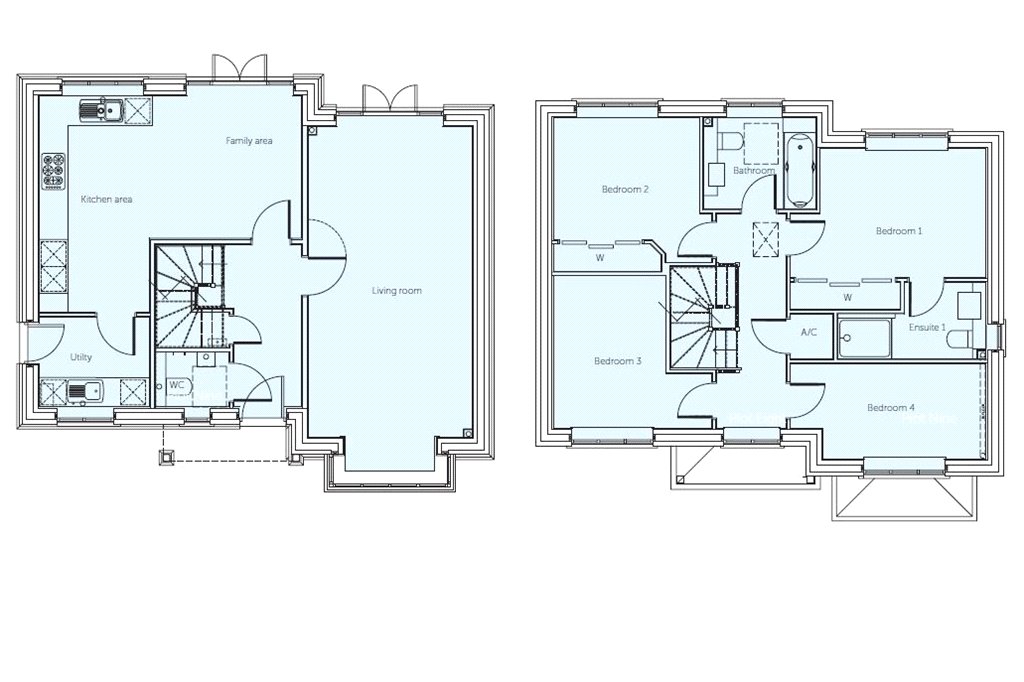4 Bedrooms Detached house for sale in Lane End, Brookers Hill, Shinfield RG2 | £ 619,950
Overview
| Price: | £ 619,950 |
|---|---|
| Contract type: | For Sale |
| Type: | Detached house |
| County: | Berkshire |
| Town: | Reading |
| Postcode: | RG2 |
| Address: | Lane End, Brookers Hill, Shinfield RG2 |
| Bathrooms: | 2 |
| Bedrooms: | 4 |
Property Description
The ground floor of this four bedroom detached home boasts the flexibility and size to suit the modern family and the first floor accommodation is equally impressive. The open plan kitchen/family area is at the heart of this stylish home, with a spacious lounge, featuring French doors and side lights out onto the rear garden, letting the great outside in.
The ever-useful utility room, cloakroom and car port makes this home as practical as it is aesthetically pleasing. Upstairs, three of the bedrooms are doubles, with fitted wardrobes to two of these. The master bedroom has an en suite bathroom.
With parking at a premium in any new development, the detached car port with additional parking to the front provides real benefit to every multiple car owning family.
Lane End is a small, private collection of just nine 3 & 4 bedroom family houses in an intimate setting just 4 miles to the south of Reading in picturesque Shinfield.
*Please note that the external image is a CGI and internal images are of the show home.
Kitchen 15'7" x 8'1" (4.75m x 2.46m). Individually designed kitchen with a range of high quality wall and base units, complemented by an inset one and a half bowl sink and drainer with matching mixer taps. Integrated appliances include an electric fan double oven with 5 burner hobs and cooker hood. Further convenience is afforded by the integrated dishwasher and fridge/freezer and washer/dryer. The perfect finishing touch is provided by ceramic floor tiles.
Family area 11' x 10'5" (3.35m x 3.18m). Open plan family room benefitting from French doors leading to the private rear garden.
Utility Room 6'8" x 6'4" (2.03m x 1.93m). Washing machine and tumble dryer to the utility room.
Living Room 22'7" x 12' (6.88m x 3.66m). Spacious living room with bay front window and french doors leading to the private rear garden.
Bedroom 1 14'3" x 11'9" (4.34m x 3.58m). Rear aspect master bedroom with fitted wardrobe.
En suite Contemporary white en suite with half tiled walls behind the sanitary ware with full tiling to shower areas. Chrome towel rails are fitted as standard and vanity units provide an exceptional integrated finish and useful storage facility.
Bedroom 2 11'5" x 10'9" (3.48m x 3.28m). Rear aspect double bedroom with fitted wardrobes.
Bedroom 3 11'3" x 9'10" (3.43m x 3m). Front aspect bedroom.
Bedroom 4 14'1" x 6'10" (4.3m x 2.08m). Front aspect bedroom.
Bathroom Contemporary white bathroom with half tiled walls behind the sanitary ware with full tiling to shower areas. Chrome towel rails are fitted as standard and vanity units provide an exceptional integrated finish and useful storage facility.
Property Location
Similar Properties
Detached house For Sale Reading Detached house For Sale RG2 Reading new homes for sale RG2 new homes for sale Flats for sale Reading Flats To Rent Reading Flats for sale RG2 Flats to Rent RG2 Reading estate agents RG2 estate agents



.png)











