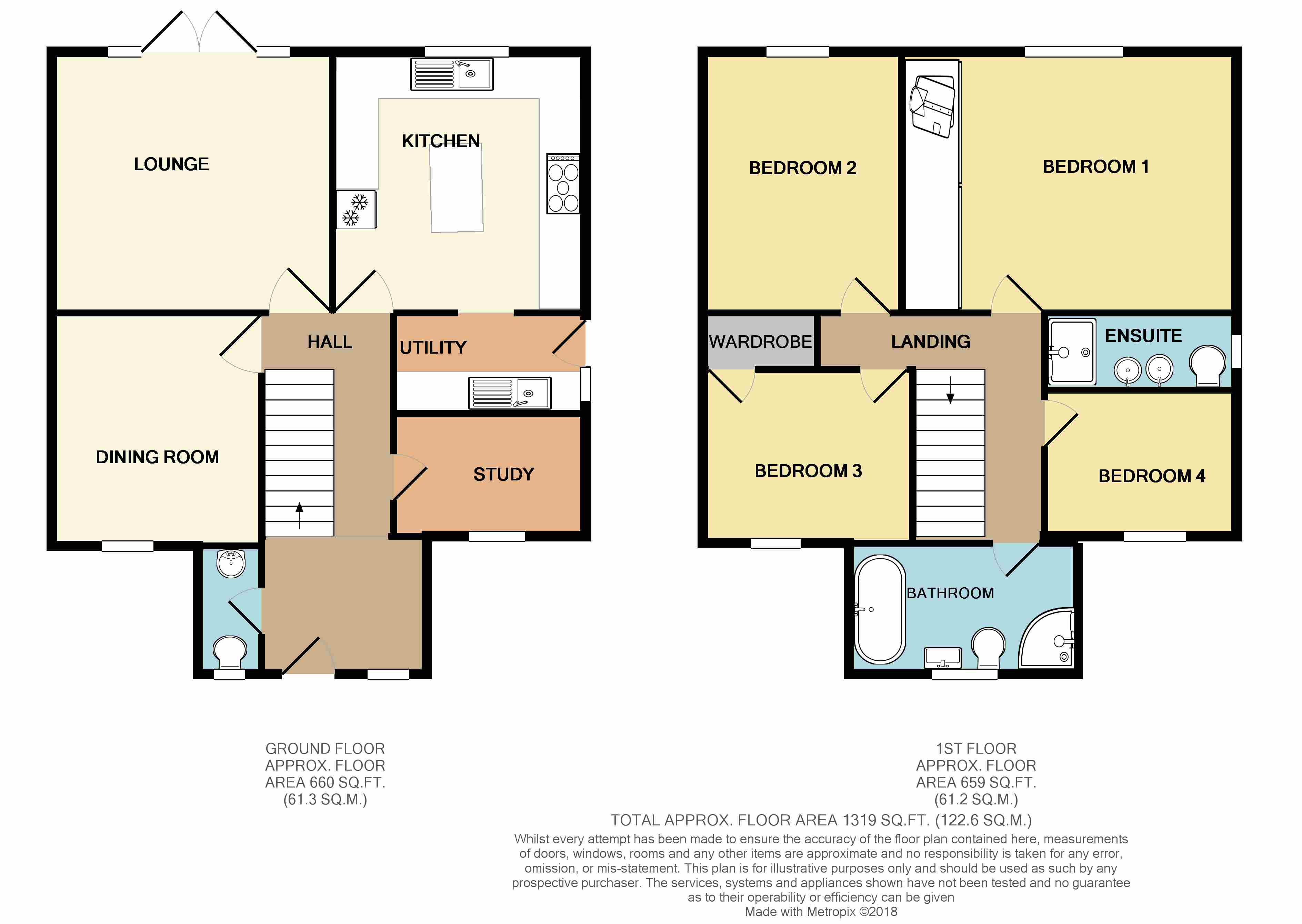4 Bedrooms Detached house for sale in Laneside Hollow, Northampton NN4 | £ 425,000
Overview
| Price: | £ 425,000 |
|---|---|
| Contract type: | For Sale |
| Type: | Detached house |
| County: | Northamptonshire |
| Town: | Northampton |
| Postcode: | NN4 |
| Address: | Laneside Hollow, Northampton NN4 |
| Bathrooms: | 3 |
| Bedrooms: | 4 |
Property Description
Property Ref: 3832
We are delighted to offer for sale this beautifully presented four bedroom family home with gated driveway and detached double garage. This property is on an enviable plot that could be extended (Subject to planning permission) and provides parking for up to five vehicles. The property itself comprises of separate lounge, study, dining room and kitchen with utility room. Four bedrooms, master with en-suite and four piece family bathroom on the first floor. A delightful home in a sought after area.
Front of Property Set back from the road behind gated access shared with one other property, the gravel drive leads to the front of the property and detached double garage with lawned area and gated access to both sides to the rear garden.
Entrance Hall Doors leading to lounge, dining room, study, kitchen and downstairs cloakroom. Window to front elevation and stairs rising to the first floor.
Cloakroom Window to front elevation, fitted with a cloakroom suite consisting of low-level flush WC and wash hand basin. Wall mounted the radiator.
Study 9' 0'' x 6' 0'' (2.74m x 1.83m) Window to front elevation. Wall mounted radiator.
Dining Room 10' 0'' x 10' 0'' (3.05m x 3.05m) Window to front and side elevation. Wall mounted radiator
Lounge 13' 4'' x 13' 4'' (4.06m x 4.06m) French doors leading to rear garden. Wall mounted radiator.
Kitchen 12' 5'' x 12' 0'' (3.79m x 3.67m) Kitchen is fitted with a range of base and eye level units complimented with solid oak work surfaces and up-stands. Inset sink and five ring gas hob burner with extractor over. A double fitted oven and space and plumbing for a dishwasher. Space for fridge freezer. A central space for island or table. A door leads through to the utility room and a window overlooks the rear garden.
Utility Room 9' 1'' x 4' 9'' (2.78m x 1.46m) As a continuation of the kitchen units and work surfaces, this area provides an additional sink and space and plumbing for washing machine and tumble dryer, with door leading out to rear garden and window to the side aspect of the property.
First Floor Landing Galleried style with doors leading to four bedrooms and bathroom. Loft Access.
Master Bedroom 16' 0'' x 12' 7'' (4.88m x 3.84m) Master bedroom has a window to rear aspect. Door to en-suite bathroom. Wall mounted the radiator.
En-suite bathroom Window to side aspect, twin wash hand basins with vanity units under. Fully tiled double shower enclosure with glass sliding doors, low-level flush WC. Tiling to splash backs. Obscure glazed window to the side aspect of the property.
Bedroom 2 12' 7'' x 9' 6'' (3.84m x 2.90m) Window to rear aspect. Wall mounted radiator.
Bedroom 3 10' 4'' x 9' 0'' (3.15m x 2.74m) Complete with fitted wardrobes. Window to front aspect and wall mounted the radiator.
Bedroom 4 9' 0'' x 8' 5'' (2.74m x 2.57m) Wall mounted radiator. Window to front elevation.
Bathroom Stunning four-piece bathroom suite consisting of a freestanding bath, quadrant shower enclosure, low-level flush WC and pedestal wash hand basin. Heated towel radiator. Window to front elevation.
Rear Garden Enclosed by brick wall and timber panel fencing. Paved area with the remainder laid to lawn. Gated side access.
Double Detached Garage Two up and over garage doors, pitched roof for further storage.
Loft Space Boarded, electrical power, and light.
Property Ref: 3832
For viewing arrangement, please use 99home online viewing system.
If calling, please quote reference: 3832
gdpr: Applying for above property means you are giving us permission to pass your details to the vendor or landlord for further communication related to viewing arrangement or more property related information. If you disagree, please write us in the message so we do not forward your details to the vendor or landlord or their managing company.
Disclaimer : Is the seller's agent for this property. Your conveyancer is legally responsible for ensuring any purchase agreement fully protects your position. We make detailed enquiries of the seller to ensure the information provided is as accurate as possible.
Please inform us if you become aware of any information being inaccurate.
Property Location
Similar Properties
Detached house For Sale Northampton Detached house For Sale NN4 Northampton new homes for sale NN4 new homes for sale Flats for sale Northampton Flats To Rent Northampton Flats for sale NN4 Flats to Rent NN4 Northampton estate agents NN4 estate agents



.png)











