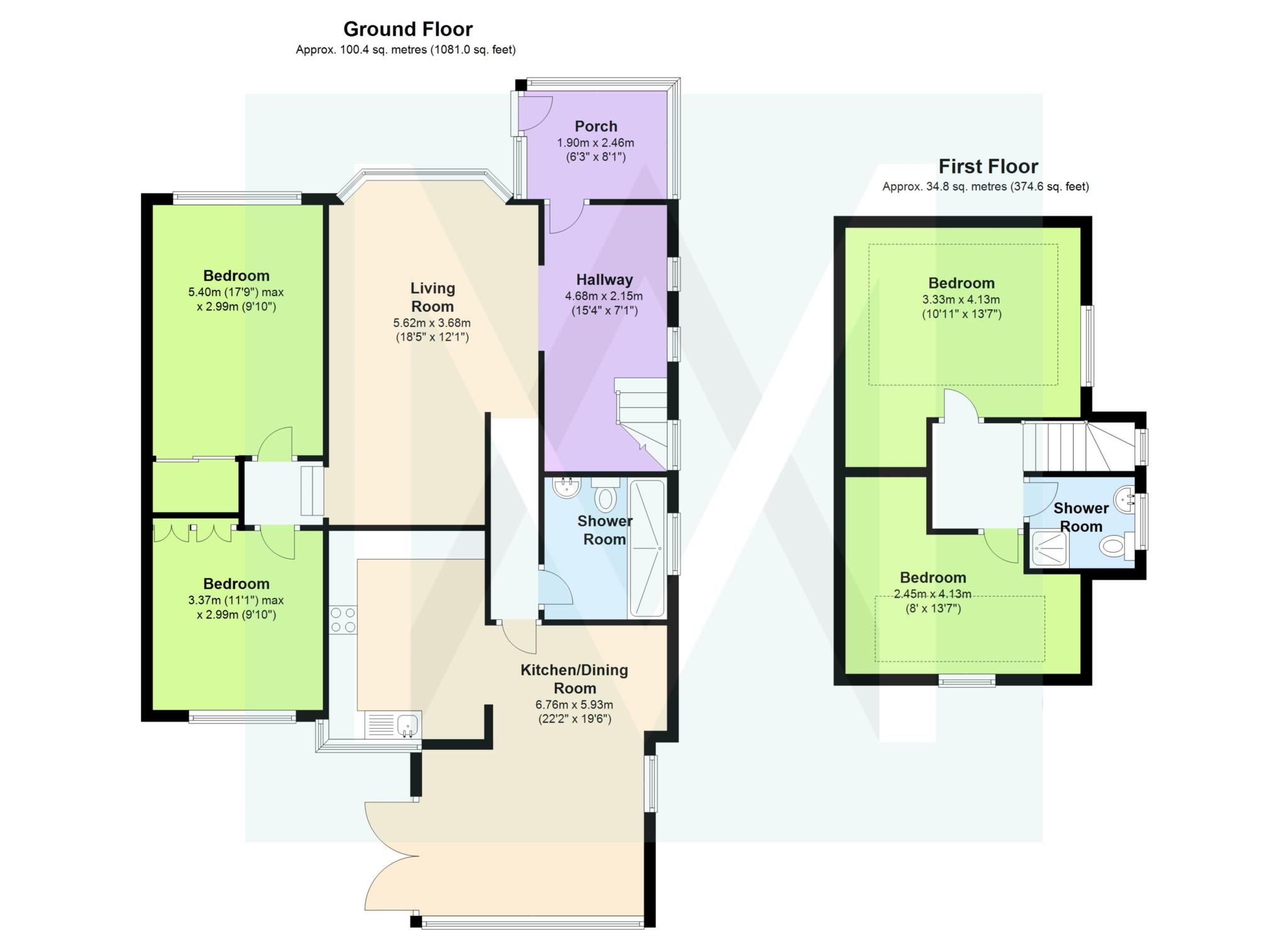4 Bedrooms Detached house for sale in Langbury Lane, Ferring, Worthing BN12 | £ 480,000
Overview
| Price: | £ 480,000 |
|---|---|
| Contract type: | For Sale |
| Type: | Detached house |
| County: | West Sussex |
| Town: | Worthing |
| Postcode: | BN12 |
| Address: | Langbury Lane, Ferring, Worthing BN12 |
| Bathrooms: | 2 |
| Bedrooms: | 4 |
Property Description
Matthew Anthony are delighted to offer for sale this well presented detached home, situated in highly sought after Ferring. Accommodation comprises a spacious entrance hall which opens into the West facing living room, a large kitchen/dining room through to the conservatory with French doors onto the rear garden, two ground floor bedrooms and a modern shower room/WC and two first floor bedrooms with another modern shower room/WC.
Outside, the front garden provides off road parking for multiple vehicles while the rear garden is beautifully landscaped to provide shaded seating areas along with a large sunny lawn.
Situated in Langbury Lane, local convenience stores can be found in the nearby village centre along Ferring Street, which is less than half a mile away, whilst the Asda superstore is also only a short distance away. The A259 is within easy reach which in turn, via the A280, gives swift access to the A27 and A24.
Double glazed front door opening into:
Double glazed porch
Door opening into:
Hallway
Two double glazed windows, telephone point.Arch way opening into:
Living Room - 18'5" (5.61m) x 12'1" (3.68m)
West facing double glazed bay window, TV point, two radiators, wooden effect flooring. Steps leading down and door opening into:
Bedroom One - 17'9" (5.41m) x 9'10" (3m)
Built in wardrobe, double glazed window, radiator, wooden effect flooring.
Bedroom Two - 11'1" (3.38m) x 9'10" (3m)
Double glazed window, radiator.
Shower Room/WC
Matching white suite comprising walk in shower cubicle with glass screen and mains shower, low level push button flush WC with concealed cistern, built in wash hand basin with mixer tap and cupboard under. Under floor heating, obscured glass double glazed window, tiled walls, extractor fan, inset spotlights.
Kitchen / Dining Room - 22'2" (6.76m) Max x 19'6" (5.94m) Max
Matching fitted units comprising single bowl sink with mixer tap and drainer inset into work surface with cupboards and drawers under, integrated gas hob with extractor canopy above, integrated eye level double oven, space and plumbing for washing machine and dishwasher.
Conservatory
Open from the kitchen/dining room, the conservatory is double glazed with French doors leading to the rear garden.
From Entrance Hall, stairs rising to:
First Floor Landing
Doors opening to:
Bedroom Three - 10'11" (3.33m) x 13'7" (4.14m)
Currently used as a study, the room has sloping ceilings and a double glazed Velux window.
Bedroom Four
The room has sloping ceilings and a double glazed Velux window.
Shower Room/WC
White suite comprising step in shower cubicle, low level flush WC and wash hand basin. Double glazed window, tiled walls, heated towel rail.
Front Garden
Providing off road parking for multiple vehicles.
Rear Garden
A beautifully landscaped garden with shaded seating areas and a large lawn. Enclosed by wooden fencing with flower and shrub borders.
Notice
Please note we have not tested any apparatus, fixtures, fittings, or services. Interested parties must undertake their own investigation into the working order of these items. All measurements are approximate and photographs provided for guidance only.
Property Location
Similar Properties
Detached house For Sale Worthing Detached house For Sale BN12 Worthing new homes for sale BN12 new homes for sale Flats for sale Worthing Flats To Rent Worthing Flats for sale BN12 Flats to Rent BN12 Worthing estate agents BN12 estate agents



.png)











