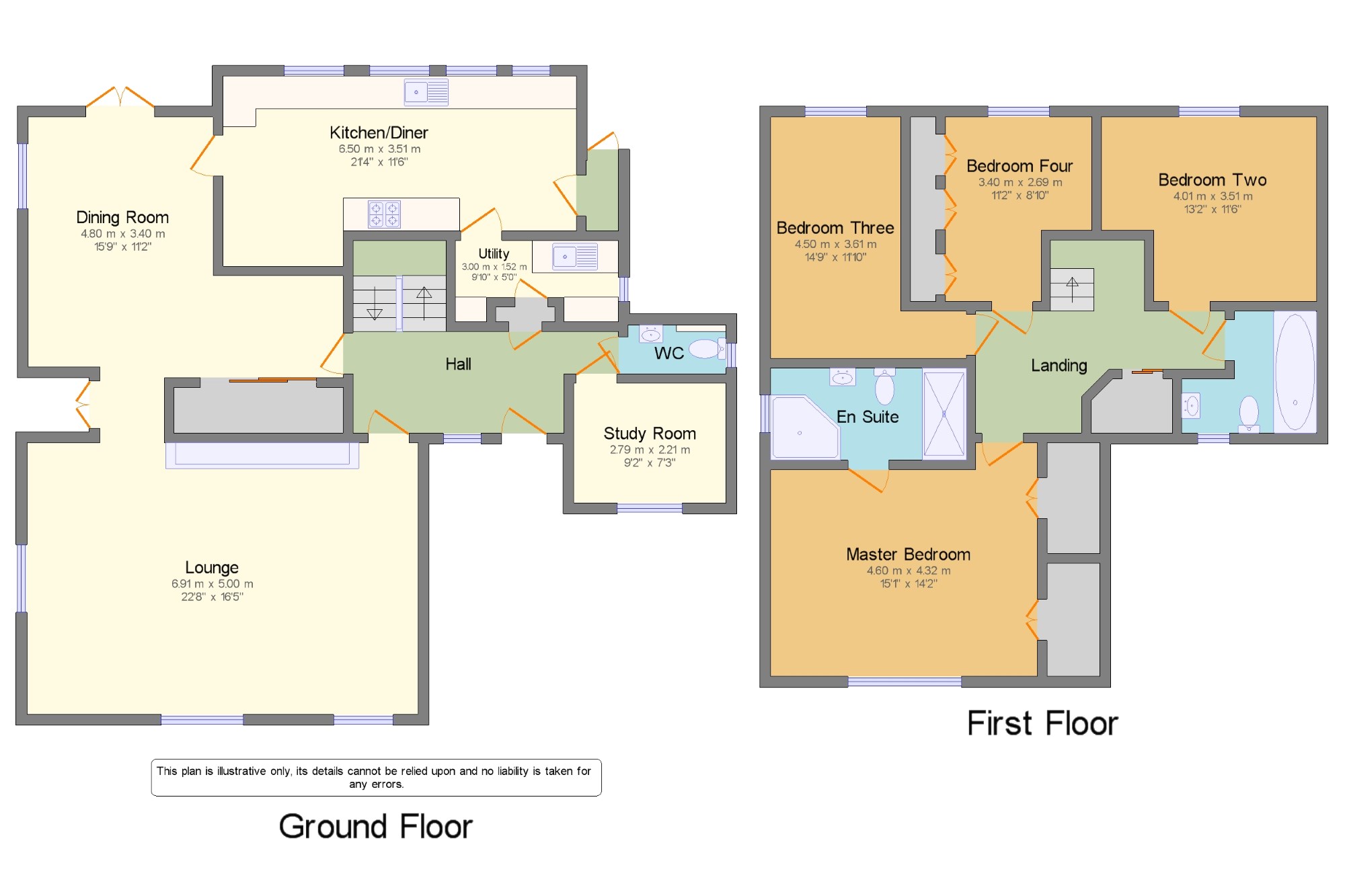4 Bedrooms Detached house for sale in Langdon Hills, Basildon, Essex SS16 | £ 700,000
Overview
| Price: | £ 700,000 |
|---|---|
| Contract type: | For Sale |
| Type: | Detached house |
| County: | Essex |
| Town: | Basildon |
| Postcode: | SS16 |
| Address: | Langdon Hills, Basildon, Essex SS16 |
| Bathrooms: | 1 |
| Bedrooms: | 4 |
Property Description
This Beautifully designed property with many period style features is situated in one of Langdon Hills most sought after areas and offers an array of stunning features such as a breath taking inglenook fireplace, gallery landing and wonderfully maintained wrap around rear garden. The property boasts a spacious lounge and separate dining room, fitted kitchen/breakfast room with utility, private study, 3-piece family bathroom, 4-piece en-suite to the master bedroom, off street parking and a detached double garage. Local amenities are close by as are, Lincewood primary school, Langdon Hills Country Park, the A127 road link and Laindon train station for links into London. Early viewing of this beautiful property is advised, call today to arrange.
Extremely Sought After Location.
Stunning Feature Inglenook Set within a Beautiful Lounge.
Generously Sized Fitted Kitchen/Breakfast Room With Utility.
Spacious Hall with Feature Gallery Landing.
4-Piece En-Suite to the Master Bedroom.
Beautifully Maintained Wrap Around Rear Garden.
Off Street Parking and Detached Double Garage.
Close to All Local Amenities.
Within Walking Distance to Laindon Station.
Easy Access to A127 Transport Links.
Porch2' x 4'3" (0.6m x 1.3m).
Hall12'9" x 11'8" (3.89m x 3.56m). Double glazed uPVC window facing the front.
Study Room9'2" x 7'3" (2.8m x 2.2m). Double glazed uPVC window facing the front.
WC5'11" x 2'11" (1.8m x 0.9m).
Lounge22'8" x 16'5" (6.9m x 5m). Double glazed uPVC window facing the front and side.
Dining Room15'9" x 11'2" (4.8m x 3.4m). Double glazed uPVC window facing the rear.
Kitchen/Diner21'4" x 11'6" (6.5m x 3.5m). Double glazed uPVC window facing the rear.
Utility9'10" x 5' (3m x 1.52m). Double glazed uPVC window facing the side.
Landing7' x 7'4" (2.13m x 2.24m).
Bedroom Two13'2" x 11'6" (4.01m x 3.5m). Double glazed uPVC window facing the rear.
Bathroom8'2" x 7'4" (2.5m x 2.24m). Double glazed uPVC window with frosted glass facing the front.
Master Bedroom15'1" x 14'2" (4.6m x 4.32m). Double glazed uPVC window facing the rear.
En Suite11'10" x 5'7" (3.6m x 1.7m). Double glazed uPVC window with frosted glass facing the side.
Bedroom Three14'9" x 11'10" (4.5m x 3.6m).
Bedroom Four11'2" x 8'10" (3.4m x 2.7m). Double glazed uPVC window facing the rear.
Property Location
Similar Properties
Detached house For Sale Basildon Detached house For Sale SS16 Basildon new homes for sale SS16 new homes for sale Flats for sale Basildon Flats To Rent Basildon Flats for sale SS16 Flats to Rent SS16 Basildon estate agents SS16 estate agents



.png)











