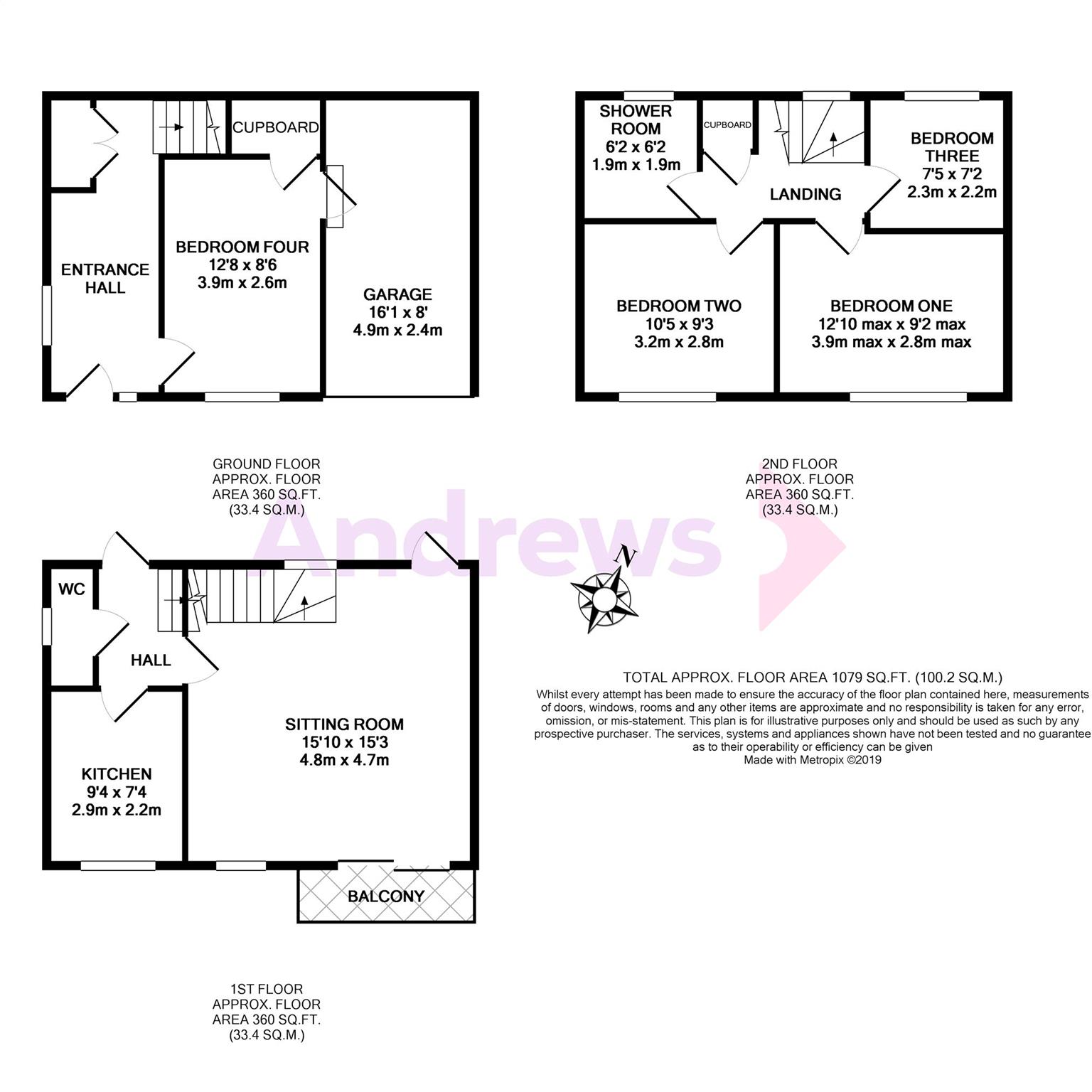4 Bedrooms Detached house for sale in Langdon Road, Bath, Somerset BA2 | £ 425,000
Overview
| Price: | £ 425,000 |
|---|---|
| Contract type: | For Sale |
| Type: | Detached house |
| County: | Bath & N E Somerset |
| Town: | Bath |
| Postcode: | BA2 |
| Address: | Langdon Road, Bath, Somerset BA2 |
| Bathrooms: | 1 |
| Bedrooms: | 4 |
Property Description
This detached family home occupies one of the bigger plots in the street and features air conditioning.
A block paved driveway stretches across the front of the house and leads to a single garage with power and lights. The entrance hall offers a useful cloaks cupboard and gives access to bedroom four which is a really flexible room that could become a study or reception room.
The sitting dining room sits on the first floor with patio doors leading to the balcony which enjoys the views and a glazed door onto the rear garden. The kitchen features a high gloss white kitchen with integrated appliances. The hall also offers access to the rear garden and a WC.
The second floor offers two double bedrooms which both enjoy the view, a single bedroom and a shower room.
The rear garden begins with a patio which leads onto a gravelled terrace. It continues on with a two tiered lawn, offering potential to be landscaped or enjoyed as it is. Gated side access leads to the front of the house.
Entrance Hall
Double glazed window to side. Radiator. Cloaks cupboard. Coved ceiling. Staircase. Power points.
Bedroom Four (3.86m x 2.59m)
Ceiling mounted speakers. Double glazed window to front. Coved ceiling. Power points. Ethernet point. Air conditioning unit.
Sitting Room (4.83m max x 4.65m max)
Double glazed window to front. Air conditioning. Fitted gas fire. Door to Rear Garden. Coved ceiling. TV and power points. Patio doors to balcony.
Landing
Stairs to second floor. Radiator. Coved ceiling. Door to Rear Garden.
Kitchen (2.84m x 2.36m)
Laminate flooring. Double glazed window to front. Glass splash backs. Single bowl inset sink unit. Range of base units, cupboards and drawers. Range of wall units. Plumbed for washing machine and dishwasher. Inset aeg gas hob. Stainless steel cooker hood. Fitted electric oven and microwave grill. Fitted fridge freezer. Power points. Coved ceiling.
WC
Double glazed window to side. Low level WC. Hand basin. Part tiling to walls heated towel rail. Tiled floor.
Bedroom One (3.91m max x 2.79m)
Double glazed window to front. Built in wardrobes. Loft access. Air conditioning. Power points.
Bedroom Two (3.18m x 2.82m)
Double glazed window to front. Air conditioning. Power points.
Bedroom Three (2.26m x 2.18m)
Double glazed window to rear. Radiator. Power points.
Shower Room (1.88m x 1.88m)
Double glazed window to rear. Shower cubicle with hand held and rainfall fittings. Hand basin with vanity unit. Low level WC. Part tiled walls. Heated towel rail. Shaver point. Extractor fan. Tiled floor.
Garage (4.90m x 2.44m)
Garage with up and over door. Radiator. Gas boiler. Light and power points. Laminate flooring.
Rear Garden
Fencing to sides and rear. Lawn. Gravelled terrace.
Property Location
Similar Properties
Detached house For Sale Bath Detached house For Sale BA2 Bath new homes for sale BA2 new homes for sale Flats for sale Bath Flats To Rent Bath Flats for sale BA2 Flats to Rent BA2 Bath estate agents BA2 estate agents



.png)











