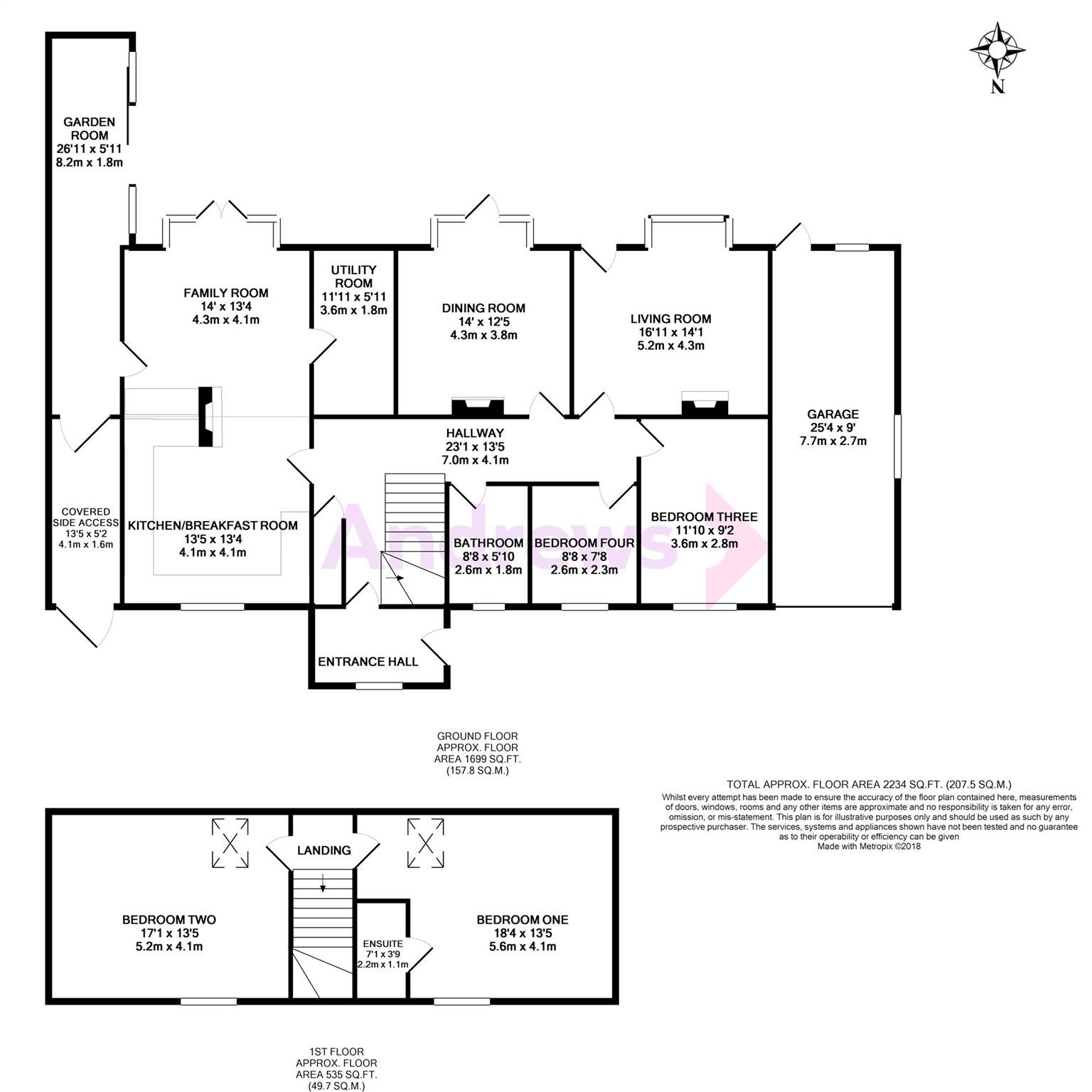4 Bedrooms Detached house for sale in Langfords Lane, Hallatrow, Somerset BS39 | £ 565,000
Overview
| Price: | £ 565,000 |
|---|---|
| Contract type: | For Sale |
| Type: | Detached house |
| County: | Bristol |
| Town: | Bristol |
| Postcode: | BS39 |
| Address: | Langfords Lane, Hallatrow, Somerset BS39 |
| Bathrooms: | 2 |
| Bedrooms: | 4 |
Property Description
This detached and extended 1930's dormer bungalow is situated along a country
lane in the hamlet of Hallatrow. The property is set on a south facing plot of approx. 1/2 an acre with private and well stocked landscaped gardens, affording far reaching
countryside views!
The accommodation is presented to a high standard and has been extended to create more spacious living by adding a full length open plan kitchen/family room & two 1st floor double bedrooms (one of which is en-suite).
The kitchen/family room is arguably the focal point to this home, benefitting from solid cherry wood units, an Italian Piazzetta wood burner, Amtico flooring, access to the garden & garden room, as well as benefitting from a separate utility/laundry room.
The South facing terrace runs for the full width of the property and can also be accessed from the dining room and lounge which enjoy views of the garden and countryside beyond. The lounge has been fitted with a modern fireplace and Jetmaster open fire .
Further rooms off the main hallway are a cloak room, modern re-fitted bathroom and two further bedrooms.
In addition, the property also benefits from a garage/workshop, off-street parking for multiple vehicles, and a covered area for wood storage/drying washing etc
Hallatrow is a rural hamlet on the edge of the Chew Valley area with good transport links and is located about 8 miles from the Heritage city of Bath, 12 miles from Wells and 10 miles from Bristol. Other nearby villages are High Littleton, Clutton, Temple Cloud and Timsbury where amenities can be found.
The location, plot and standard of this home needs to be viewed to fully appreciate!
Entrance Hall
Hallway
Living Room (4.29m into bay x 5.16m)
Dining Room (4.30m into bay x 3.80m)
Kitchen/Breakfast Room (4.50m x 4.10m)
Family Room (4.30m into bay x 4.10m)
Utility Room (3.60m x 1.80m)
Bedroom Three (3.60m x 2.80m)
Bedroom Four (2.60m x 2.30m)
Bathroom
Garden Room (8.20m x 1.80m)
Bedroom One (5.60m max x 4.10m)
Ensuite
Bedroom Two (5.20m max x 4.10m)
Front Garden
Rear Garden
Garage/Workshop & Driveways
Property Location
Similar Properties
Detached house For Sale Bristol Detached house For Sale BS39 Bristol new homes for sale BS39 new homes for sale Flats for sale Bristol Flats To Rent Bristol Flats for sale BS39 Flats to Rent BS39 Bristol estate agents BS39 estate agents



.png)











