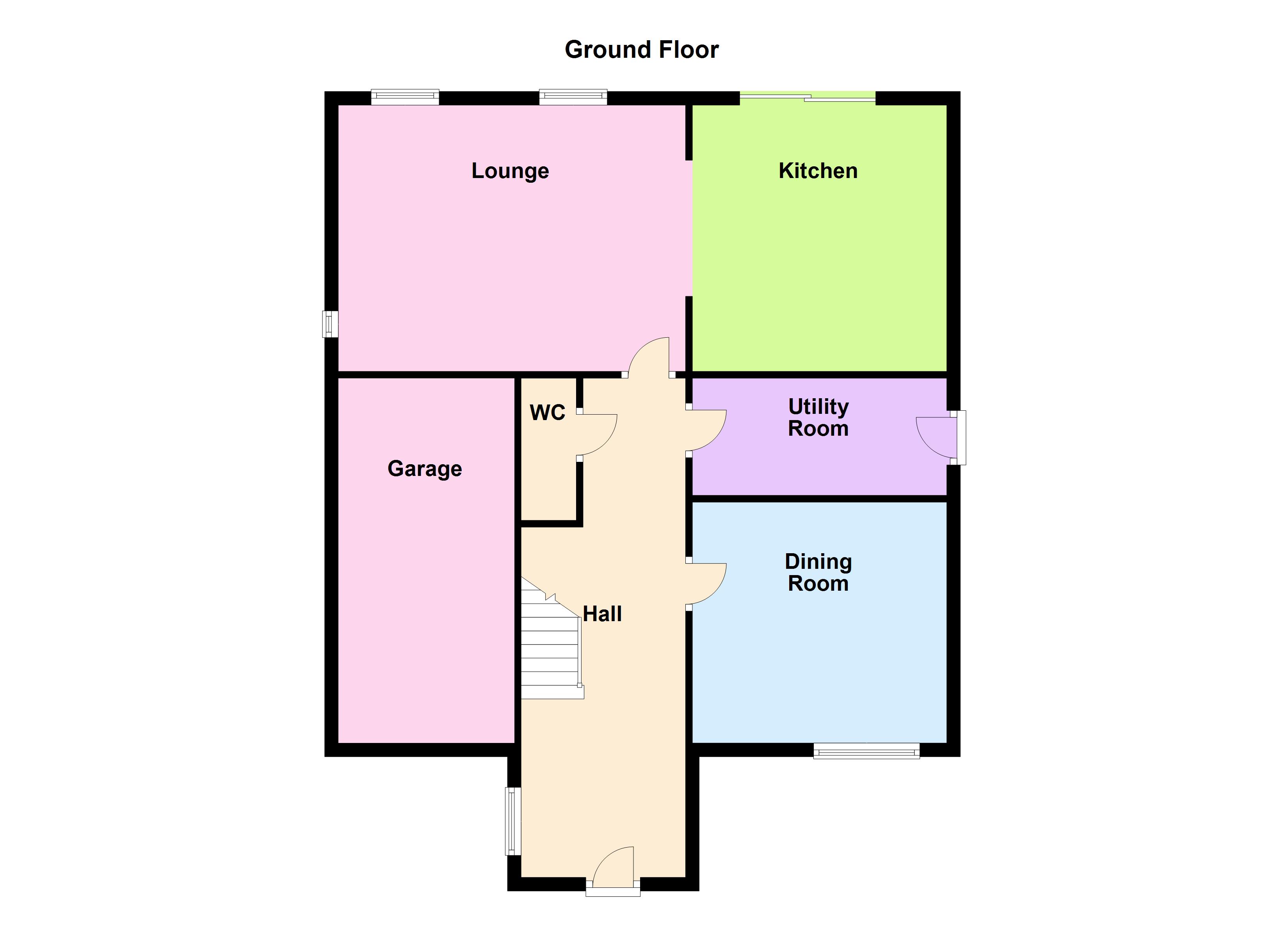4 Bedrooms Detached house for sale in Langley Park Way, Sutton Coldfield B75 | £ 425,000
Overview
| Price: | £ 425,000 |
|---|---|
| Contract type: | For Sale |
| Type: | Detached house |
| County: | West Midlands |
| Town: | Sutton Coldfield |
| Postcode: | B75 |
| Address: | Langley Park Way, Sutton Coldfield B75 |
| Bathrooms: | 3 |
| Bedrooms: | 4 |
Property Description
* draft details awaiting vendor approval * Occupying a prime position on a popular modern development this spacious detached property is conveniently for situated for all amenities including well reputed schools, Sutton Town Centre, Good Hope Hospital and for commuting by both rail and road. The property provides surprisingly spacious and versatile living accommodation and is a fine example of a family home. Points worthy of note include hall with guests w.C, lounge, separate dining room, kitchen with integrated appliances and utility. On the first floor there two good size bedrooms. The master bedroom has a dressing area with built in wardrobes and an en-suite bathroom, there is also a family bathroom and an 18' delightful sitting room/bedroom 5 with twin French doors leading to balcony. On the second floor there are a further 2 double bedrooms and bathroom. The rear garden is neatly landscaped. The property also has the benefit of a garage and driveway providing off road parking. Interior viewing is absolutely essential to fully appreciate the size of this impressive property.
Hall Having radiator, wood effect flooring, double glazed window to side, stairs off with spindle balustrade, coved ceiling and built in cloaks cupboard.
Guests WC Having close coupled w.C, wood effect flooring, radiator and pedestal wash hand basin with tiled splash back.
Lounge 12' 10" x 16' 6" (3.91m x 5.03m) Having feature marble fireplace with electric pebble effect fire, two radiators, wood effect flooring, coved ceiling, two double glazed windows to rear and one to side.
Opening onto:
Kitchen 11' 6" x 12' 6" (3.51m x 3.81m) Having built in cupboards and drawers incorporating one and a half stainless steel drainer sink unit, matching work tops, built in double oven, four burner gas hob with extractor over, integrated fridge, freezer and dishwasher, down lighting, wall cupboards with concealed lighting, pelmets and place rack.
Dining room 11' 6" x 10' 6" (3.51m x 3.2m) Having radiator, double glazed window to front, wood effect flooring and coved ceiling.
Utility Having built in cupboard incorporating single stainless steel drainer sink unit, matching work tops, wood effect flooring, tiled splash back, wall mounted central heating boiler, plumbing for an automatic washing machine, radiator and door to side.
First floor landing Having radiator and second staircase off.
Master bedroom 19' 6" Maximum, 14' 8'' to wardrobes x 11' 1" (5.94m, 4.57m x 3.38m) Having radiator, two double glazed windows to side and one to front. Dressing area with twin built in wardrobes.
En-suite bathroom Having panelled bath with shower over and screen, close coupled w.C, pedestal wash hand basin, radiator, double glazed window to rear, down lights and half tiled walls.
Bedroom two 15' x 8' 3" (4.57m x 2.51m) Having wood effect flooring, radiator and double glazed window to front.
Family bathroom Having panelled bath with hand held shower over, low level w.C, pedestal wash hand basin, radiator, half tiled walls and feature arched double glazed window to front.
Sitting room/bedroom five 10' 8" x 18' (3.25m x 5.49m) Having two radiators, wood effect flooring and twin French doors leading to balcony with wrought iron railing.
Second floor landing Having built in cupboard and double glazed window to rear.
Bedroom three 14' 11" to wardrobes x 15' (4.55m x 4.57m) Having built in wardrobe, two radiators and double glazed window to front.
Bedroom four 14' 8" to wardrobes x 8' (4.47m x 2.44m) Having built in wardrobe, radiator and double glazed window to front.
Bathroom Having panelled bath with hand held shower over, pedestal wash hand basin, low level w.C, half tiled walls, double glazed window to rear and radiator.
Garage Remains unmeasured having power and light supply. (Please ensure that prior to legal commitment you check that any garage facility is suitable for your own vehicular requirements)
rear garden Having patio, lawn, herbaceous borders, surrounding fencing and walling maintains maximum privacy. Access to front.
Fixtures and fittings as per sales particulars.
Tenure
The Agent understands that the property is freehold. However we are still awaiting confirmation from the vendors Solicitors and would advise all interested parties to obtain verification through their Solicitor or Surveyor.
Green and company has not tested any apparatus, equipment, fixture or services and so cannot verify they are in working order, or fit for their purpose. The buyer is strongly advised to obtain verification from their Solicitor or Surveyor. Please note that all measurements are approximate.
Want to sell your own property?
Contact your local green & company branch on
Property Location
Similar Properties
Detached house For Sale Sutton Coldfield Detached house For Sale B75 Sutton Coldfield new homes for sale B75 new homes for sale Flats for sale Sutton Coldfield Flats To Rent Sutton Coldfield Flats for sale B75 Flats to Rent B75 Sutton Coldfield estate agents B75 estate agents



.png)











