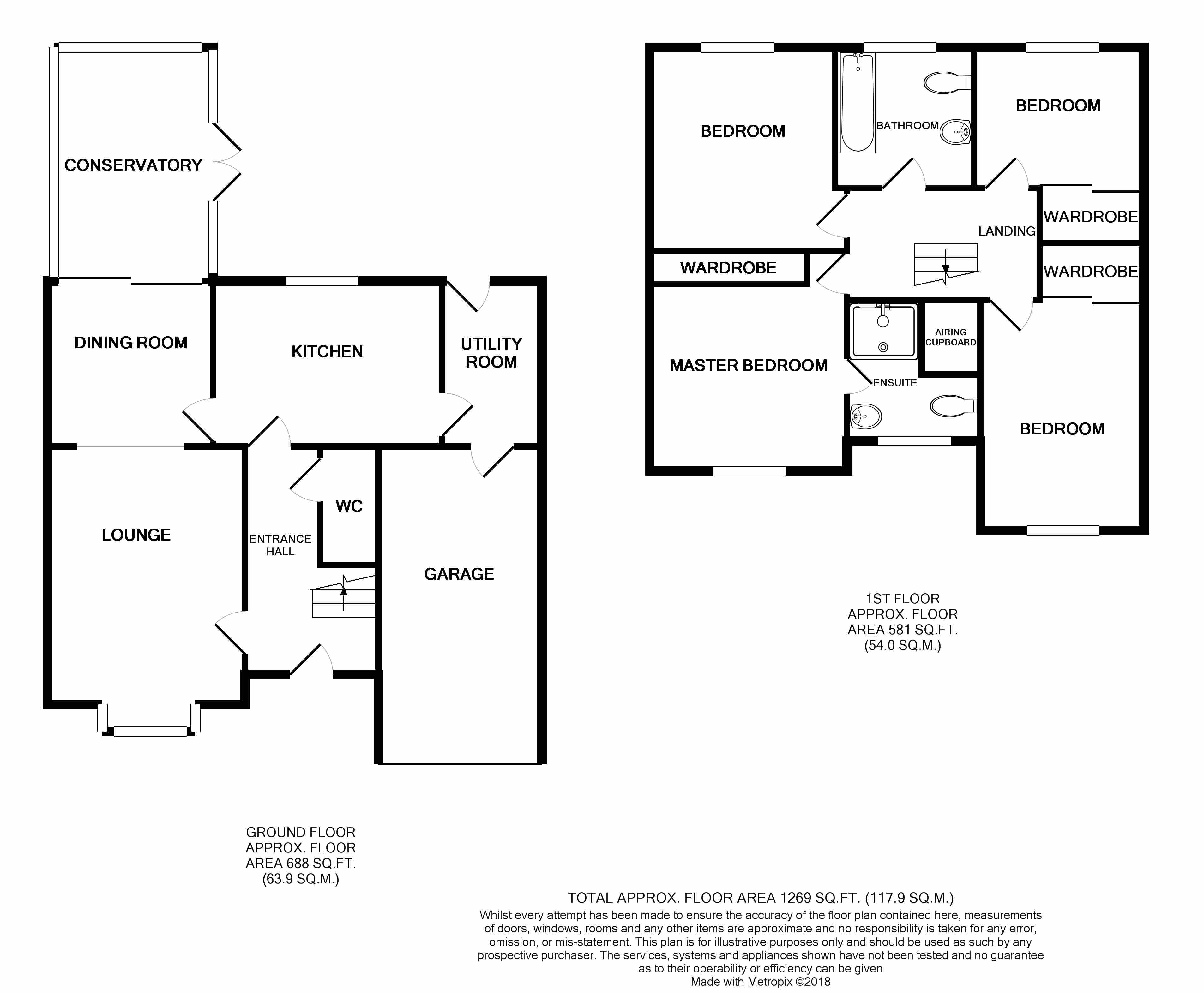4 Bedrooms Detached house for sale in Langsett Court, Doncaster DN4 | £ 239,950
Overview
| Price: | £ 239,950 |
|---|---|
| Contract type: | For Sale |
| Type: | Detached house |
| County: | South Yorkshire |
| Town: | Doncaster |
| Postcode: | DN4 |
| Address: | Langsett Court, Doncaster DN4 |
| Bathrooms: | 2 |
| Bedrooms: | 4 |
Property Description
Exceptional Value for Money - Don't Miss Out!
Ground Floor
Entrance Hall
Having radiator, double glazed entrance door and stairs to first floor.
Cloakroom
Having a white two piece suite comprising close coupled wc and pedestal wash hand basin, radiator and extractor.
Lounge (Reception)
4.56m x 3.12m (15' x 10' 3") Max
This front facing reception room has laminate flooring, coving, two radiators, uPVC double glazed bay window and contemporary feature fireplace with living flame gas fire.
Dining Room
2.65m x 2.68m (8' 8" x 8' 10") Max
This rear facing reception room has laminate flooring, radiator and uPVC double glazed sliding doors leading into the conservatory.
Conservatory
3.68m x 2.50m (12' 1" x 8' 2") Max
The uPVC double glazed conservatory has laminate flooring and French doors leading out onto the rear garden.
Kitchen
2.68m x 3.68m (8' 10" x 12' 1") Max
Having a range of limed oak style wall and base units, roll edge work surfaces and sink unit with mixer taps, part tiled walls, spotlighting, radiator and uPVC double glazed window. Integrated appliances include oven, hob and extractor.
Utility Room
Having a corresponding range of base units, washer and dryer recesses, radiator, part tiled walls, extractor, uPVC double glazed window and double glazed rear entrance door.
First Floor
Landing
Having radiator and loft access.
Bedroom 1
3.65m x 3.19m (12' x 10' 6") Max
This front facing double bedroom has radiator, laminate flooring, built in wardrobes and uPVC double glazed windows.
En-Suite Shower Room
Having a white three piece suite comprising wc, vanity mounted wash hand basin and tiled shower cubicle, part tiled walls, tiled floor, extractor, heated towel rail and uPVC double glazed window.
Bedroom 2
3.19m x 3.19m (10' 6" x 10' 6") Max
This rear facing double bedroom has radiator and uPVC double glazed window.
Bedroom 3
4.16m x 2.67m (13' 8" x 8' 9") Max
This front facing double bedroom has radiator and uPVC double glazed window.
Bedroom 4
2.70m x 2.70m (8' 10" x 8' 10") Max
This rear facing bedroom has radiator and uPVC double glazed window.
Bathroom
2.18m x 2.19m (7' 2" x 7' 2") Max
Having a white three piece suite comprising close coupled wc, pedestal wash hand basin and panelled bath with shower, part tiled walls, extractor, radiator and uPVC double glazed window.
Outside
Garden
The property occupies a pleasant corner position. There are gravel bedded gardens to the front with ornamental shrubs and trees. There is a double width driveway which provides off street parking and access to the single garage. There is side pedestrian access which leads to the enclosed rear gardens. These are mainly laid to lawn with paved seating area.
Garage
5.06m x 2.61m (16' 7" x 8' 7") Max The single integral garage has power and lighting together with up and over main door.
Property Location
Similar Properties
Detached house For Sale Doncaster Detached house For Sale DN4 Doncaster new homes for sale DN4 new homes for sale Flats for sale Doncaster Flats To Rent Doncaster Flats for sale DN4 Flats to Rent DN4 Doncaster estate agents DN4 estate agents



.png)











