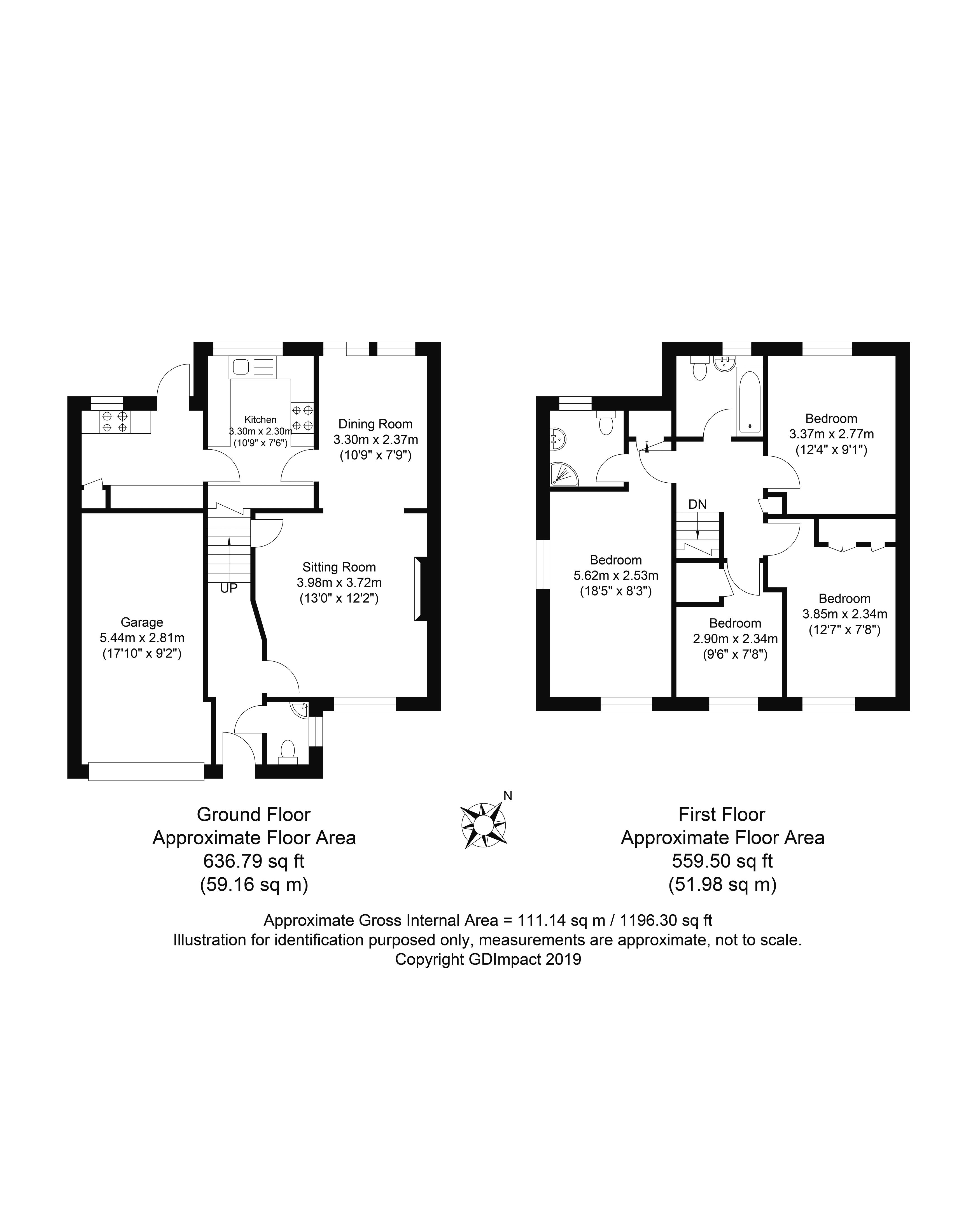4 Bedrooms Detached house for sale in Langstone Close, Maidenbower, Crawley, West Sussex RH10 | £ 450,000
Overview
| Price: | £ 450,000 |
|---|---|
| Contract type: | For Sale |
| Type: | Detached house |
| County: | West Sussex |
| Town: | Crawley |
| Postcode: | RH10 |
| Address: | Langstone Close, Maidenbower, Crawley, West Sussex RH10 |
| Bathrooms: | 0 |
| Bedrooms: | 4 |
Property Description
A fantastically presented four bedroom detached family home, situated in a quiet cul-de-sac location in the popular area of Maidenbower, which is close to commuter links, well regarded local schools and local amenities.
The property is entered via a large entrance hallway which has stairs rising to first floor and a door on your right accesses the cloakroom which is fitted with a white suite comprising of a low level WC, wash hand basin with tiled splashback, wood effect flooring and opaque window. A further door leads into the spacious living/dining room, which is also laid to the high quality wood effect laminate flooring. The main living room has space for two double sofas and a large window overlooking the front aspect and a feature fireplace with living flame gas fire and Italian limestone surround. There is further under stairs storage cupboard which provides ample storage for the ground floor and a large opening into the dining room. The dining room has patio doors that lead out into the rear garden and space for a six/eight seater dining table. A further door leads into the fitted kitchen which has recently refitted with a range of wall and base units, work surfaces over and matching splashbacks, ceramic one and a half bowl sink unit with mixer tap and drainer, integrated dishwasher, space for oven with stainless extractor hood over and gas resistant glass back, recessed lights, Karndean flooring, window overlooking the rear garden and a further door to the very useful utility room. The utility room also has a range of wall and base units, work surfaces, further sink with tap and drainer. There is space for a tumble drier and washing machine and the gas fired Worcester boiler was installed November 2015 and is still under warranty. A further window overlooks the garden and a door gives you access to it.
Heading upstairs to the first floor you find the four bedrooms and family bathroom. The master which is part of the side extension has space for a double bed, laid to solid oak flooring, large window overlooking the front aspect and ample space for freestanding storage units. There is a door within entering the en-suite which is a white modern suite comprising of a corner shower cubicle with Aqualisa mixer shower unit, wash hand basin with mixer tap, low level WC, part tiled walls, tiled flooring, recessed lights and opaque window. The second bedroom is a double room which overlooks the front aspect, has some built-in wardrobe space with ample space for freestanding storage also. The third bedroom is also a double room overlooking the rear aspect and benefits from having space for plenty of freestanding storage units. Finally, the fourth bedroom is a comfortable single or ideal office space overlooking the front aspect, it again is laid to real oak flooring and has a handy storage cupboard. Finally, the first floor is completed by the family bathroom which is a white suite comprising of a panel enclosed bath with mixer tap and shower attachment, wash hand basin with unit below, low level WC with concealed cistern, part tiled walls and extractor fan.
Heading outside the rear garden is a real feature of the property and is a larger than average plot, which enjoys a good degree of seclusion, it comprises of a patio terrace which is adjacent to the property with side access gate leading to the front, steps lead down to an area of lawn which is surrounded by mature plants and borders. A feature archway leads down to a further enclosed area, which has a wooden shed on hardstanding and area of patio. The whole garden is enclosed by wooden panel fencing.
To the front you have a one/two car driveway with potential for further parking to be made available by using the area to your right, which is currently laid to lawn. Access to the single integral garage which has potential to be developed within the property or extended into the house, which it currently has an up and over, power and light.
The property is offered with no onward chain and viewings are highly advised to avoid disappointment.
Property Location
Similar Properties
Detached house For Sale Crawley Detached house For Sale RH10 Crawley new homes for sale RH10 new homes for sale Flats for sale Crawley Flats To Rent Crawley Flats for sale RH10 Flats to Rent RH10 Crawley estate agents RH10 estate agents



.png)











