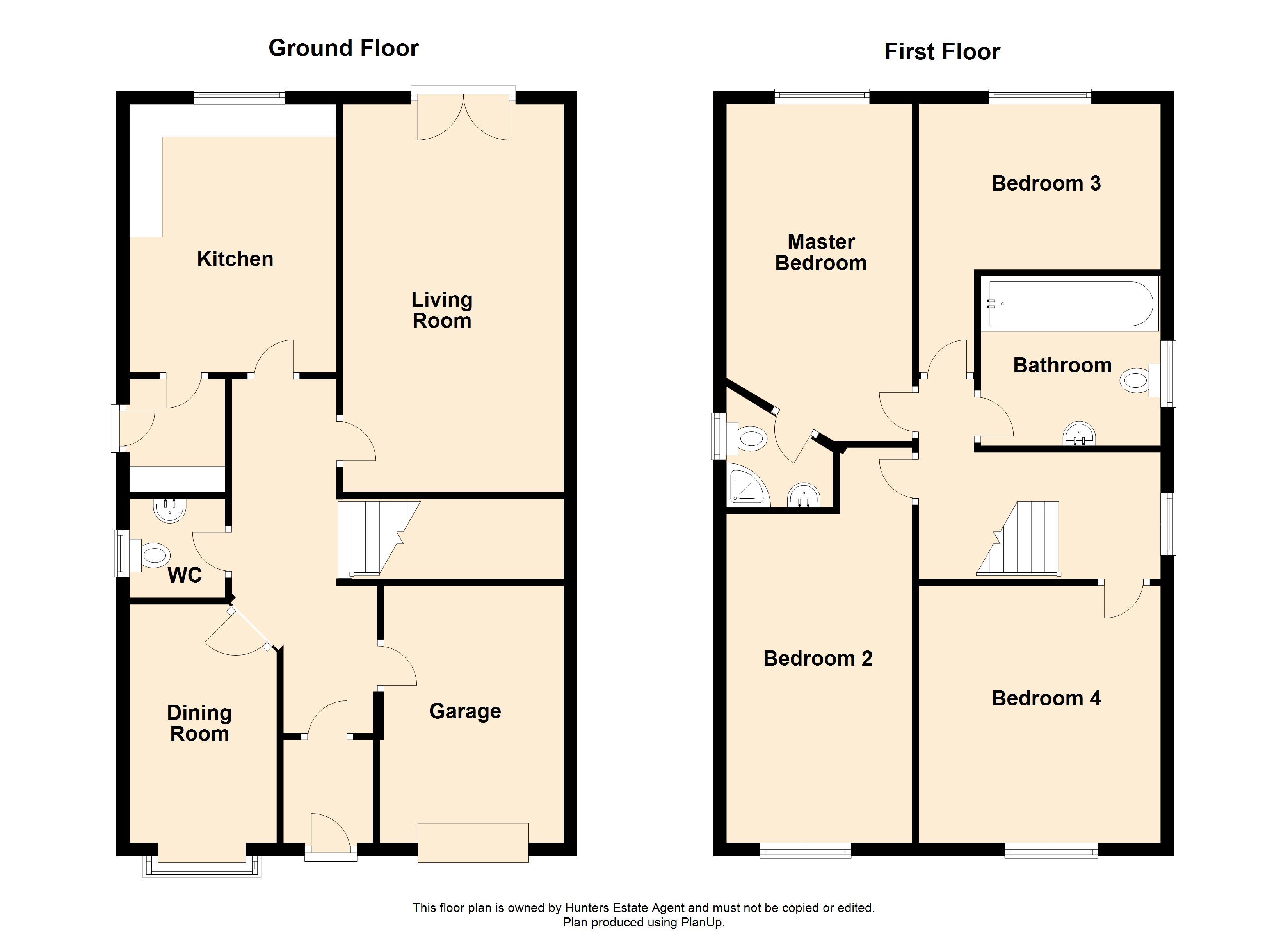4 Bedrooms Detached house for sale in Langton Close, Blackburn BB2 | £ 210,000
Overview
| Price: | £ 210,000 |
|---|---|
| Contract type: | For Sale |
| Type: | Detached house |
| County: | Lancashire |
| Town: | Blackburn |
| Postcode: | BB2 |
| Address: | Langton Close, Blackburn BB2 |
| Bathrooms: | 0 |
| Bedrooms: | 4 |
Property Description
** see 3D virtual tour** We are delighted to present this lovely four bed detached property to the market. Located on a quiet residential cul-de-sac on the Fernhurst Farm estate, this offers a fantastic home for you and your family.
The property briefly comprises of; entrance hallway, spacious lounge, large modern kitchen & utility, ground floor WC, separate dining room and access into a single garage. To the first floor there are four good sized bedrooms, one en-suite shower room and a three piece family bathroom. The property offers spacious attic space which is boarded and has power and lighting.
Externally to the front there is single driveway which leads to the garage, great for storage and parking purposes. To the rear there is a fantastic lawn garden which backs onto a stone paved seating area. The property is decorated throughout to a modern tasteful decor but holds potential for you to input your own personal touches.
There is a range of well respected schools within short proximity as well as good access routes to both the A666 & the M65 motorway link.
High interest is expected from the outset so please view early!
Dining room
3.68m (12' 1") x 2.46m (8' 1")
Seperate dining room with Upvc double glazed bay windows, carpeted flooring and gas central heated radiator.
Kitchen
3.48m (11' 5") x 2.74m (9' 0")
Modern fitted kitchen with a combination of base and wall grey units, integrated appliances include oven, 4 ring hob, extractor and dishwasher. The room has karndean flooring, double glazed windows and access into the utility room.
Living room
4.57m (15' 0") x 3.48m (11' 5")
Spacious lounge with carpeted flooring, gas fire with surround, gas central heated radiator and double doors leading into back garden.
Utility room
1.63m (5' 4") x 1.24m (4' 1")
Handy utility room with space and plumbing for washing machine and dryer.
Master bedroom
3.68m (12' 1") x 3.35m (11' 0")
Rear facing master bedroom with carpeted flooring, built in wardrobes, double glazed windows, gas central heated radiator and access into en-suite shower room.
Ensuite shower room
1.55m (5' 1") x 1.55m (5' 1")
En-suite off the master bedroom with WC. Pedestal basin, single shower and Upvc double glazed privacy window
bedroom two
4.09m (13' 5") x 2.74m (9' 0")
Front facing double bedroom with carpeted flooring, built in wardrobes, gas central heated radiator and Upvc double glazed window.
Bedroom three
1.83m (6' 0")x 3.05m (10' 0")
Rear facing single bedroom with carpeted flooring, Upvc double glazed window, and a gas central heated radiator.
Bedroom four
2.77m (9' 1") x 2.13m (7' 0")
Front facing single bedroom with carpeted flooring, Upvc double glazed window, and a gas central heated radiator.
Bathroom
2.13m (7' 0") x 1.55m (5' 1")
Three piece family bathroom with WC, panelled bath with wall mounted shower, pedestal basin, part tiled walls and Upvc double glazed privacy window.
Garage
4.90m (16' 1") x 2.44m (8' 0")
Single garage with power sockets and lighting.
Property Location
Similar Properties
Detached house For Sale Blackburn Detached house For Sale BB2 Blackburn new homes for sale BB2 new homes for sale Flats for sale Blackburn Flats To Rent Blackburn Flats for sale BB2 Flats to Rent BB2 Blackburn estate agents BB2 estate agents



.png)











