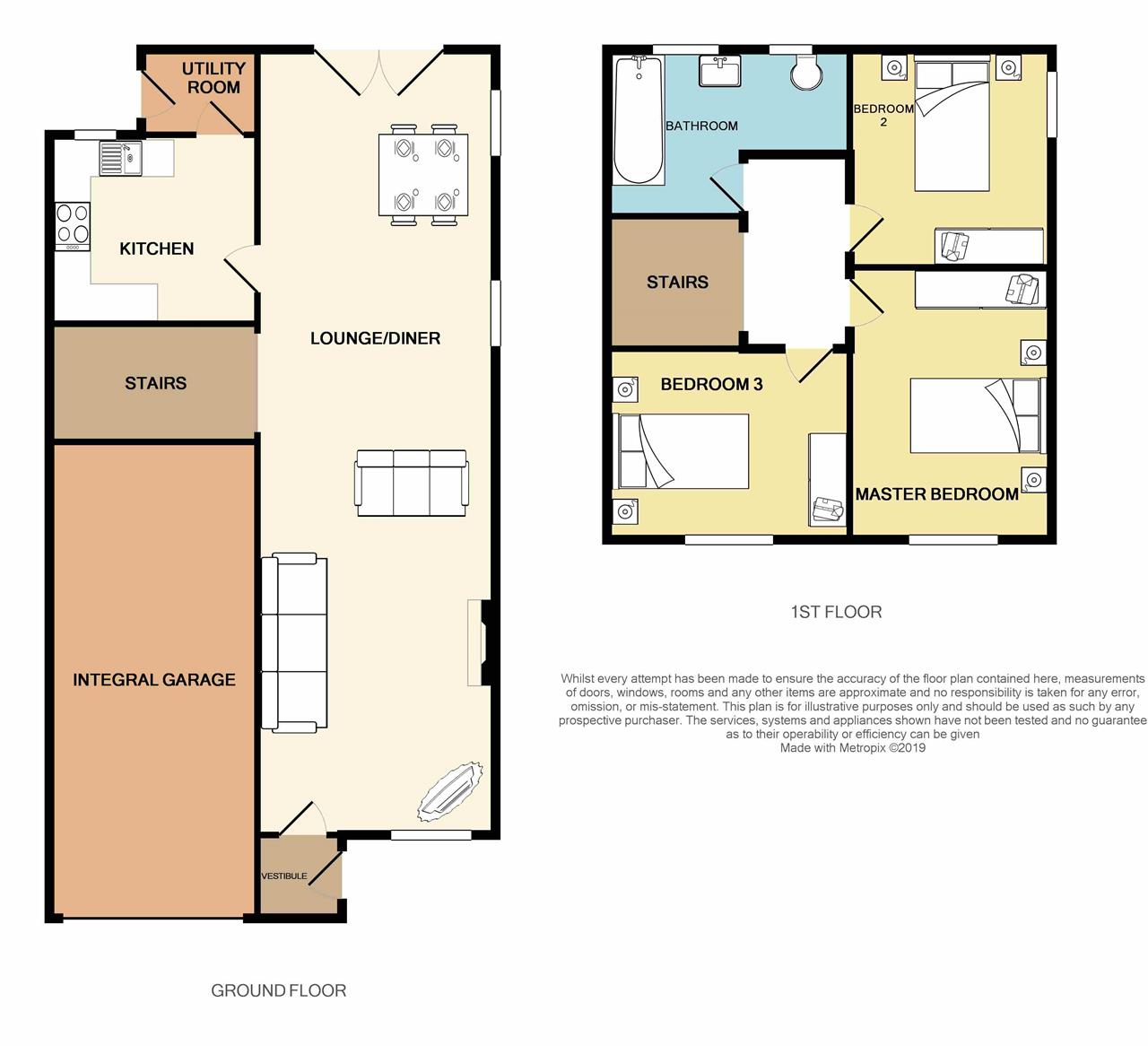3 Bedrooms Detached house for sale in Langton Close, Leyland PR26 | £ 215,000
Overview
| Price: | £ 215,000 |
|---|---|
| Contract type: | For Sale |
| Type: | Detached house |
| County: | Lancashire |
| Town: | Leyland |
| Postcode: | PR26 |
| Address: | Langton Close, Leyland PR26 |
| Bathrooms: | 1 |
| Bedrooms: | 3 |
Property Description
Being sold with no onward chain delay. A lovely three bedroom modern detached family property in Leyland with plenty of scope to extend set on a large plot with a lovely field behind it. This property is located at the end of a quiet child friendly cul-de-sac and is close to the fantastic local amenities, local schools and brilliant transport links that the area offers. On the ground floor there is an entrance vestibule leading through to an extremely large and light lounge / diner with patio doors overlooking the rear garden, a kitchen and a separate utility room. There is a lovely wide staircase leading to the first floor where there are three very good size bedrooms and a very large family bathroom WC. Externally there is a lovely landscaped rear garden with a field behind so it isn't overlooked and to the front there is a drive with ample space for parking three cars. To the front there is also an integral garage with the potential to be converted into an extra bedroom, a study or a playroom. An internal viewing of this lovely large family home is an absolute must to appreciate the position of it and the long term potential.
Entrance Vestibule
Double glazed door to the side and a storage cupboard.
Lounge / Diner (12.00m (39' 4") x 3.60m (11' 10"))
Double glazed window to the front, two double glazed windows to the side, double glazed patio doors to the rear, gas fire with feature fireplace, two single radiators and stairs to the first floor.
Kitchen (3.20m (10' 6") x 2.90m (9' 6"))
Double glazed window to the rear, door through to the utility room, modern base and eye level units, double gas hob and oven, built-in sink and drainer and space for fridge / freezer.
Utility Room (1.80m (5' 11") x 1.30m (4' 3"))
Double glazed door to the side, plumbing for washing machine and dryer.
Master Bedroom (4.10m (13' 5") x 3.10m (10' 2"))
Double glazed window to the front, single radiator and built-in wardrobes.
Bedroom 2 (3.20m (10' 6") x 3.20m (10' 6"))
Double glazed window to the rear, single radiator and built-in wardrobes.
Bedroom 3 (3.10m (10' 2") x 2.90m (9' 6"))
Double glazed window to the front, single radiator and built-in wardrobes.
Bathroom WC (3.70m (12' 2") x 3.00m (9' 10"))
Tow double glazed windows to the rear, single radiator, storage cupboard, low level WC, bath with shower and a hand basin.
External
A landscaped paved garden to the rear and to the front of the property there is a driveway with ample space for parking three cars and an integral garage.
Property Location
Similar Properties
Detached house For Sale Leyland Detached house For Sale PR26 Leyland new homes for sale PR26 new homes for sale Flats for sale Leyland Flats To Rent Leyland Flats for sale PR26 Flats to Rent PR26 Leyland estate agents PR26 estate agents



.png)










