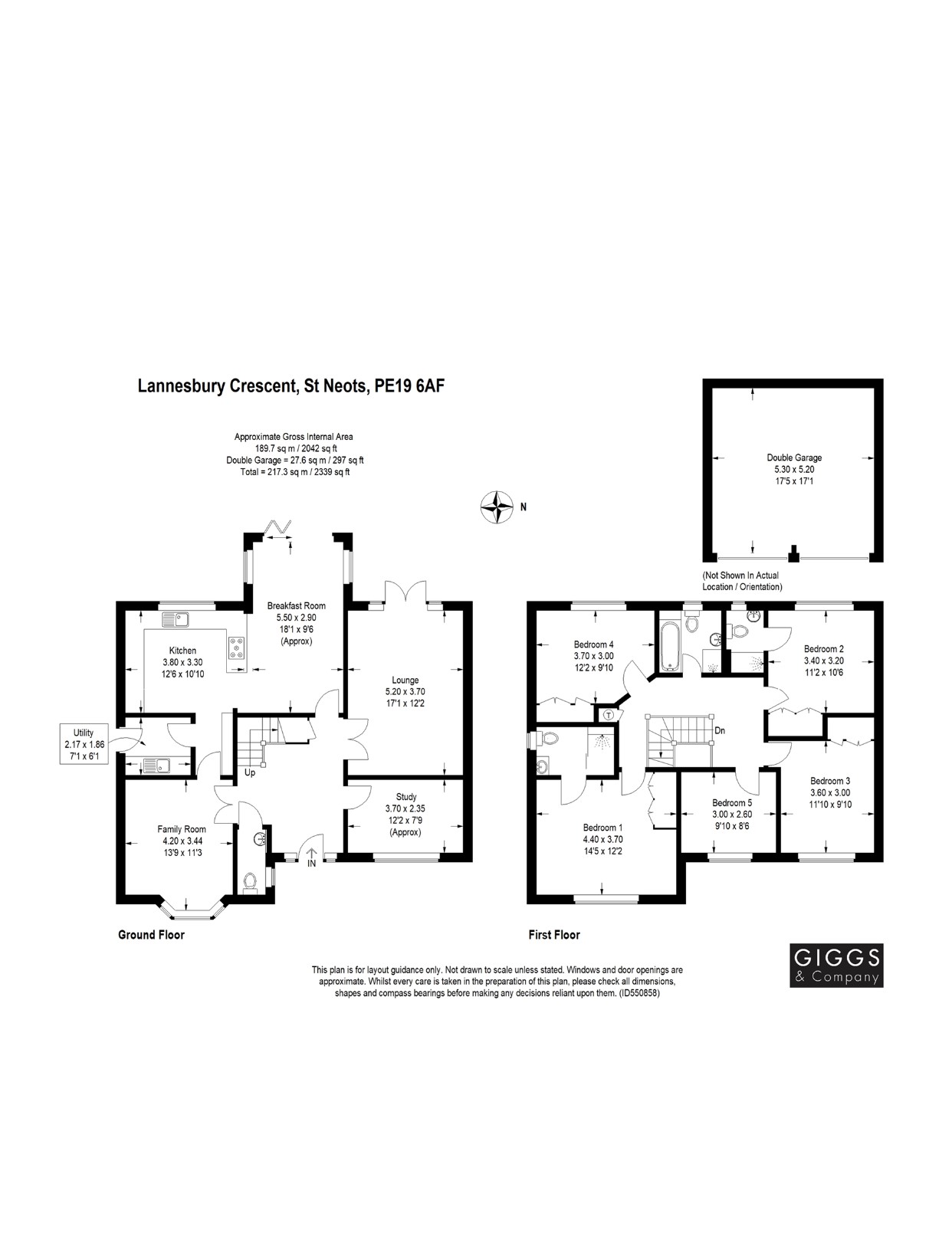5 Bedrooms Detached house for sale in Lannesbury Crescent, St. Neots, Cambridgeshire PE19 | £ 550,000
Overview
| Price: | £ 550,000 |
|---|---|
| Contract type: | For Sale |
| Type: | Detached house |
| County: | Cambridgeshire |
| Town: | St. Neots |
| Postcode: | PE19 |
| Address: | Lannesbury Crescent, St. Neots, Cambridgeshire PE19 |
| Bathrooms: | 2 |
| Bedrooms: | 5 |
Property Description
**five bedroom detached home**
in sought after location, close to st neots main line station.
Giggs and Company are delighted to offer for sale this immaculate five bedroom detached property in a cul de sac location.
The property which sits on a corner plot, features a large, open plan kitchen/diner/family room with contemporary high gloss units and Corian work tops . Benefiting from three further reception rooms, utility room, two en suites, enclosed rear garden, garage and parking for approximately six vehicles, with views over fields to side. To view this lovely family home, contact our office on .
Entrance Via UPVC panel door into:
Entrance Hall Stairs rising to first floor accommodation with under stairs storage cupboard, radiator, wood effect flooring and doors leading to:
Cloakroom Two piece suite to comprise pedestal mounted wash hand basin and low level WC, tiled flooring and frosted double glazed window to side.
Study 12' x 7' (3.66m x 2.13m). Double glazed window to front aspect, radiator, television and phone points.
Lounge 17'3" x 12'1" (5.26m x 3.68m). Double glazed window to side, double glazed doors leading to garden and radiator.
Kitchen/Dining/Family Room
Kitchen Area 12'2" (3.7m) x 10'10" (3.3m) narrowing to 5'5" (1.65m) x 6'6" (1.98m). Fitted in a matching range of eye and base level units with roll top work surfaces over incorporating a one and a half bowl sink and drainer unit with mixer tap over, a 6 point gas hob with chimney style extractor over, eye level oven and grill with integrated dishwasher and fridge freezer.
Dining/Family Area 17'3" x 9'5" (5.26m x 2.87m). Double glazed windows to rear and side aspects, double doors leading to garden area, radiator and tiled flooring
Utility Room 6'4" x 5'9" (1.93m x 1.75m). Double glazed UPVC panel door leading to side access, base level units with work surfaces over incorporating one and a half bowl sink and drainer unit, space and plumbing for washing machine and dishwasher
Dining Room 12'3" x 11'2" (3.73m x 3.4m). Double glazed bay window to front, radiator and double doors leading to entrance hall.
First Floor Landing Doors leading to airing cupboard, five bedrooms and bathroom, access to loft space.
Master Bedroom 14'6" x 13'7" (4.42m x 4.14m). Double glazed window to front, radiator, double built in wardrobe, door leading to:
Ensuite Frosted double glazed window to side, three piece suite to comprise double enclosed shower cubicle, pedestal mounted wash hand basin and low level WC, heated towel rail, tiling to four walls and flooring.
Bedroom Two 11'9" x 9'10" (3.58m x 3m). Double glazed window to front, radiator and built in wardrobe.
Bedroom Three 11'1" x 10'6" (3.38m x 3.2m). Double glazed window to rear, radiator, built in double wardrobe, door leading to:
Ensuite Three piece suite to comprise shower, pedestal mounted wash hand basin and low level WC, radiator and frosted double glazed window to side.
Bedroom Four 10'10" x 9'9" (3.3m x 2.97m). Double glazed window to rear, radiator and built in wardrobe.
Bedroom Five 9'8" x 8'9" (2.95m x 2.67m). Double glazed window to front, radiator and built in wardrobe.
Bathroom Four piece suite to comprise single panel bath with taps over, enclosed shower cubicle, pedestal mounted wash hand basin and low level WC, tiling to all four walls and flooring, frosted double glazed window to rear aspect.
Rear Garden The rear garden is mainly laid to lawn with paved patio seating area, enclosed by timber lapped fencing and side access to the front.
Outside Double garage with power and lighting and up and over doors, parking provided for numerous vehicles.
Property Location
Similar Properties
Detached house For Sale St. Neots Detached house For Sale PE19 St. Neots new homes for sale PE19 new homes for sale Flats for sale St. Neots Flats To Rent St. Neots Flats for sale PE19 Flats to Rent PE19 St. Neots estate agents PE19 estate agents



.jpeg)











