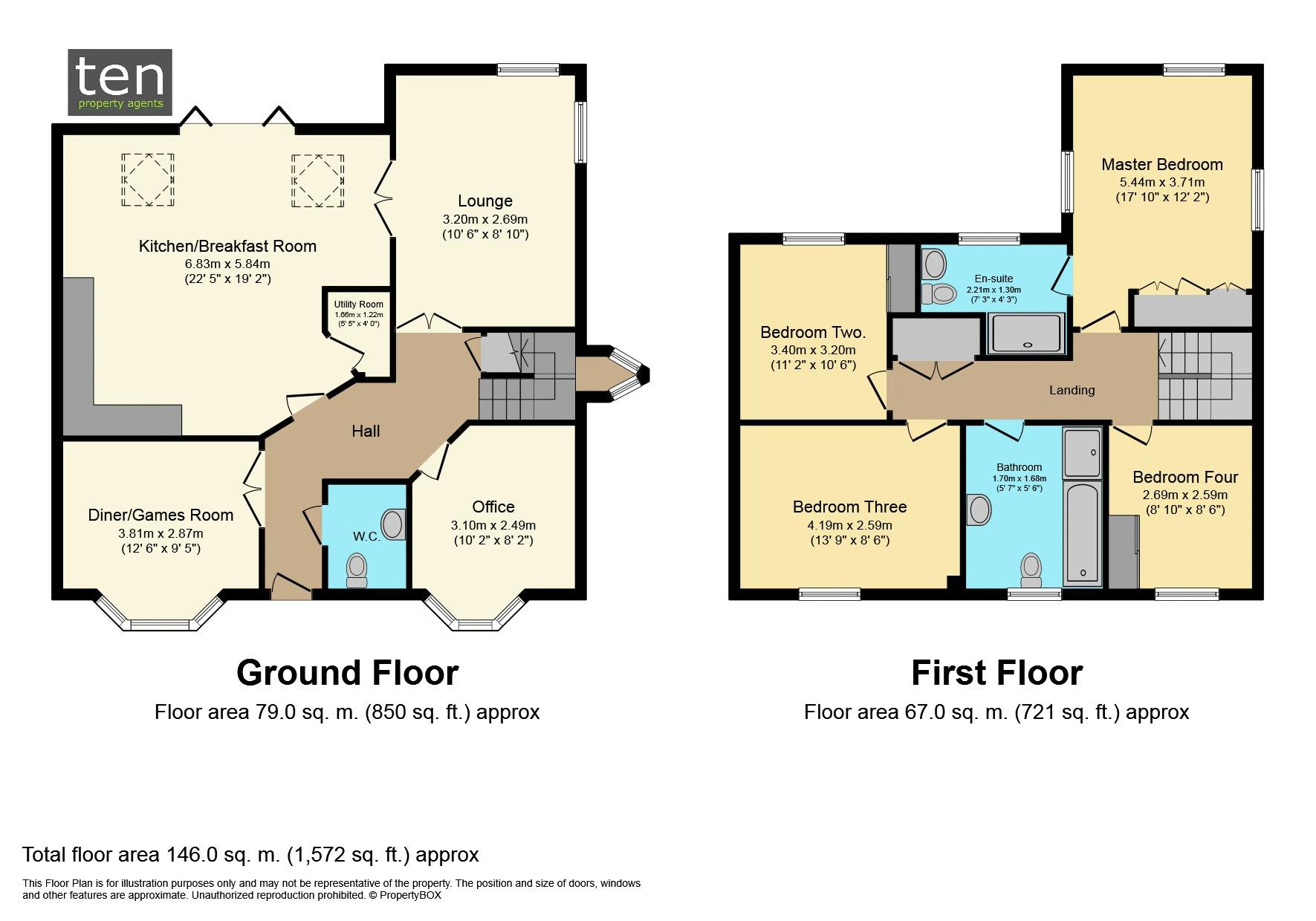4 Bedrooms Detached house for sale in Lannesbury Crescent, St. Neots PE19 | £ 550,000
Overview
| Price: | £ 550,000 |
|---|---|
| Contract type: | For Sale |
| Type: | Detached house |
| County: | Cambridgeshire |
| Town: | St. Neots |
| Postcode: | PE19 |
| Address: | Lannesbury Crescent, St. Neots PE19 |
| Bathrooms: | 3 |
| Bedrooms: | 4 |
Property Description
Stunning executive four bedroom detached with recent extension providing large family room and bi folding doors to landscaped rear garden.
This David Wilson built property has been modified to offer fantastic family living space, with an impressive extended rear open plan kitchen/diner/family room onto garden.
Newly landscaped rear garden with artificial turf, grey sandstone paving, modern railway sleeper planters and separate child play area.
The property has been internally adapted to provide a good size office and separate playroom, dining room, lounge, four double bedrooms and impressive master bedroom and en suite. Single garage with additional parking to side.
A short walk to St Neots Mainline Train Station and easy access to A428 Cambridge road links. The property must be viewed to appreciate the space available and quality finish throughout.
Hallway
Grey composite front door leading into open hallway with double doors into playroom, lounge and access to office, kitchen and cloakroom.
Wood effect flooring, radiator, store cupboard and stairs to first floor.
Family Room / Kitchen / Dining (22' 5'' x 19' 2'' (6.83m x 5.84m))
A newly built and impressive extension to the rear of the property offering a wonderful living space for the whole family.
Large open plan dining/family area with bi folding doors onto newly landscaped rear garden.
Velux roofline windows with additional side windows provides a wonderful bright room for multiple uses. Double French doors into lounge.
Open plan into kitchen area, with a range of gloss cream units and wood effect work surface. Integrated dishwasher, 5 ring gas hob with oversized stainless steel extractor fan.
Ceramic tiled flooring throughout.
Lounge (10' 6'' x 8' 10'' (3.20m x 2.69m))
Impressive family lounge with two windows to side, double French doors into extended family room/dining area.
Two radiators, tv point and double French doors into hallway.
Games Room / Family Room (12' 6'' x 9' 5'' (3.81m x 2.87m))
An additional room for multiple uses with bay fronted window, French doors to hallway, wood effect flooring, tv point and radiator.
Office (10' 2'' x 8' 2'' (3.10m x 2.49m))
A large office space to the front with bay window and radiator.
Utility Room
A separate utility room providing space for washing machine and tumble dryer with shelving and additional storage.
First Floor Landing
Open staircase with feature window mid way leading to landing area. Large double door airing cupboard, loft access and radiator.
Master Bedroom (17' 10'' x 12' 2'' (5.43m x 3.71m))
An impressive space with triple aspect windows, fully fitted wardrobes and ample space for dressing table and open use. Two radiator, tv point and access to en suite.
En Suite
Fully tiled en suite shower room providing double shower cubicle with chrome controls and sliding doors, white wash hand basin and WC, chrome towel rail and window to side.
Bedroom Two (11' 2'' x 10' 6'' (3.40m x 3.20m))
Large double bedroom with window to side, fitted wardrobe and radiator.
Bedroom Three (13' 9'' x 8' 6'' (4.19m x 2.59m))
Large double bedroom with window to front, fitted wardrobe and radiator.
Bedroom Four (8' 10'' x 8' 6'' (2.69m x 2.59m))
Double bedroom with window to front, fitted wardrobe and radiator.
Family Bathroom
Separate shower cubicle with chrome controls, white bath and chrome shower fitting, WC and wash hand basin.
Tiled flooring, window to front and chrome towel heater.
Rear Garden
Professionally landscaped private rear garden with artificial grass. Raised timber planted areas, grey sandstone paving and entertainment area with contemporary fencing to sides.
Separate children's play area in grey sandstone paving, outside tap and up-lighting to sides.
Private gate to driveway and parking.
Garage & Parking
Single garage with down lighting feature to entrance, up and over door, power, eaves storage to roof and driveway for one car with additional parking space to side.
Property Location
Similar Properties
Detached house For Sale St. Neots Detached house For Sale PE19 St. Neots new homes for sale PE19 new homes for sale Flats for sale St. Neots Flats To Rent St. Neots Flats for sale PE19 Flats to Rent PE19 St. Neots estate agents PE19 estate agents



.png)











