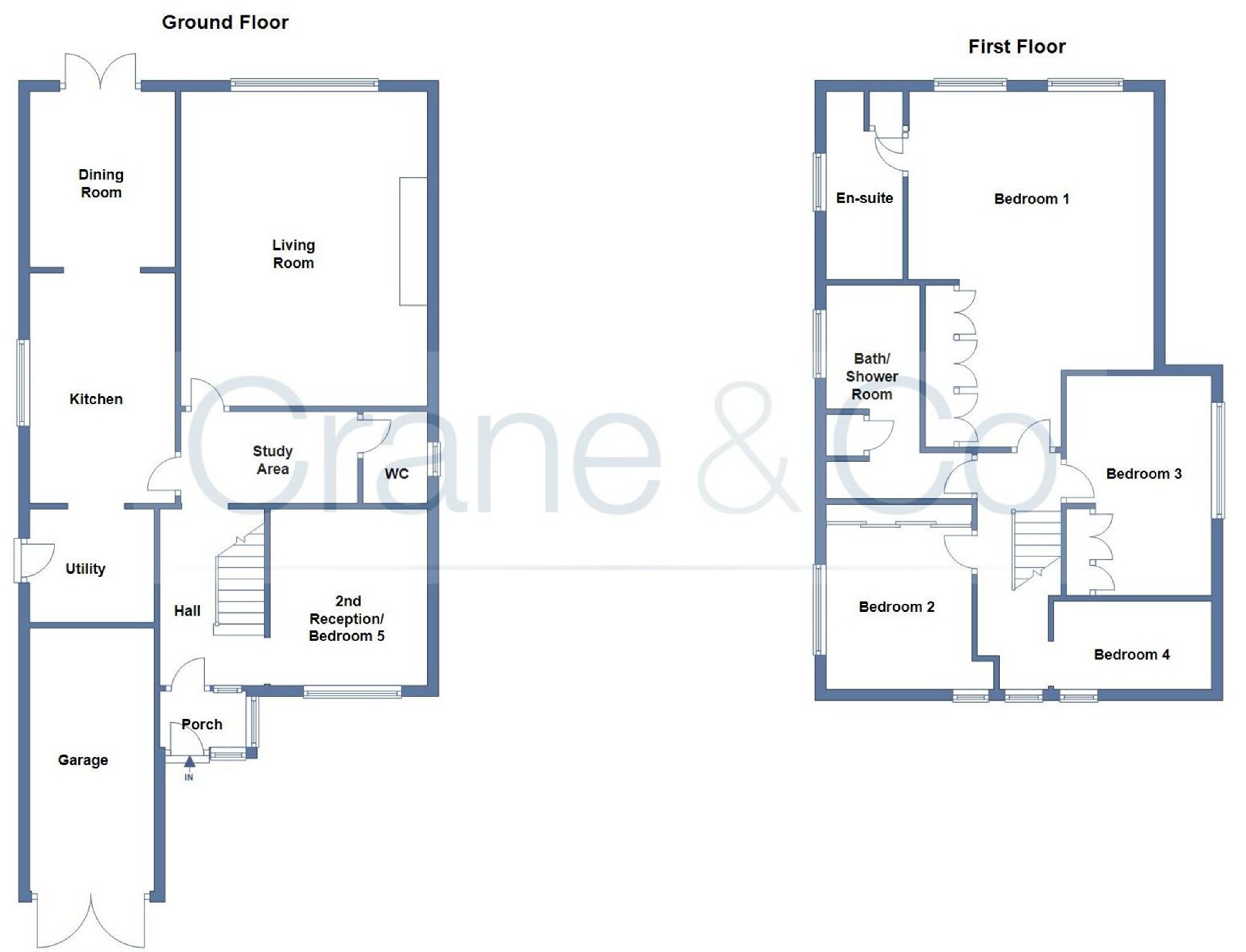4 Bedrooms Detached house for sale in Lansdowne Drive, Hailsham BN27 | £ 425,000
Overview
| Price: | £ 425,000 |
|---|---|
| Contract type: | For Sale |
| Type: | Detached house |
| County: | East Sussex |
| Town: | Hailsham |
| Postcode: | BN27 |
| Address: | Lansdowne Drive, Hailsham BN27 |
| Bathrooms: | 2 |
| Bedrooms: | 4 |
Property Description
Price guide £425,000 - £460,000
view the property film and 3D tour on our website
Looks can be deceiving, as you walk up the generous block paved driveway with plentiful amount of parking, what greets you inside the front door is not what you're expecting. This property bursts with space and with character from the very first step. The feeling of warmth and comfort from this large family home is overwhelming. The beams overhead, the restored floorboards and the fireplace create the perfect environment for the upcoming cosy nights, snuggle up in front of the crackling fire. Bliss! Plenty of space for guests, or those who simply want the chance to enjoy your home for even longer with the 2nd reception room primed for bedroom 5. The large rooms help put this home on our 'Most Wanted' list, and along with the Master of all master bedrooms, your dream home is becoming a reality. The character bathrooms are warm and beautiful, they'll make the morning rush more calm and the evening bubble baths more perfect. The secluded southerly facing garden is a super size with lawns for ball games and a patio area to sit back and relax, its heaven on earth. It's also in the catchment area and easy 5 minute walk to a fantastic school, school runs will now be a breeze! We've fallen in love with this character home and we're sure you will too, let us show you around...
Entrance Porch
Entrance Hall
Study Area
Cloakroom
Living Room (18'9 x 14'8 (5.72m x 4.47m))
Kitchen/Dining Room (24'9 x 8'8 (7.54m x 2.64m))
Utility Room
2nd Reception/ Bedroom 5 (12'5 x 9'4 (3.78m x 2.84m))
Landing
Bedroom 1 (21'2 x 14'7 max (6.45m x 4.45m max))
Ensuite Shower Room
Bedroom 2 (10'6 x 9'1 (3.20m x 2.77m))
Bedroom 3 (13'1 x 8'7 (3.99m x 2.62m))
Bedroom 4 (9'1 x 7'7 max (2.77m x 2.31m max))
Bath/ Shower Room
Outside
Front Garden
Garage
Rear Garden
You may download, store and use the material for your own personal use and research. You may not republish, retransmit, redistribute or otherwise make the material available to any party or make the same available on any website, online service or bulletin board of your own or of any other party or make the same available in hard copy or in any other media without the website owner's express prior written consent. The website owner's copyright must remain on all reproductions of material taken from this website.
Property Location
Similar Properties
Detached house For Sale Hailsham Detached house For Sale BN27 Hailsham new homes for sale BN27 new homes for sale Flats for sale Hailsham Flats To Rent Hailsham Flats for sale BN27 Flats to Rent BN27 Hailsham estate agents BN27 estate agents



.png)











