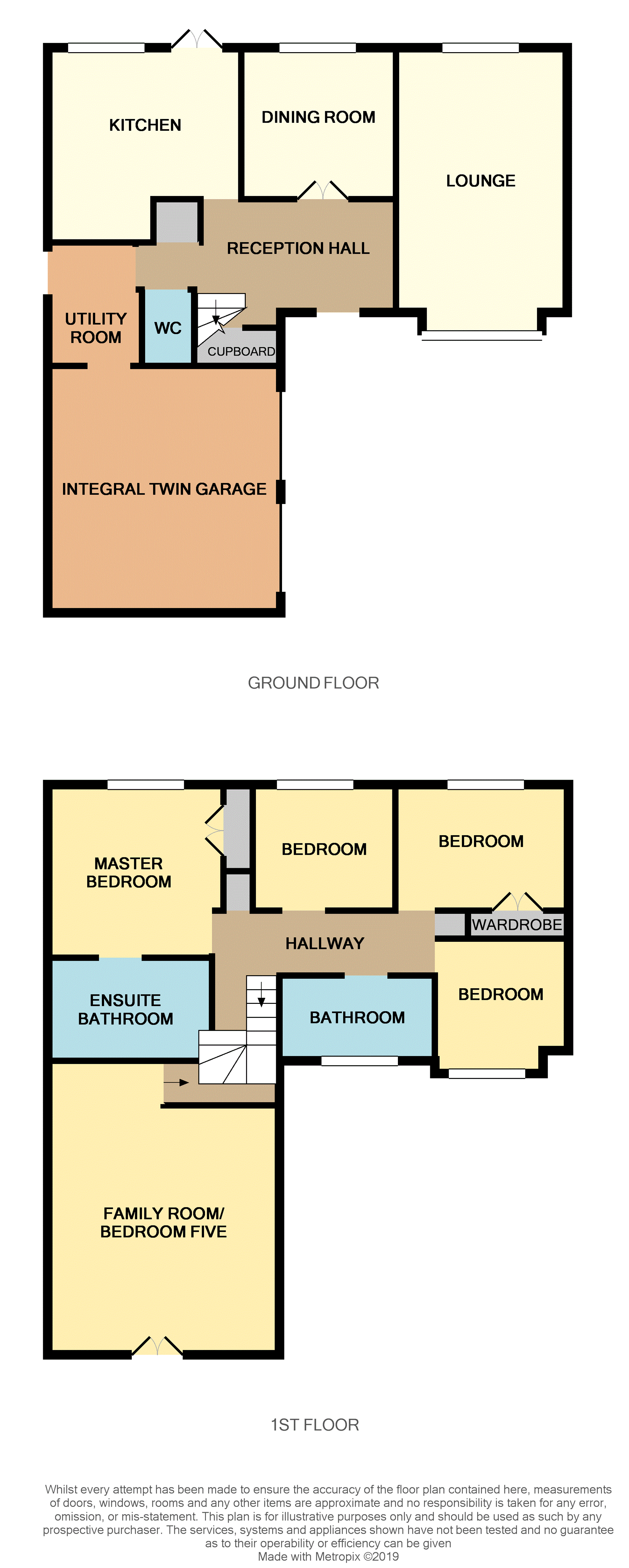5 Bedrooms Detached house for sale in Lapsley Avenue, Paisley PA2 | £ 330,000
Overview
| Price: | £ 330,000 |
|---|---|
| Contract type: | For Sale |
| Type: | Detached house |
| County: | Renfrewshire |
| Town: | Paisley |
| Postcode: | PA2 |
| Address: | Lapsley Avenue, Paisley PA2 |
| Bathrooms: | 1 |
| Bedrooms: | 5 |
Property Description
Purplebricks are delighted to offer to the market this immaculate Executive Detached Villa offering flexible family size accommodation throughout.
Positioned within the ever popular Bournebrooke Grange development by Persimmon Homes.
Internally, the rarely available property comprises Reception Hallway with useful storage facilities, Downstairs W.C, generous size dual aspect Lounge flooding the room with natural light. French Doors open into the Dining Room off the Hall. The Kitchen is located to the rear of the property, this is an excellent size Dining Kitchen offering an abundance of wall and base units incorporating gas hob with chimney style extractor and electric double oven. Patio Doors open onto a large decked patio area. The Utility Room completes the lower accommodation with door to side garden and door into the twin garage.
As you journey to the upper level there is a large Family Room/Bedroom with a Parisian style balcony, this is an excellent size room that can be utilised to any buyers requirements. The Master Bedroom is located to the rear, this excellent size room boasts fitted wardrobes providing hanging and shelving. There is also a generous size En-Suite Bathroom, w.C and separate shower cubicle complemented with tiling to walls and floor. There are three further Bedrooms all of which are double rooms. The Family Bathroom completes the accommodation with w.C, wash hand basin, bath and shower cubicle house thermostatically controlled shower.
Furthermore, the property is enhanced with gas central heating and double glazing.
Located conveniently for amenities including schools, shops and excellent transport links. Paisley itself offers a variety of amenities and transport facilities.
Viewing of this stunning family home is advised
Outside
To the front there is a twin driveway that allows access to the twin integral garage. The rear and side garden are laid for easy maintenance with large lawn area and large decked patio.
Lounge
22'3" x 11'8"
Dining Room
10'7" x 9'3"
Kitchen/Diner
14'3" x 10'7"
Utility Room
9'3" x 5'11"
Garage
17'9" x 17'4"
Bedroom Five
21'3" x 14'4"
Master Bedroom
14'7" x 10'4"
En-Suite
10'3" x 7'4"
Bedroom Two
13'2" x 12'9"
Bedroom Three
9'10" x 9'6"
Bedroom Four
9'4" x 9'1"
Family Bathroom
9'1" x 5'7"
Property Location
Similar Properties
Detached house For Sale Paisley Detached house For Sale PA2 Paisley new homes for sale PA2 new homes for sale Flats for sale Paisley Flats To Rent Paisley Flats for sale PA2 Flats to Rent PA2 Paisley estate agents PA2 estate agents



.png)











