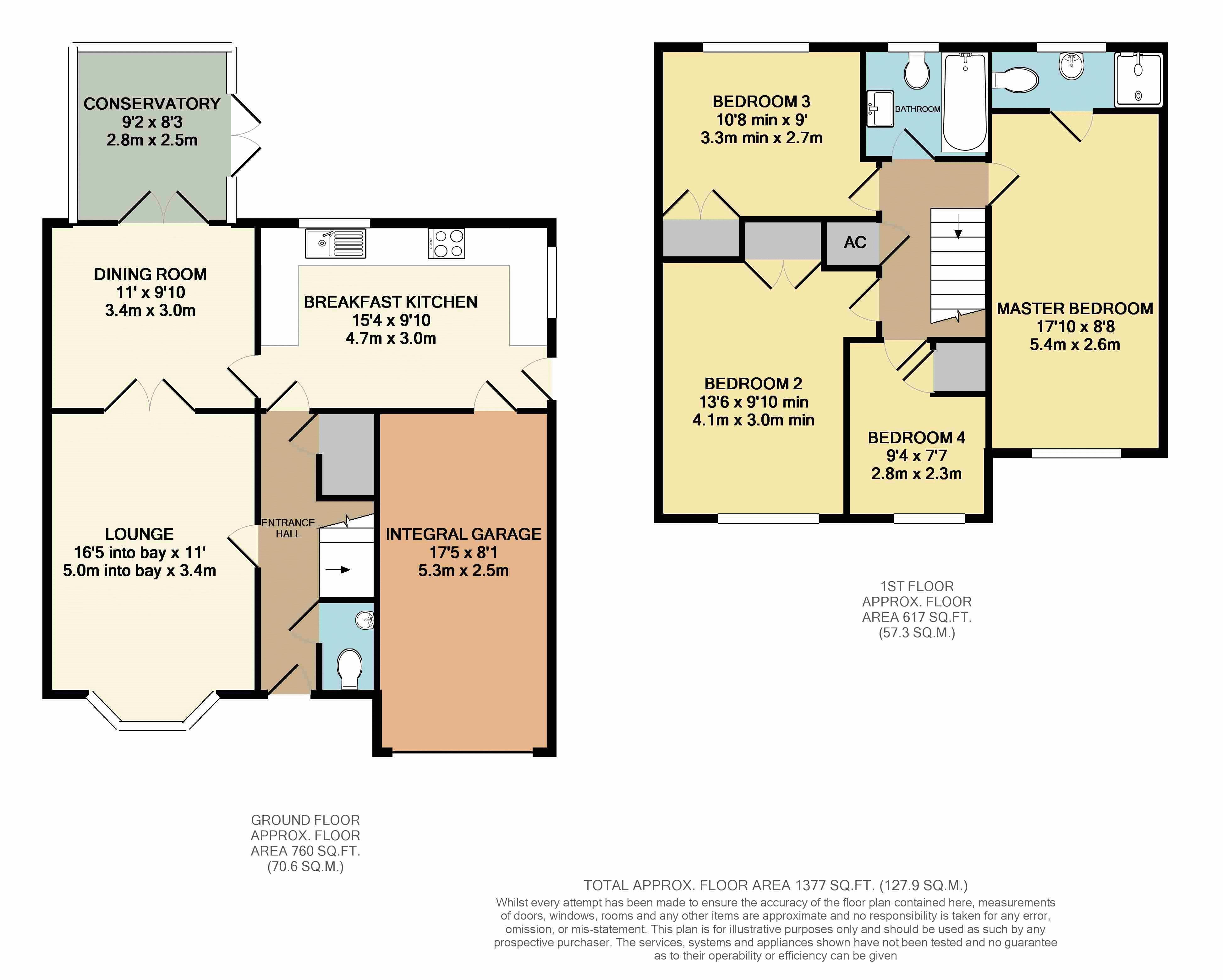4 Bedrooms Detached house for sale in Larch Avenue, Nettleham, Lincoln LN2 | £ 315,000
Overview
| Price: | £ 315,000 |
|---|---|
| Contract type: | For Sale |
| Type: | Detached house |
| County: | Lincolnshire |
| Town: | Lincoln |
| Postcode: | LN2 |
| Address: | Larch Avenue, Nettleham, Lincoln LN2 |
| Bathrooms: | 2 |
| Bedrooms: | 4 |
Property Description
Detached family home in cul de sac position in nettleham! Starkey&Brown are pleased to offer for sale this well presented detached family home located within the ever popular village of Nettleham. Accommodation briefly comprises entrance hallway, ground floor WC, 16'5 lounge with bay window to front aspect, separate dining room with French doors leading into uPVC conservatory, 16'4 breakfast kitchen, first floor landing, 4 good sized bedrooms, recently refurbished en suite shower room to master bedroom and separate family bathroom. Outside the property has driveway parking for 2 vehicles, integral single garage and generous sized garden to the rear which overlooks adjacent countryside. Call to arrange a viewing!
Entrance Hallway
Having part glazed composite front entrance door, laminate wood effect flooring, radiator, dado rail, coved ceiling, stairs rising to first floor and under stairs storage cupboard.
Ground Floor WC
Having low level WC, wash hand basin set with tiled splash backs, laminate wood effect flooring, radiator and coved ceiling.
Lounge (16' 5'' into bay x 11' 0'' (5.00m x 3.35m))
Having recess coal effect fireplace with brick built inset, quarry tiled hearth and wooden mantle, walk in bay window to front aspect, radiator, wall lights, coved ceiling and double doors leading into:
Dining Room (11' 0'' x 9' 10'' (3.35m x 2.99m))
Having laminate wood effect flooring, radiator, coved ceiling and French doors leading into:
Conservatory (9' 2'' x 8' 3'' (2.79m x 2.51m))
Being of uPVC construction with brick built base and having ceramic tiled floor and French doors leading onto paved patio area.
Breakfast Kitchen (15' 4'' x 9' 10'' (4.67m x 2.99m))
Having a range of matching wall and base units, corner display shelving, single drainer stainless steel sink unit with mixer taps over and tiled splash backs, built in oven, hob and cooker hood, space for fridge, plumbing for dishwasher, plumbing for washing machine, radiator, coved ceiling, door into garage and part glazed composite door leading to side.
First Floor Landing
Having airing cupboard housing hot water cylinder.
Master Bedroom (17' 10'' x 8' 8'' (5.43m x 2.64m))
Having radiator and coved ceiling.
En Suite
Having 3 piece suite comprising shower cubicle with mains fed shower, additional rainfall shower and sliding glass shower door, pedestal wash hand basin, low level WC, marble effect tiled floor and walls, radiator and 2 extractors.
Bedroom 2 (13' 6'' to front of wardrobes x 9' 10'' min (4.11m x 2.99m))
Having large built in wardrobes, radiator and coved ceiling.
Bedroom 3 (10' 8'' min x 9' 0'' (3.25m x 2.74m))
Having large built in wardrobe, radiator, coved ceiling and window with views over adjacent countryside.
Bedroom 4 (9' 4'' x 7' 7'' (2.84m x 2.31m))
Having large storage cupboard, radiator and coved ceiling.
Bathroom
Having 3 piece suite comprising panelled bath with shower attachment over, wash hand basin set in vanity unit, low level WC, radiator, part tiled walls, coved ceiling, electric shaver point and extractor.
Outside Front
To the front of the property there is a lawned garden area with outside lighting, double width tarmac driveway giving access to garage, path and secure gate at side leading to rear garden.
Garage (17' 5'' x 8' 1'' (5.30m x 2.46m))
Having up and over door, power and light, central heating boiler, space for freezer and door leading into breakfast kitchen.
Outside Rear
To the rear of the property there is a pleasant enclosed garden which offers an excellent degree of privacy with countryside views to the rear and being mainly laid to lawn with gravelled and paved areas, cold water tap and garden shed.
Agents Note
A number of items of furniture and kitchen appliances maybe available by separate negotiation. Please enquire for further details.
Property Location
Similar Properties
Detached house For Sale Lincoln Detached house For Sale LN2 Lincoln new homes for sale LN2 new homes for sale Flats for sale Lincoln Flats To Rent Lincoln Flats for sale LN2 Flats to Rent LN2 Lincoln estate agents LN2 estate agents



.png)











