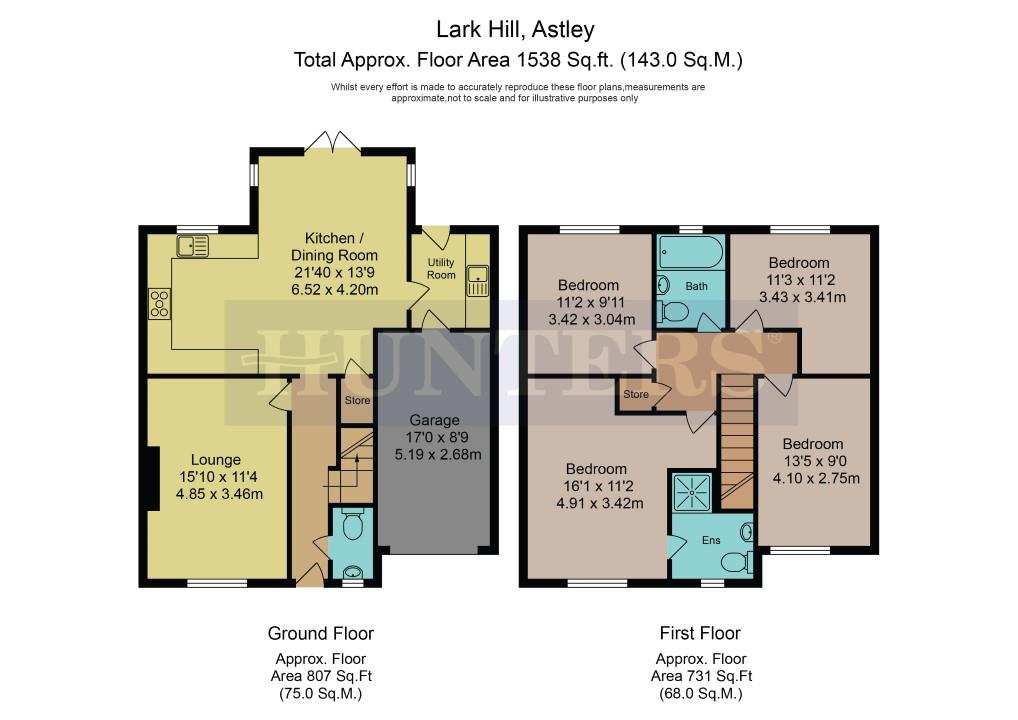4 Bedrooms Detached house for sale in Lark Hill, Astley, Manchester M29 | £ 340,000
Overview
| Price: | £ 340,000 |
|---|---|
| Contract type: | For Sale |
| Type: | Detached house |
| County: | Greater Manchester |
| Town: | Manchester |
| Postcode: | M29 |
| Address: | Lark Hill, Astley, Manchester M29 |
| Bathrooms: | 0 |
| Bedrooms: | 4 |
Property Description
Hunters worsley is delighted to bring to the market this detached family home boasting four double bedrooms, master en suite and a family bathroom to the first floor and a wealth of family living space, guest wc and utility room to the ground floor. With open plan living providing a modern fitted kitchen with Granite worktops, Amtico flooring and access to a well maintained rear garden.
Set within a popular cul-de-sac the property allows for off road parking for multiple cars ahead of a single garage.
Located well for access to St Ambrose Barlow Catholic Primary School, St. Stephen's Church Of England Primary School and St Mary's Catholic High School, Astley.
Offered with no upward sales chain.
Entrance hall
Entered via a composite door to the front elevation, a bright entrance hall with cream painted walls, ceiling light, Amtico flooring and allowing access to the rooms on the ground floor.
Lounge
4.85m (15' 11") x 3.46m (11' 4")
A good sized lounge with modern neutral toned décor, ceiling light, fitted carpet, wall mounted radiator and a front aspect Upvc window. A decorative feature fireplace is fitted to one wall.
Kitchen/dining room
6.52m (21' 5") x 4.20m (13' 9")
Fitted with cream coloured wall and base units, Granite worktops and splashbacks and incorporating a sink with mixer tap. Integrated appliances include a five ring hob, extractor hood, single oven, microwave oven and dishwasher. Spotlights to the ceiling, Amtico flooring, wall mounted radiator, one rear aspect plus two side aspect Upvc windows with double Upvc doors leading to a good sized rear garden. Ample room is provided for a table and chairs to the dining space and sofa seating. A door to one side leads to the utility room.
Utility room
Tucked away discretely from the kitchen, the utility room is fitted with cream base units and a worktop incorporating a sink with mixer tap whilst providing under counter space for a washing machine and tumble dryer. Spotlights to the ceiling, extractor fan and thermostat heating controls are in place. Amtico flooring flows throughout. A rear aspect door allows access to the garden.
Guest WC
Fitted with a two piece bathroom suite comprising of a w.C and a wall mounted hand wash basin. A ceiling light, front aspect Upvc window, wall mounted radiator and Amtico flooring is in place.
Master bedroom
4.91m (16' 1") x 3.42m (11' 3")
Of great size and benefiting from a shower en suite, the master bedroom is located to the front elevation of the property and is fitted with cream carpet, ceiling light, wall mounted radiator and a front aspect Upvc window.
En suite
Fitted with a three piece bathroom suite comprising of a w.C, wall mounted hand wash basin and a shower cubicle. Spotlights, chrome wall mounted radiator, front aspect Upvc window, tiled flooring and a wall mounted mirror are in place.
Bedroom two
4.10m (13' 5") x 2.75m (9' 0")
Currently utilised as an office by the current owner, the second bedroom is double in size and boasts a feature wall, ceiling light, cream carpet, wall mounted radiator and a front aspect Upvc window.
Bedroom three
3.43m (11' 3") x 3.41m (11' 2")
The third double bedroom is fitted with a ceiling light, wall mounted radiator and a rear aspect Upvc window whilst benefiting from neutral décor throughout.
Bedroom four
3.42m (11' 3") x 3.04m (10' 0")
The fourth double bedroom boasts garden views through a rear aspect Upvc window and is fitted with a ceiling light, fitted carpet and a wall mounted radiator.
Bathroom
Fully tiled and fitted with a three piece bathroom suite comprising of a bath with shower over, w.C and a wall mounted hand wash basin. Spotlights to the ceiling, wall mounted mirror, rear aspect Upvc widow and a chrome wall mounted radiator are in place.
Outside space
Set within a cul-de-sac the front of the property allows for off road parking for multiple vehicles ahead of a single garage. To the rear you will find a superb sized lawn with paved path allowing access via a wooden gate to the side.
Property Location
Similar Properties
Detached house For Sale Manchester Detached house For Sale M29 Manchester new homes for sale M29 new homes for sale Flats for sale Manchester Flats To Rent Manchester Flats for sale M29 Flats to Rent M29 Manchester estate agents M29 estate agents



.png)











