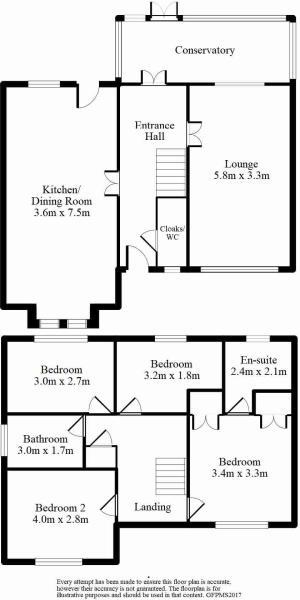4 Bedrooms Detached house for sale in Lark Vale, Bingley BD16 | £ 400,000
Overview
| Price: | £ 400,000 |
|---|---|
| Contract type: | For Sale |
| Type: | Detached house |
| County: | West Yorkshire |
| Town: | Bingley |
| Postcode: | BD16 |
| Address: | Lark Vale, Bingley BD16 |
| Bathrooms: | 0 |
| Bedrooms: | 4 |
Property Description
Hunters are pleased to offer to the market this well presented spacious four bedroom detached family home with uninterrupted far reaching views of Baildon Moors. Positioned in a cul de sac location of the sought after residential area of Gilstead with access to local amenities including shops, school and public transport links to Bingley. The property briefly comprises: Entrance hallway, cloakroom WC, living room, open plan dining kitchen and Conservatory. First Floor: Landing, master bedroom with en suite shower room, further three bedrooms and house bathroom. The property benefits from: UPVC double glazing, gas central heating, driveway providing parking for several vehicles and double garage. Extensive enclosed laid to lawn garden with paved seating area, mature plants, shrubs and trees. Viewing highly recommended via Hunters, Bingley.
Entrance hallway
Two ceiling light points and coving to the ceiling, double glazed door to the front elevation, fitted dado rail, spindle staircase leading to the first floor, under stair storage, double doors leading to the kitchen dining room, double doors leading to the conservatory and central heating radiator.
Cloakroom/W.C
Ceiling light point, uPVC double glazed window to the front elevation, low flush WC, pedestal wash basin with tiled splash back and central heating radiator.
Open plan dining/kitchen
7.5m (24' 7") x 3.6m (11' 10")
kitchen area
Ceiling light point, double glazed door and uPVC double glazed window to the rear elevation. Fitted with a range of wall and base units with under unit lighting and breakfast bar seating area with complimentary work surfaces over. Inset stainless steel circular sink with mixer tap over. Five ring 'Bosch' gas burner hob with tiled splash back and stainless steel 'Bosch' extractor hood over. Integral 'Bosch' eye level oven and grill. Space for fridge freezer, washing machine and dish washer. Fitted with 'Karndean' flooring.
Dining area
Ceiling light point and coving to the ceiling, uPVC double glazed bay window to the front elevation, Karndean flooring and two central heating radiators.
Conservatory
Wall light, uPVC double glazed French doors to the rear elevation, uPVC double glazed panels and windows surrounding, Karndean flooring, wall mounted storage heater and central heating radiator.
Living room
5.8m (19' 0") x 3.3m (10' 10")
Two ceiling light points and coving to the ceiling, two uPVC double glazed windows to the side elevations, uPVC double glazed window to the front elevation, feature fire place with inset living flame gas fire, central heating radiator and 'Karndean' flooring.
Landing
Ceiling light point, loft access, uPVC double glazed window to the front elevation, fitted dado rail, spindle balustrade, storage cupboard housing the water cylinder and central heating radiator.
Master bedroom
3.4m (11' 2") x 3.3m (10' 10")
Ceiling light point, uPVC double glazed window to the front elevation, two double built in wardrobes and central heating radiator.
En suite shower room
2.4m (7' 10") x 2.1m (6' 11")
Ceiling light point, uPVC double glazed window to the rear elevation, low flush WC, pedestal wash basin, double shower cubicle, partly tiled walls and central heating radiator.
Bedroom two
4.0m (13' 1") x 2.8m (9' 2")
Ceiling light point, uPVC double glazed window to the front elevation, built in double wardrobe and central heating radiator.
Bedroom three
3.0m (9' 10") x 2.7m (8' 10")
Ceiling light point, uPVC double glazed window to the rear elevation with far reaching views across Baildon Moor, built in double wardrobe and central heating radiator.
Bedroom four
3.2m (10' 6") x 1.8m (5' 11")
Currently utilised as a study with ceiling light point, uPVC double glazed window to the rear elevation with far reaching views across Baildon Moor, storage cupboard and central heating radiator.
House bathroom
3.00m (9' 10") x 1.70m (5' 7")
Ceiling light point, uPVC double glazed window to the side elevation, low flush WC, feature circular wash basin with vanity storage unit, panel bath with shower over and concertina glass side screen, partly tiled walls and heated towel rail.
Double garage
Double garage with two up and over doors and door to the side elevation.
Garden
Substantial sized corner plot enjoying uninterrupted views.
Garden to the rear elevation
Enclosed laid to lawn garden with gated access, paved patio seating area, mature plants, shrubs and trees.
Property Location
Similar Properties
Detached house For Sale Bingley Detached house For Sale BD16 Bingley new homes for sale BD16 new homes for sale Flats for sale Bingley Flats To Rent Bingley Flats for sale BD16 Flats to Rent BD16 Bingley estate agents BD16 estate agents



.png)








