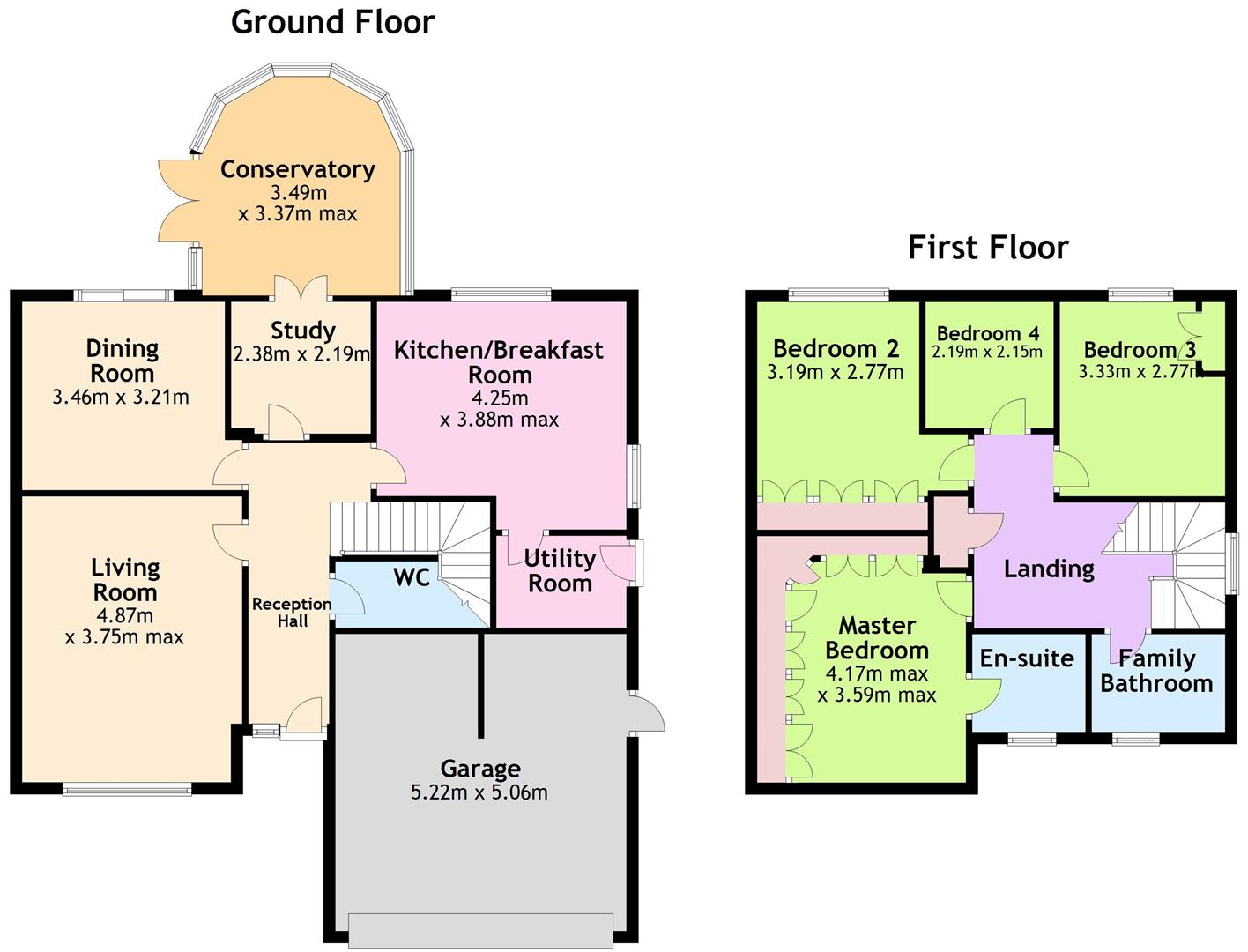4 Bedrooms Detached house for sale in Larkfield Park, Chepstow NP16 | £ 459,950
Overview
| Price: | £ 459,950 |
|---|---|
| Contract type: | For Sale |
| Type: | Detached house |
| County: | Monmouthshire |
| Town: | Chepstow |
| Postcode: | NP16 |
| Address: | Larkfield Park, Chepstow NP16 |
| Bathrooms: | 3 |
| Bedrooms: | 4 |
Property Description
Larkfield Park comprises a well appointed detached property originally constructed by Redrow Homes Limited and occupying a pleasant end of cul-de-sac position within this established residential area. The property is well positioned giving easy access to both the town centre and the motorway network, bringing Bristol and Cardiff to within commuting distance.
Ground Floor
Storm Porch
With courtesy light and quarry tile flooring.
Reception Hall
With stained glass entrance door. One radiator. Stairs off.
Cloakroom/W.C.
Appointed with a two piece suite comprising low level w.C. And wash hand basin. Tiled to dado level. One radiator.
Living Room (5.64m x 3.73m (18'6" x 12'3"))
Window to front elevation. Attractive feature fireplace with marble hearth hosing living flame coal effect gas fire. Two radiators.
Dining Room (3.51m x 3.23m (11'6" x 10'7"))
One radiator. Patio doors to rear terrace and garden.
Study (2.18m x 2.08m (7'2" x 6'10"))
One radiator. French doors to Conservatory.
Conservatory (3.81m x 3.66m (12'6" x 12'0"))
Finished to a good standard with central heating radiator. French doors to terrace and garden.
Kitchen/Breakfast Room (4.24m x 3.89m (13'11" x 12'9"))
Tastefully appointed with a matching range of contour fronted base and eye level storage units with work surfacing over. Tiled splashbacks. Inset one and a half bow sink unit with mixer tap. Integrated dishwasher. Four ring gas hob, extractor hood and oven. Integrated fridge and freezer. One radiator. Dado rail. Windows to rear and side elevations. Under stairs storage.
Utility Room (2.24m x 1.52m`0.30m (7'4" x 5'`1"))
With a range of base and eye level storage units with work surfaces over. Tall storage cupboard. Onset sink with mixer tap. Plumbing for washing machine and tumble dryer. One radiator. Wall mounted gas fired boiler providing domestic hot water and central heating. Door to garden.
First Floor Stairs And Landing
With access to roof space with drop down aluminium ladder. One radiator. Airing cupboard.
Master Bedroom (4.80m x 3.58m (15'9" x 11'9"))
Tastefully appointed with an extensive range of built-in wardrobes, bedside cabinets, display alcoves and overhead cupboard. Built-in dressing table with large vanity mirror. Built-in T.V. Cabinet, etc. One radiator. Window to front elevation.
En-Suite Bathroom
Tastefully appointed with a three piece suite comprising panelled bath with mains shower over, low level w.C. And pedestal wash hand basin. Window to front elevation. One radiator. The bathroom is fully tiled.
Bedroom 2 (3.71m x 2.74m (12'2" x 9'0"))
With a range of built-in bedroom furniture to include wardrobes, dressing table and overhead storage upboards. One radiator. Window.
Bedroom 3 (3.35m x 2.77m (11'0" x 9'1"))
With built-in wardrobes. One radiator. Window to rear elevation.
Bedroom 4 (2.18m x 2.08m (7'2" x 6'10"))
One radiator. Window to rear elevation.
Family Bathroom
Appointed with a three piece suite comprising panelled bath with shower mixer attachment. Low level w.C. Wash hand basin. Attractive wall tiling. Window to front elevation. One radiator.
Double Garage (5.33m x 5.08m (17'6" x 16'8"))
Semi-integral with remote control electrically operated up and over door. Power and light. Loft storage area. Side courtesy door.
Gardens
To the front the property is approached via a tarmac driveway offering ample parking and turning area, otherwise remaining to lawn with attractive stone wall to one elevation. The property has brick pavior pathways to the side giving access to the rear garden. The rear garden is attractively finished, again laid extensively to lawn with mature borders, dwarf walling with flower borders and brick pavior pathways and terrace.
Property Location
Similar Properties
Detached house For Sale Chepstow Detached house For Sale NP16 Chepstow new homes for sale NP16 new homes for sale Flats for sale Chepstow Flats To Rent Chepstow Flats for sale NP16 Flats to Rent NP16 Chepstow estate agents NP16 estate agents



.png)











