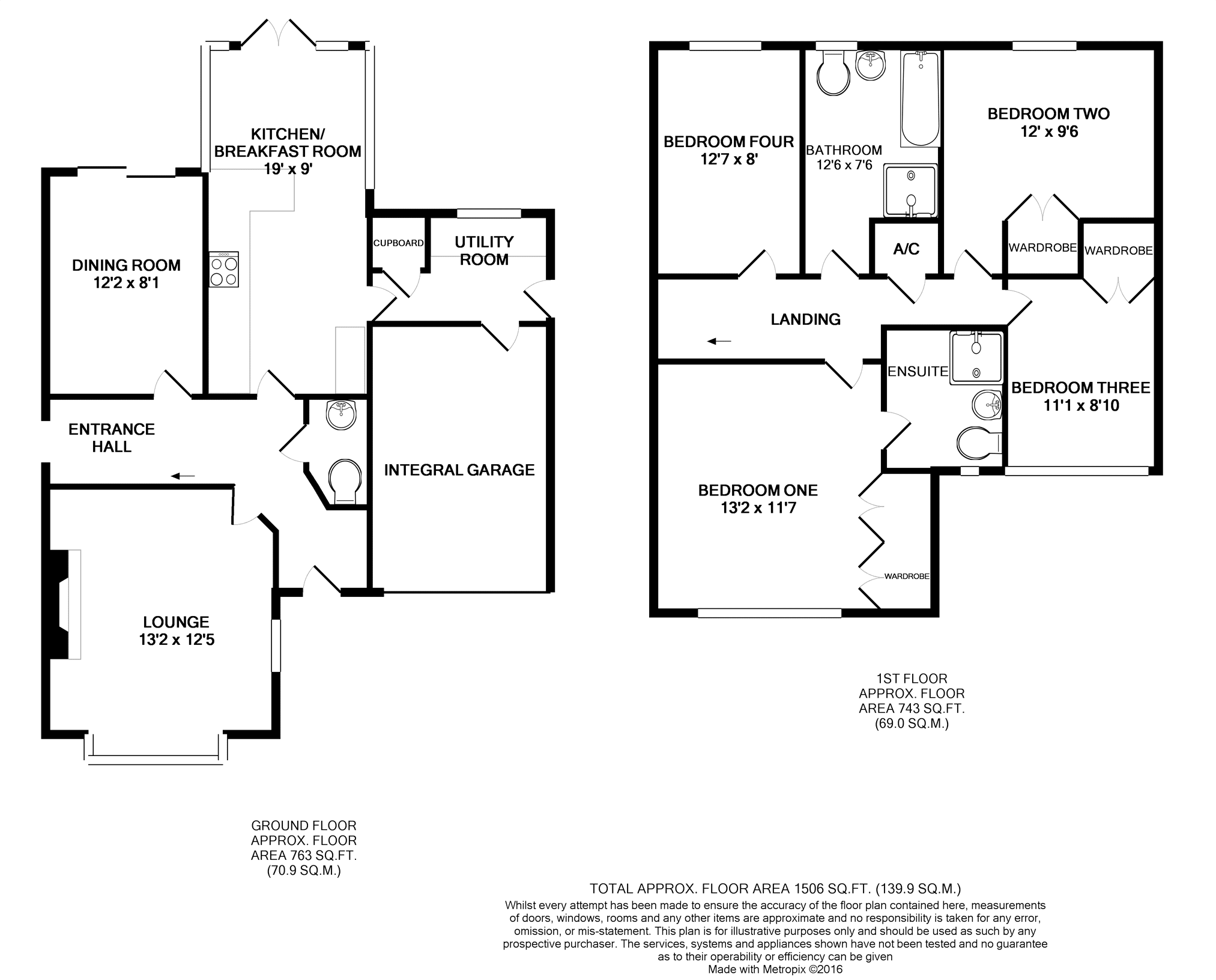4 Bedrooms Detached house for sale in Larkspur Close, Bishop's Stortford CM23 | £ 585,000
Overview
| Price: | £ 585,000 |
|---|---|
| Contract type: | For Sale |
| Type: | Detached house |
| County: | Hertfordshire |
| Town: | Bishop's Stortford |
| Postcode: | CM23 |
| Address: | Larkspur Close, Bishop's Stortford CM23 |
| Bathrooms: | 2 |
| Bedrooms: | 4 |
Property Description
A fantastic, spacious, well presented four bedroom detached family home set in a cul-de-sac on the popular Bishop's Gate development. Ideally located for access to the town centre, station, A10, M11 and Stansted Airport.
It Is also in the catchment for Bishop's Stortford high achieving and well regarded schools.
On the ground floor there is a spacious lounge, separate dining room, large kitchen/breakfast room, utility and W.C.
The first floor has good size bedroom with ample fitted storage space. The master bedroom has an en-suite and there is a large family bathroom.
To the exterior the garden is private, with lawn and patio areas. There is side access to the property and also space for a shed.
The integral garage has power and lights and there is a block-paved driveway to the front of the property.
Hallway
Doors to lounge, Kitchen, W.C. And dining room. Stairs rising to the first floor.
W.C.
Hand basin and toilet.
Lounge
13'2x12'5
Bay window to front and window to side. Feature fireplace.
Dining Room
12'2x8'1
Sliding patio doors to garden.
Kitchen / Breakfast
18'11x9
Matching wall and base mounted units with worktop over. Integrated dishwasher and microwave. Space for range cooker and side by side fridge freezer. Windows facing garden on three aspects. Door to utility room and garden.
Utility Room
Space for washing machine and tumble dryer. Large storage cupboard. Door to garage and door to outside. Wall mounted boiler.
Bedroom One
13'2x11'7
Two built in double wardrobes. Window to front, door to en-suite.
En-Suite
Larger than the average en-suite with double shower, sink and toilet. Porthole window to front.
Bedroom Two
12'x9'6
Window to rear. Built in double wardrobe.
Bedroom Three
11'1x8'10
Built in double wardrobe. Window to front.
Bedroom Four
12''7x8
Window to rear.
Bathroom
9'3x7'5
White suite with shower cubicle, toilet, hand basin and Jacuzzi bath. Window to rear.
Galleried Landing
Light and airy space with large picture window to side.
Garden
Mature part-walled garden with lawn and patio area. There is a space at the side of the house for a shed and additional storage and side access.
Garage
Integral garage with power and light and up and over door.
Property Location
Similar Properties
Detached house For Sale Bishop's Stortford Detached house For Sale CM23 Bishop's Stortford new homes for sale CM23 new homes for sale Flats for sale Bishop's Stortford Flats To Rent Bishop's Stortford Flats for sale CM23 Flats to Rent CM23 Bishop's Stortford estate agents CM23 estate agents



.png)