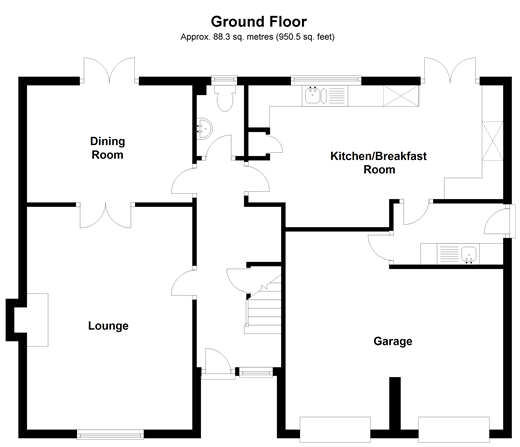5 Bedrooms Detached house for sale in Larkspur Way, Southwater, Horsham, West Sussex RH13 | £ 446,000
Overview
| Price: | £ 446,000 |
|---|---|
| Contract type: | For Sale |
| Type: | Detached house |
| County: | West Sussex |
| Town: | Horsham |
| Postcode: | RH13 |
| Address: | Larkspur Way, Southwater, Horsham, West Sussex RH13 |
| Bathrooms: | 3 |
| Bedrooms: | 5 |
Property Description
Purchasing this property with A lifetime lease
This property is offered at a reduced price for people aged over 60 through Homewise´s Home for Life Plan. Through the Home for Life Plan, anyone aged over sixty can purchase a lifetime lease on this property which discounts the price from its full market value. The size of the discount you are entitled to depends on your age, personal circumstances and property criteria and could be anywhere between 8.5% and 59% from the property´s full market value. The above price is for guidance only. It is based on our average discount and would be the estimated price payable by a 69-year-old single male. As such, the price you would pay could be higher or lower than this figure.
For more information or a personalised quote, just give us a call. Alternatively, if you are under 60 or would like to purchase this property without a Home for Life Plan at its full market price of £675,000, please contact Cubitt & West.
Property description
It will be hard for anyone to ignore this stunning extended gable fronted family home which is nestled away in a quiet cul-de-sac overlooking a large tree lined meadow within one of Southwater's premier locations.
As you approach you will notice that there is ample off road parking along with an attractive front area of lawn. The front door opens into a spacious entrance hall where there is a cloakroom and stairs to the first floor. The spacious lounge has a stunning feature gas working fireplace and plenty of room to arrange your furniture exactly how you want so you can enjoy family nights in front of a movie. Beyond the lounge is the formal dining room which will be ideal when inviting friends and family around for evening meals. The generous kitchen/breakfast room has a range of wall and floor units and integrated appliances and you will look forward to finding your inner chef. It will be the perfect place to chat over breakfast before heading off to work and school.
Upstairs there are five well balanced bedrooms with the master bedroom benefiting from an en-suite shower room. There is a further family bathroom which would make the morning routine a lot easier.
The rear garden offers an excellent degree of privacy and has patio and lawned areas. It will be perfect for friends and family to gather around the bbq and for children to play safely.
What the Owner says:
Due to varying work locations we were looking to relocate for a more relaxed pace of life. We decided the Horsham area was the right location for us. After viewing a few properties we stumbled across this new build development within Southwater and decided to go and have a look. We immediately fell in love with the village and could see ourselves living here. After looking at the show home we were lucky enough to be able to secure the exact plot we wanted and we chose it because it overlooked a large tree lined meadow, had a private rear garden and plenty of space around. Needless to say it has made the perfect family home.
We will sad to leave but we have seen a property that is located rurally.
Room sizes:
- Entrance Hall 16'0 x 6'7 (4.88m x 2.01m)
- Dining Room 12'9 x 9'1 (3.89m x 2.77m)
- Lounge 17'3 x 12'9 (5.26m x 3.89m)
- Kitchen/Breakfast Room 19'9 x 11'0 (6.02m x 3.36m)
- Utility Room 8'0 x 4'8 (2.44m x 1.42m)
- Landing
- Bedroom 1 12'10 x 12'2 (3.91m x 3.71m)
- En-Suite Shower Room 7'7 x 4'11 (2.31m x 1.50m)
- Bedroom 2 11'11 x 9'2 (3.63m x 2.80m)
- Bedroom 3 10'5 x 8'3 (3.18m x 2.52m)
- Bedroom 4 9'11 x 7'11 (3.02m x 2.41m)
- Bedroom 5 11'10 (3.61m) x 7'11 maximum (2.41m) narrowing to 5'0 (1.53m)
- Bedroom 6/Study 8'3 x 5'11 (2.52m x 1.80m)
- Bathroom 7'9 x 5'11 (2.36m x 1.80m)
- Front Garden
- Rear Garden
- Double Garage 16'11 (5.16m) x 15'3 maximum (4.65m) narrowing to 12'11 (3.94m)
- Driveway
The information provided about this property does not constitute or form part of an offer or contract, nor may be it be regarded as representations. All interested parties must verify accuracy and your solicitor must verify tenure/lease information, fixtures & fittings and, where the property has been extended/converted, planning/building regulation consents. All dimensions are approximate and quoted for guidance only as are floor plans which are not to scale and their accuracy cannot be confirmed. Reference to appliances and/or services does not imply that they are necessarily in working order or fit for the purpose. Suitable as a retirement home.
Property Location
Similar Properties
Detached house For Sale Horsham Detached house For Sale RH13 Horsham new homes for sale RH13 new homes for sale Flats for sale Horsham Flats To Rent Horsham Flats for sale RH13 Flats to Rent RH13 Horsham estate agents RH13 estate agents



.png)









