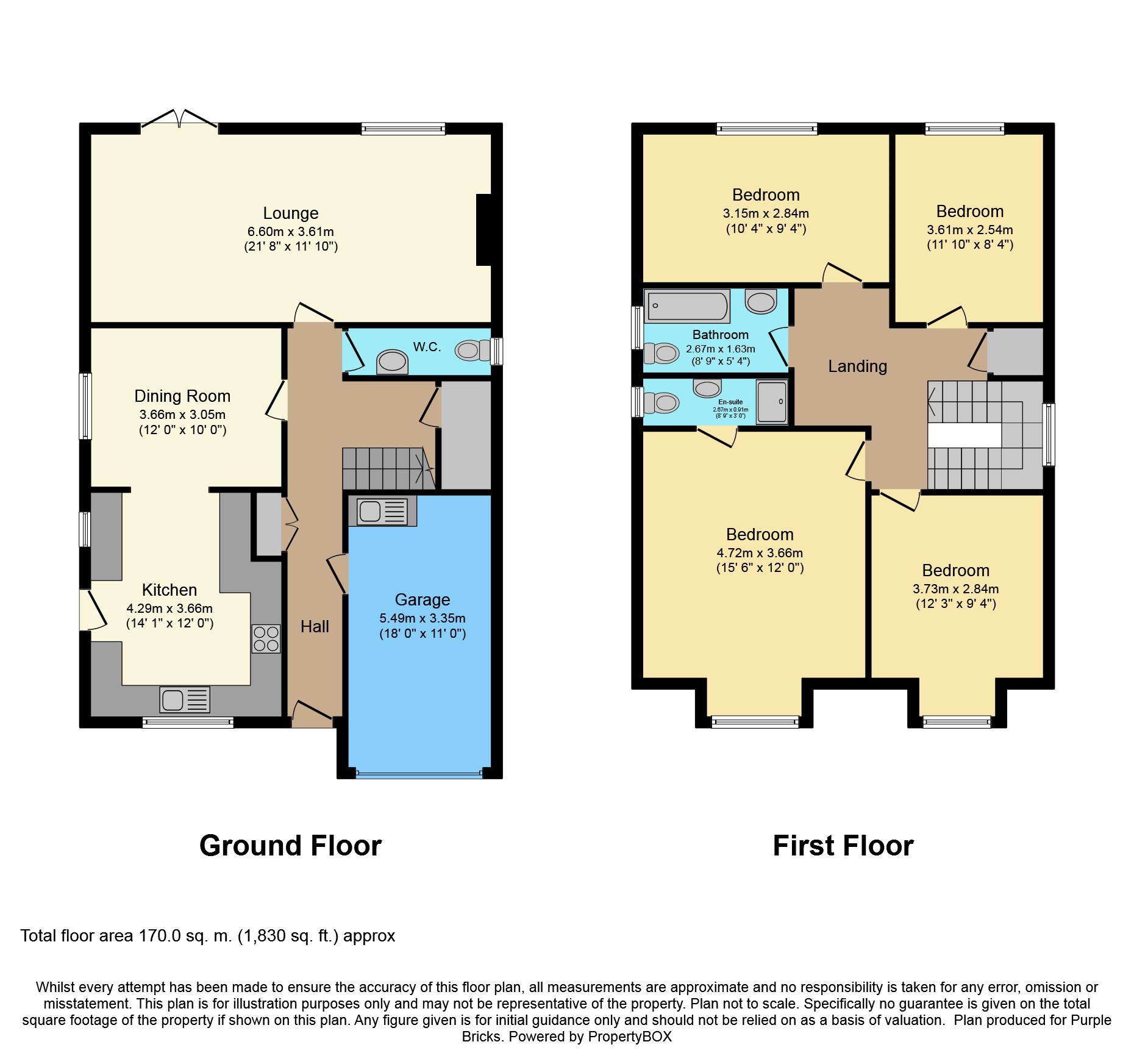4 Bedrooms Detached house for sale in Lascelles, Rochford SS4 | £ 475,000
Overview
| Price: | £ 475,000 |
|---|---|
| Contract type: | For Sale |
| Type: | Detached house |
| County: | Essex |
| Town: | Rochford |
| Postcode: | SS4 |
| Address: | Lascelles, Rochford SS4 |
| Bathrooms: | 2 |
| Bedrooms: | 4 |
Property Description
Guide Price £475,000 to £500,000 - beautifully presented & very spacious four double bedroom & ensuite family home - With a Lovely 80' South Facing Landscaped Garden, Spacious Lounge, 24' Kitchen Diner, Downstairs WC, Spacious Double Bedrooms, En-Suite to Master, Family Bathroom, Summerhouse, Own Driveway with Parking for three vehicles, Larger than average Integral Garage, Utility Area, this fabulous home is definitely A must see!
Features
Spacious Entrance Hall:
Double glazed entrance door, Karndean flooring, double cloaks cupboard, stairs to 1st floor, below stairs storage cupboard, door to integral garage
Downstairs WC:
Wood laminate flooring, dual flush WC, wash basin with tiled splashback, radiator, double glazed window to side
Fitted Kitchen/Diner 24'1 x 12' max
Dining Area: 12' x 10'
Wood laminate flooring, radiator, double glazed window to side, leading to:
Fitted Kitchen: 14'1 x 12'
Extensive range of Cherrywood base and wall mounted cabinets, black granite effect worktops, tiled splash backs, integrated gas hob with extractor hood and double oven below, plumbed for washing machine, integrated fridge and freezer, integrated dishwasher, inset double bowl sink with mixer tap, ceiling spotlights, double glazed door to side, double glazed window to front
Lounge: 21'8 x 11'10
Two radiators, feature brick fireplace with gas real flame fire, double glazed window to rear and double glazed French doors to rear garden
First Floor Landing:
Airing cupboard, access to loft with lighting
Bedroom One: 15'6 x 12'
Radiator, double glazed window to front
Ensuite:
Tiled walls, chrome ladder style radiator, shower cubicle, pedestal wash basin with mixer tap, dual flush WC, double glazed window to side
Bedroom Two: 12'3 x 9'4
Radiator, double glazed window to front
Bedroom Three: 11'10 x 8'4
Radiator, double glazed window to rear
Bedroom Four: 10'4 x 9'4
Radiator, double glazed window to rear
Family Bathroom/WC: 8'9 x 5'4
Tiled walls, chrome ladder style radiator, dual flush WC, panelled bath with mixer tap & shower attachment, vanity wash basin with mixer tap & cupboards below, double glazed window to side
South Facing 80' rear garden:
Paved patio, extensively laid to lawn with shrub beds, fenced to sides & rear, timber Summerhouse
Front:
Driveway with parking for three vehicles
Integral Garage with Utility Area:
Larger than average integral garage with up/over door, power & light, utility area: Sink, base and eye level cabinets with worktop, plumbed for washing machine, doors to hall and rear garden.
Property Location
Similar Properties
Detached house For Sale Rochford Detached house For Sale SS4 Rochford new homes for sale SS4 new homes for sale Flats for sale Rochford Flats To Rent Rochford Flats for sale SS4 Flats to Rent SS4 Rochford estate agents SS4 estate agents



.png)







