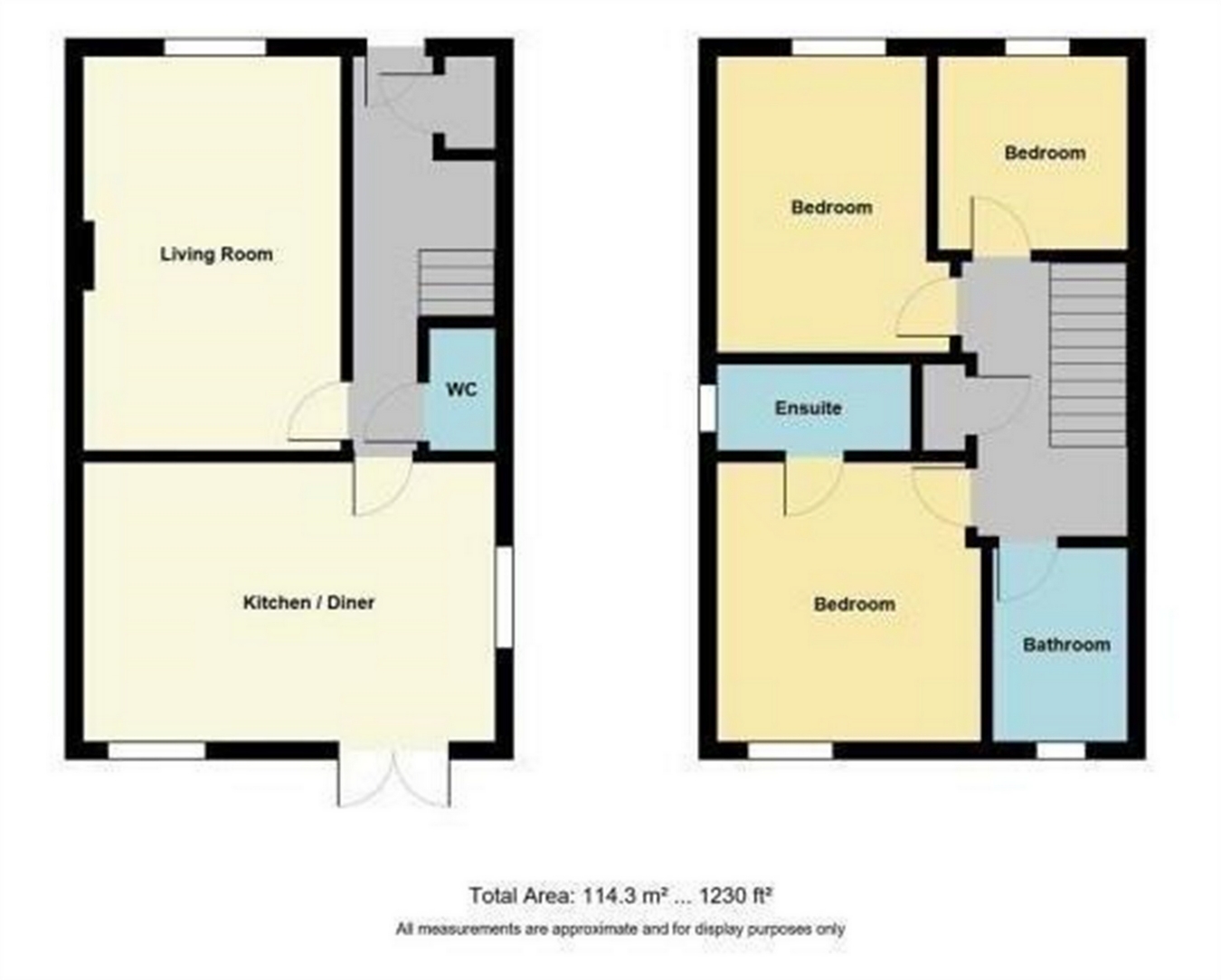3 Bedrooms Detached house for sale in Laurel Cottage, Hoopers Lane, Herne Bay, Kent CT6 | £ 359,950
Overview
| Price: | £ 359,950 |
|---|---|
| Contract type: | For Sale |
| Type: | Detached house |
| County: | Kent |
| Town: | Herne Bay |
| Postcode: | CT6 |
| Address: | Laurel Cottage, Hoopers Lane, Herne Bay, Kent CT6 |
| Bathrooms: | 0 |
| Bedrooms: | 3 |
Property Description
Key features:
- Private Road
- Detached Modern House
- Enclosed 32'ft Rear Garden
Full description:
Draft details...Located on a private road in the sought after village of Broomfield, KimberWoodward are delighted to offer this smart three bed detached property. Having been constructed within the last two years and having all the attributes of a modern family home; including a fully fitted kitchen- dining room with contemporary units, downstairs cloakroom and master bedroom with en-suite. The property itself is within easy walking distance of Broomfield post office, village pub and even a duck pond!
Ground Floor
Entrance Hall
Entrance door to front, staircase to first floor, radiator with decorative cover, built in cupboard housing gas boiler. Oak effect doors to;
Cloakroom
Low level WC, corner wash hand basin, tiled floor, extractor fan.
Lounge
16' 7" x 10' 9" (5.05m x 3.28m)
Double glazed windows to front and side, feature fireplace with electric fire, radiator, television point, telephone point.
Kitchen/Diner
17' 4" x 12' 8" (5.28m x 3.86m)
Comprehensive range of contemporary fitted kitchen units with complementary tiled splash backs and Quartz effect work tops, stainless steel sink and drainer unit with mixer taps, Zanussi induction hob with extractor hood over, Zanussi double electric oven, Zanussi integral fridge freezer, integral washing machine, integral dishwasher, tiled flooring, double glazed window to rear and side, double glazed French doors to rear, radiator, tiled flooring.
First Floor
Landing
Double glazed window to side, radiator, loft hatch, airing cupboard housing hot water tank.
Master Bedroom
11' 7" x 11' 3" (3.53m x 3.43m)
Double glazed window to rear, radiator, telephone point, television point, door to:
En-suite Shower Room
Double glazed window to side, walk in shower unit with mains fed shower, wash hand basin set in vanity unit, low level WC, heated towel rail, extractor fan, tiled flooring.
Bedroom Two
12' 6" x 10' 4" (3.81m x 3.15m)
Double glazed window to front, radiator, telephone point, television point.
Bedroom Three
Double glazed window to front, radiator, telephone point, television point.
Bathroom
8' 3" x 5' 7" (2.51m x 1.70m)
Double glazed windows to side and rear, panelled bath with mains fed shower unit over, wash hand basin set in vanity unit, low level WC, heated towel rail, extractor fan, tiled flooring.
Exterior
Rear Garden
32' x 33' (9.75m x 10.06m)
Enclosed with panelled fencing, manly laid to lawn, paved patio area, timber garden shed with power, outside light, outside tap, access to front.
Front Garden
Driveway to front providing off street parking for several vehicles.
Property Location
Similar Properties
Detached house For Sale Herne Bay Detached house For Sale CT6 Herne Bay new homes for sale CT6 new homes for sale Flats for sale Herne Bay Flats To Rent Herne Bay Flats for sale CT6 Flats to Rent CT6 Herne Bay estate agents CT6 estate agents



.png)











