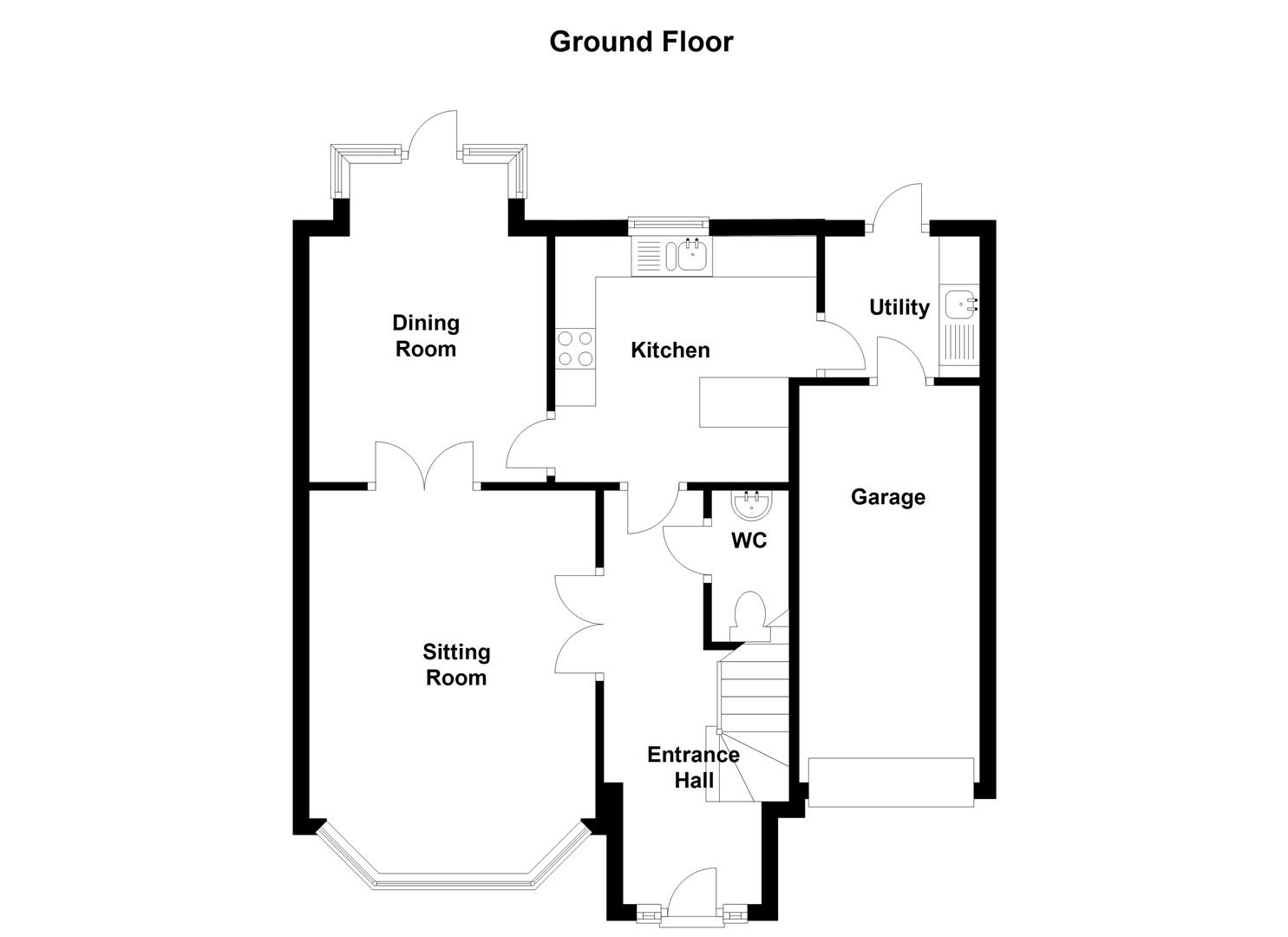4 Bedrooms Detached house for sale in Laurel Grove, Retford DN22 | £ 257,000
Overview
| Price: | £ 257,000 |
|---|---|
| Contract type: | For Sale |
| Type: | Detached house |
| County: | Nottinghamshire |
| Town: | Retford |
| Postcode: | DN22 |
| Address: | Laurel Grove, Retford DN22 |
| Bathrooms: | 2 |
| Bedrooms: | 4 |
Property Description
**superb detached family home** **no upward chain** This is a superb detached family home situated on Laurel Grove, a cul-de-sac located within easy walking distance of Retford town centre. Built in 2008 by Oakdale Homes, the property offers accommodation briefly consisting two reception areas, fitted kitchen, utility room, four bedrooms (the master benefitting from en suite) and a family bathroom. Externally, the property features an enclosed lawned rear garden, as well as, a driveway and integral garage.
Entrance Hall (3.60 x 1.23 (11'9" x 4'0"))
Oak effetc upvc front entrance door with obscure glazed sidelights, stairs leading to first floor, panel radiator, coving to ceiling, ceiling mounted mains wired smoke detector.
Cloakroom (1.84 x 0.88 (6'0" x 2'10"))
Two piece suite consisting of a low level coupled flush w.C. And a pedestal wash hand basin with tiled splashbacks.
Sitting Room (4.04 x 3.53 (13'3" x 11'6"))
Upvc double glazed splayed bay window to front aspect, two television points, coving to ceiling, double panel radiator, French doors leading into:
Dining Room (3.03 x 2.93 min (9'11" x 9'7" min))
Double panel radiator, television point, uPVC double glazed rectangular bay window to rear aspect with matching door leading out to rear garden, door leading into:
Kitchen (3.23 x 3.03 (10'7" x 9'11"))
Fitted with a range of base and wall units consisting of soft-close cupboards and drawers underneath marble effect block work surfaces with tiled splashbacks. Coving to ceiling, 'Neff' double oven with grill, ceramic 1 1/4 bowl sink with drainer and mixer tap, wine racking, breakfast bar area with display shelving and cupboards within, integral fridge-freezer, four ring electric hob with extractor canopy above, ceramic tiled floor covering.
Utility Room (1.91 x 1.73 (6'3" x 5'8"))
Fitted with a range of base units to match kitchen. Stainless steel sink with drainer, space and plumbing for washing machine and tumble dryer, panel radiator, uPVC double glazed door leading out to rear garden, ceramic tiled floor covering to match kitchen, 'Viessman' gas fired central heating boiler with timer controls, wall mounted extractor fan, door leading into:
Garage (4.98 x 2.41 (16'4" x 7'10"))
Power and light, timber up-and-over garage door, electric consumer unit.
1st Floor-Landing (3.16 x 2.28 (10'4" x 7'5"))
Access to main house roof space, airing cupboard housing unvented hot water cylinder tank, upvc double glazed window to front aspect, coving to ceiling.
Master Bedroom (4.04 x 3.53 max (13'3" x 11'6" max))
A good sized double bedroom with uPVC double glazed splayed bay window to front aspect, double panel radiator, range of built-in wardrobes with hanging rails and shelving within, coving to ceiling, television point.
Master En Suite (2.05 x 1.59 (6'8" x 5'2"))
Fitted with a three piece suite consisting of a quadrant shower enclosure, pedestal wash hand basin and a low level coupled flush w.C. Ceramic tiled walls to half height (full height to area of bath and shower), ceiling mounted extractor fan, uPVC double glazed obscure window to front aspect, shaver point with light, panel radiator.
Bedroom Two (3.52 x 3.01 (11'6" x 9'10"))
Upvc double glazed window to rear aspect, panel radiator, television point, coving to ceiling.
Bedroom Three (3.99 x 2.42 (13'1" x 7'11"))
Upvc double glazed window to front aspect, panel radiator, television point, coving to ceiling.
Bedroom Four (2.82 x 2.43 (9'3" x 7'11"))
Upvc double glazed window to rear aspect, panel radiator, television point, coving to ceiling.
Shower Room (2.28 x 1.70 (7'5" x 5'6"))
Three piece suite consisting of an oversized shower enclosure with mains fed shower within and mermaid boarded walls, pedestal wash hand basin and a low level coupled flush w.C. Tiled walls to half height, uPVC double glazed obscure window to rear aspect, panel radiator, ceiling mounted extractor fan, shaver point with light.
Externally
The property is accessed off Laurel Grove via a tarmac driveway bordered by block paving; a stone effect pathway leads from the driveway to the front entrance door and continues along the right aspect of the property to a timber gate accessing the rear garden. The garden to the front is laid mainly to lawn and bordered by gravelled beds. The lawned rear garden features a patio area and gravelled beds; this garden is enclosed behind post-and-panel fencing to all aspects and also features a water supply and security lighting.
Council Tax
Band D
Tenure
Freehold
Services
We wish to advise prospective purchasers that we have not tested the services or any of the equipment or appliances in this property, accordingly we strongly advise prospective purchasers to commission their own survey or service reports before finalising their offer to purchase.
Disclaimer
Every care has been taken with the preparation of these Particulars but complete accuracy cannot be guaranteed, If there is any point, which is of particular importance to you, please obtain professional confirmation. Alternatively, we will be pleased to check the information for you. These Particulars do not constitute a contract or part of a contract.
Property Location
Similar Properties
Detached house For Sale Retford Detached house For Sale DN22 Retford new homes for sale DN22 new homes for sale Flats for sale Retford Flats To Rent Retford Flats for sale DN22 Flats to Rent DN22 Retford estate agents DN22 estate agents



.png)











