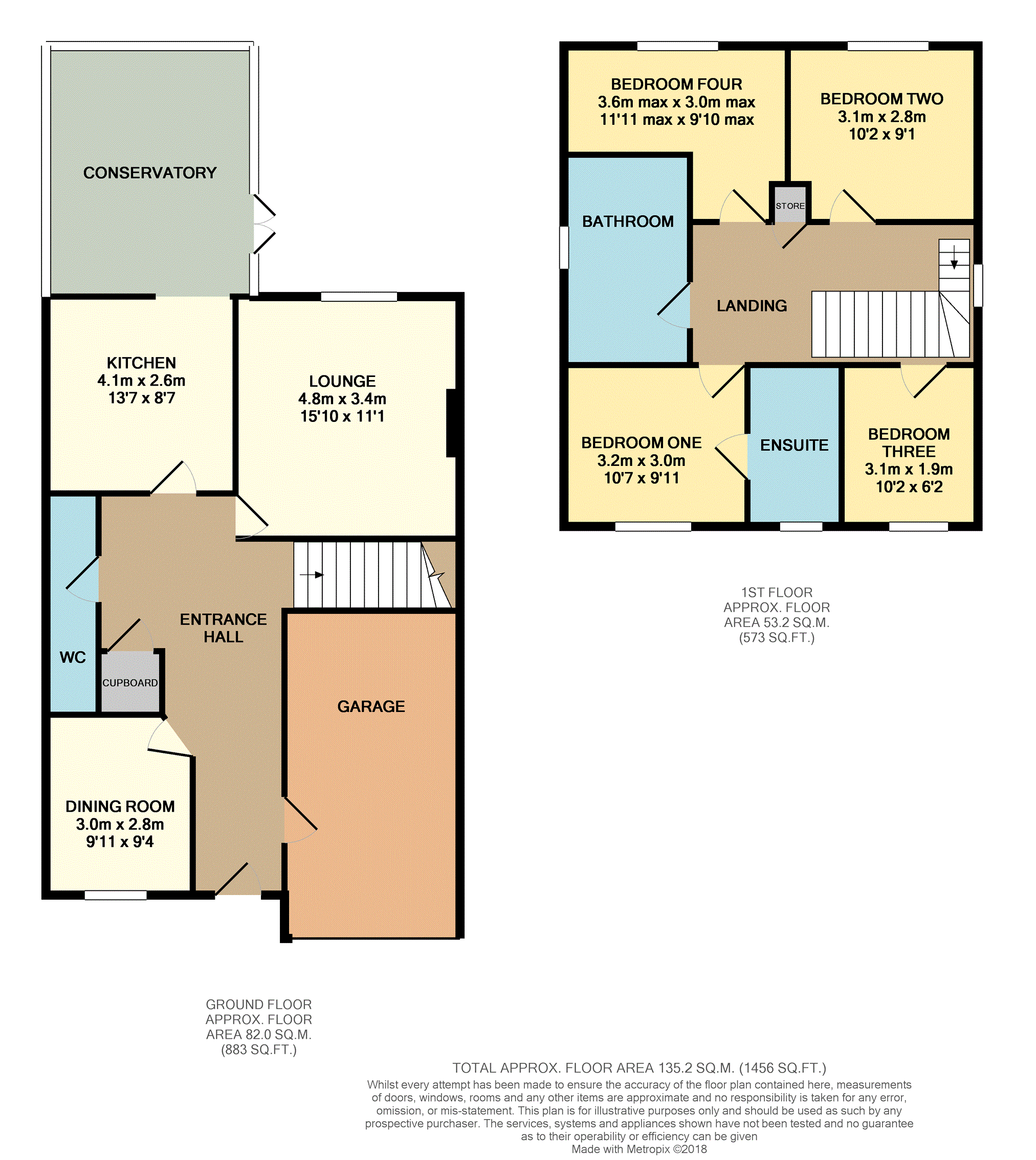4 Bedrooms Detached house for sale in Laurel Place, Leeds LS10 | £ 230,000
Overview
| Price: | £ 230,000 |
|---|---|
| Contract type: | For Sale |
| Type: | Detached house |
| County: | West Yorkshire |
| Town: | Leeds |
| Postcode: | LS10 |
| Address: | Laurel Place, Leeds LS10 |
| Bathrooms: | 1 |
| Bedrooms: | 4 |
Property Description
Purplebricks are pleased to offer this excellent condition four bedroom, three reception room detached house located in this popular residential area. The accommodation comprises on the ground floor a spacious entrance hallway, guest toilet, storage cupboard, living room, separate dining room and a modern kitchen opening to conservatory. On the first floor is the landing with loft access hatch, a master bedroom with an en-suite shower room, three further bedrooms and the house bathroom. Outside has a front garden with off road parking leading to the integral garage and a large private and enclosed rear garden.
The property further benefits from gas central heating and double glazing. An internal viewing is absolutely essential to appreciate the space and quality of this lovely family home.
Entrance Hall
Double glazed front entrance door, spacious hallway with a storage/cloak cupboard, ground floor W.C, radiator, door to the integral garage, stairs to the first floor doors off to...
Guest W.C.
Double glazed window to the side, low level W.C, hand wash basin and radiator.
Dining Room
Double glazed window to the front, radiator, currently used as fifth bedroom.
Lounge
A spacious room with double glazed window and radiator.
Kitchen
A modern fitted dining kitchen comprising of a range of matching wall and base units with complementary work surfaces over, sink and drainer, plumbing for wm, dw, space for fridge and freezer, electric oven, gas hob with extractor over, open plan to:
Conservatory
A spacious conservatory with double glazed windows to three sides, double glazed French style patio doors leading to rear garden.
First Floor Landing
Access to:
Master Bedroom
Double glazed window to the front, built in wardrobes, radiator and access to the en-suite.
En-Suite
Partly tiled and comprising of a three piece suite; shower cubicle, W.C, hand wash basin, radiator and a double glazed window to the front.
Bedroom Two
Double glazed window to the rear, built in wardrobes, radiator.
Bedroom Three
Double glazed window to the front, radiator.
Bedroom Four
An l-shaped bedroom with double glazed window to the rear, radiator.
Family Bathroom
Partly tiled and comprising of a three piece suite; bath, W.C, hand wash basin, radiator and a double glazed window to the side.
Outside
Front Garden
Mainly laid to lawn, off road parking for two cars, integral garage, side access gate to rear garden.
Garage
An integral garage with up and over door, power and lighting, internal door to the entrance hallway.
Rear Garden
The property has a good sized enclosed garden to the rear that is mainly laid to lawn, fenced boundaries, tree and shrub borders.
Property Location
Similar Properties
Detached house For Sale Leeds Detached house For Sale LS10 Leeds new homes for sale LS10 new homes for sale Flats for sale Leeds Flats To Rent Leeds Flats for sale LS10 Flats to Rent LS10 Leeds estate agents LS10 estate agents



.png)











