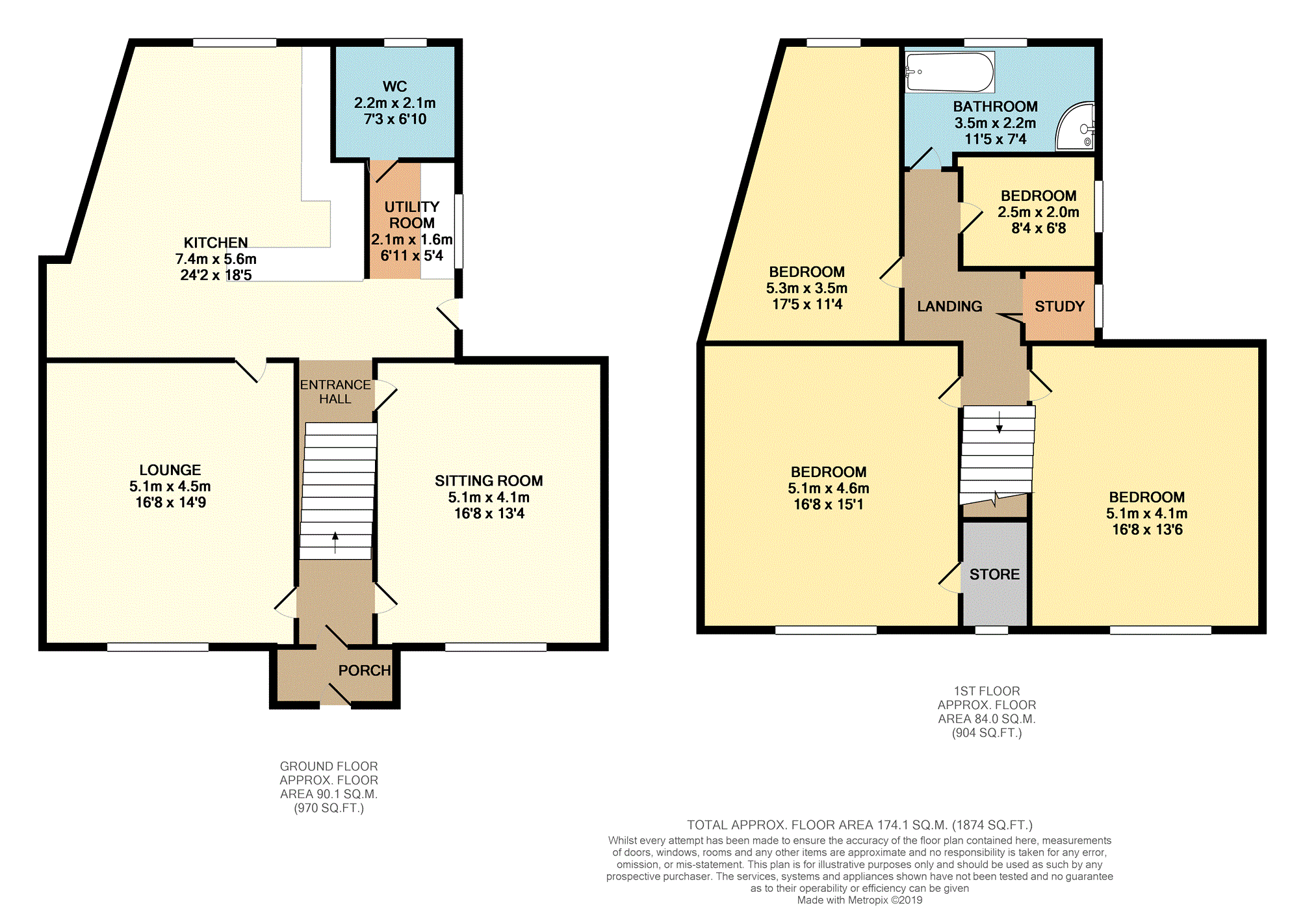4 Bedrooms Detached house for sale in Laurel Terrace, Halifax HX4 | £ 400,000
Overview
| Price: | £ 400,000 |
|---|---|
| Contract type: | For Sale |
| Type: | Detached house |
| County: | West Yorkshire |
| Town: | Halifax |
| Postcode: | HX4 |
| Address: | Laurel Terrace, Halifax HX4 |
| Bathrooms: | 1 |
| Bedrooms: | 4 |
Property Description
Guide price 400K-425K
Purplebricks are delighted to present to market this stunning 18th century stone built four bedroomed detached property situated in the highly sought after location of Stainland Halifax.
Being close to schools, parks, bars, and excellent commuting links via M62 leading to Manchester and Leeds respectively this is a perfect home for families, and profession couples.
The property has the benefit of being newly finished with beautiful sash double glazing, and central heating throughout, internally the property briefly comprises, entrance porch, lounge, sitting room, kitchen, utility area, w.C, first floor landing leading to, master bedroom, three further bedrooms, study room, and family bathroom.
Externally there's a private enclosed garden space to the rear of the property, large plot of land which is currently being landscaped, detached garage, and multiple car spaces.
Don't miss out on this fantastic opportunity to acquire this beautiful property full of character from top to bottom, to truly appreciate what we have on offer with this property an internal viewing is essential.
***book your viewing online or call 24/7***
Kitchen
24'2 x 18'5 (max size)
The kitchen is of a fantastic size which is fitted with matching wall and base units, complementary work surface housing stainless steel sink, six ring-gas-hob, with extractor above and electric oven below.
Integrated microwave, drop down lighting, central heating, and uPVC sash double glazing to the rear.
Lounge
16'8 x 14'9
A generous size lounge with featured stone fire surround housing a recently fitted multi fuel wood/ coal burning fire, fitted with uPVC sash double glazing to the front of the property and central heating radiators.
Sitting Room
16'9 x 13'5
Another generous sized sitting room with featured fire, high ceilings with cornice moulding, uPVC sash double glazing and central heating radiator.
Utility Area
8'6 x 5'6
Large utility area partly open plan to the kitchen with work surface housing stainless steel sink and base units below.
Guest W.C.
Three piece suite comprising low flush w.C, hand wash basin, and corner shower. Fitted with uPVC sash window.
Bedroom One
16'9 x 15'3
The master bedroom is positioned to the front of the property which Is a large master bedroom with ample space for king sized bed and free standing furniture. Fitted with large uPVC double glazing to the front with beautiful far reaching views.
Door leading to store space/sewing room with loft access point with drop down ladder which has fantastic potential to increase the size of the house with renovating loft space (subject to building regs).
Bedroom Two
16'9 x 13'5
Second large bedroom with ample space for king sized bed and free standing furniture. Fitted with uPVC sash double glazing and central heating radiator. This bedroom benefits from far reaching views across the countryside.
Bedroom Three
17'6 x 10'5 (max size)
Large third bedroom positioned to the rear of the property with built in wardrobes, uPVC sash double glazing and central heating radiator. Beautiful views over the recreational ground and cricket club.
Bedroom Four
8'1 x 6'7
A good sized fourth bedroom fitted with uPVC sash double glazing and central heating radiator.
Home Office
4'5 x 4'5
Small office space fitted with uPVC sash double glazing.
Bathroom
11'5 x 6'6
The family bathroom is fitted with a modern four piece suite comprising of low flush w.C, hand wash basin, corner walk in shower, and large free standing bath. Additional fittings of uPVC sash double glazing and two heated towel radiators.
Outside
To the outside of the property you have a private enclosed garden with outhouse which has power and lighting.
Large plot of garden space which has been landscaped showing the large scale that is on offer.
Detached garage with power, lighting and water supply. Ample car space for at least 5 cars to side of property.
Property Location
Similar Properties
Detached house For Sale Halifax Detached house For Sale HX4 Halifax new homes for sale HX4 new homes for sale Flats for sale Halifax Flats To Rent Halifax Flats for sale HX4 Flats to Rent HX4 Halifax estate agents HX4 estate agents



.png)











