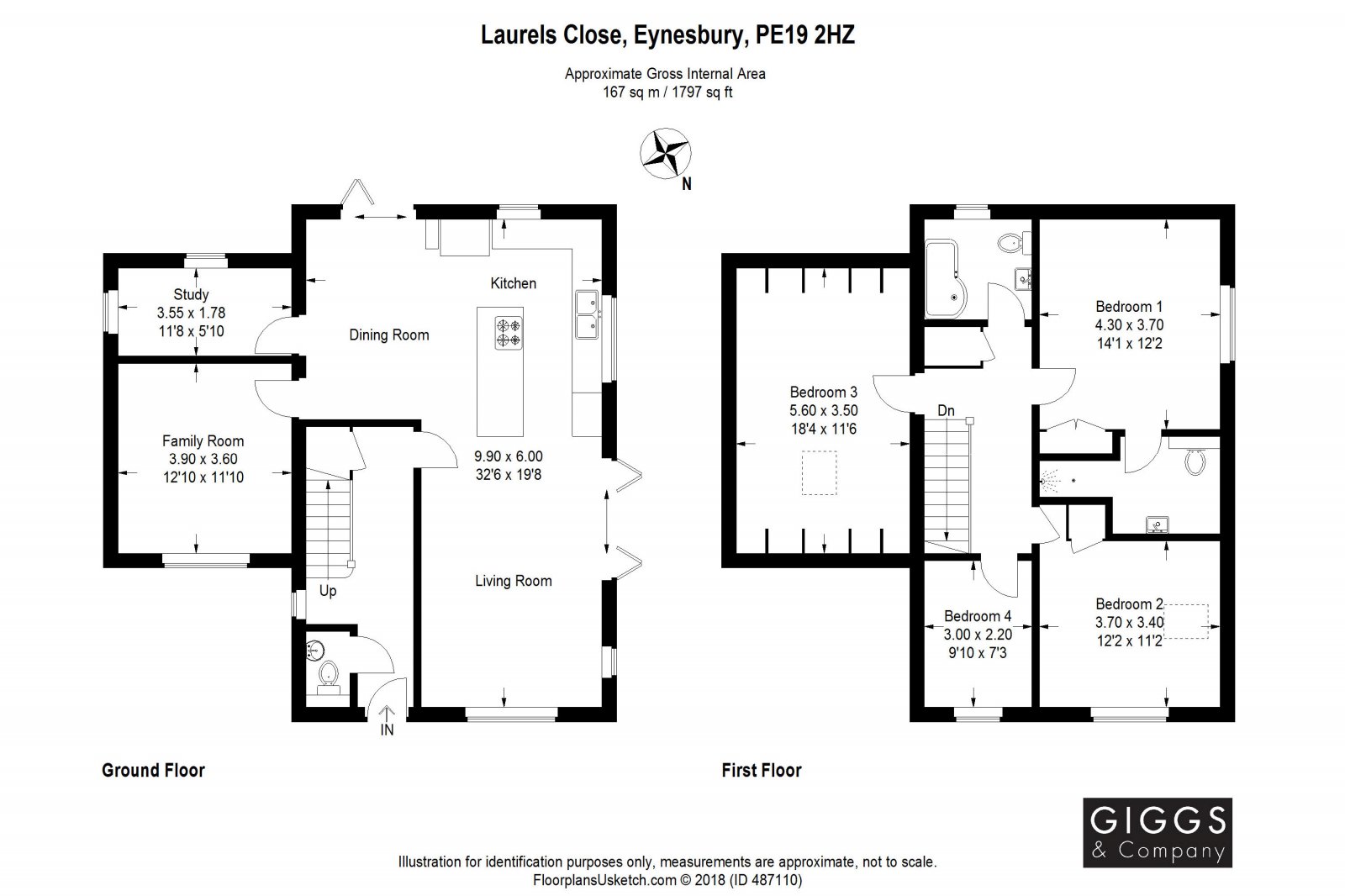4 Bedrooms Detached house for sale in Laurels Close, Eynesbury, St. Neots, Cambridgeshire PE19 | £ 550,000
Overview
| Price: | £ 550,000 |
|---|---|
| Contract type: | For Sale |
| Type: | Detached house |
| County: | Cambridgeshire |
| Town: | St. Neots |
| Postcode: | PE19 |
| Address: | Laurels Close, Eynesbury, St. Neots, Cambridgeshire PE19 |
| Bathrooms: | 2 |
| Bedrooms: | 4 |
Property Description
Individual modern home, set in a small cul de sac on a generous plot and displays exceptional quality throughout. An open plan ground floor with two sets of bi fold doors to the garden, a central island in the well equipped kitchen and two further reception rooms. The unusual and interesting design is reflected in the bedrooms, creating a stylish living space with the master bedroom having a walk in shower in the en suite. Outside offers an immaculate lawn and decked garden space and large entertainment area. Viewings are highly recommended and can be arranged by contacting Giggs and Company on telephone number .
Double glazed door to
Entrance Hall Radiator, stairs to first floor landing, double glazed window to side. Understairs cupboard with light.
Cloakroom Two piece suite in white comprising low level WC, hand wash basin, chrome heated towel radiator, extractor and sensor lights.
Lounge kitchen dining area 32'6" x 19'8" (9.9m x 6m). Spacious open plan area with the lounge having bifold doors and windows to rear garden and front, wall tv point, radiator.
Kitchen area.
Soft grey base and wall cabinets with integrated appliances and central island, double oven, wine cooler, dishwasher, double stainless steel sink with mixer tap and water tap, central island with ceramic hob and extractor hood over, housing for American fridge/freezer, double glazed window windows to rear and side, breakfast bar, excellent range of cabinets and drawers.
The dining area has bifold doors to rear decked sun terrace with attached awning.
Study 11'9" x 5'10" (3.58m x 1.78m). Double glazed windows to rear and side, radiator.
Family room 12'10" x 11'10" (3.91m x 3.6m). Double glazed window to front, radiator.
First floor landing Hatch to loft with attached ladder, fully boarded and shelving, radiator, linen cupboard.
Bedroom one 13'5" x 12'2" (4.1m x 3.7m). Double glazed window to rear, radiator, wall tv point and double built in wardrobe.
Ensuite Bathroom Three piece suite in white comprising wet room walk in shower, low level WC, hand wash basin, chrome heated towel radiator, low level sensor lighting and extractor.
Bedroom two 12'2" x 11'2" (3.7m x 3.4m). Full height double glazed window to front and skylight to rear, built in single wardrobe, radiator.
Bedroom three 18'4" x 11'6" (5.59m x 3.5m). Radiator, skylight window to front.
Bedroom four 9'10" x 7'3" (3m x 2.2m). Double glazed window to front, built in single wardrobe, radiator.
Bathroom Three piece suite in white comprising L shape shower bath mixer tap shower over, low level WC, hand wash basin, double glazed window to rear, chrome heated towel radiator.
Rear garden A wrap around garden with beautifully manicured lawn of great proportion and sweeping decking, with side sheltered entertainment area. Offering a summer house, fencing enclosure with gated access to side.
Parking Off street parking for four vehicles on driveway.
Property Location
Similar Properties
Detached house For Sale St. Neots Detached house For Sale PE19 St. Neots new homes for sale PE19 new homes for sale Flats for sale St. Neots Flats To Rent St. Neots Flats for sale PE19 Flats to Rent PE19 St. Neots estate agents PE19 estate agents



.jpeg)











