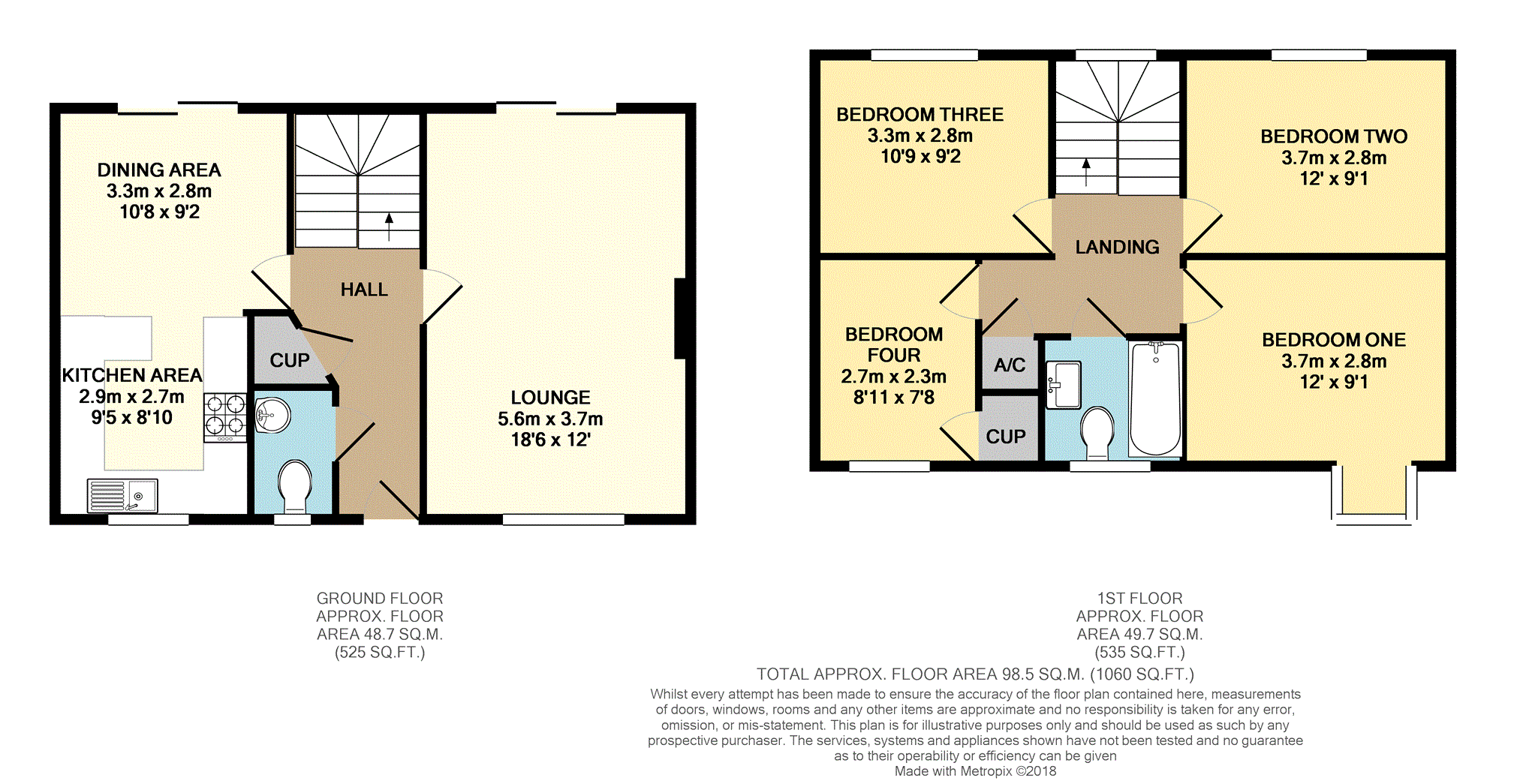4 Bedrooms Detached house for sale in Laurels Close, St. Neots PE19 | £ 380,000
Overview
| Price: | £ 380,000 |
|---|---|
| Contract type: | For Sale |
| Type: | Detached house |
| County: | Cambridgeshire |
| Town: | St. Neots |
| Postcode: | PE19 |
| Address: | Laurels Close, St. Neots PE19 |
| Bathrooms: | 1 |
| Bedrooms: | 4 |
Property Description
Four bedroom detached family home situated in a quiet cul-de-sac less than a mile from the town centre. The well planned accommodation includes, a kitchen/dining room, spacious lounge, cloakroom and modern fitted bathroom.
Externally there is a double length driveway, single garage and attractive front and rear gardens. Early viewing of this family home is advised.
St Neots lies in the Huntingdonshire District, 15 miles (24 km) west of Cambridge and 49 miles (79 km) north of central London.
Nearby are many local amenities such as schools, shops, cafe's, cinema, The Riverside park and much much more.
St Neots railway station is located on the East Coast Main Line and provides half-hourly trains south to London (London King's Cross) and north to Peterborough. Journey times to London King's Cross typically range from 36 minutes to one hour. The station is managed and served by Great Northern.
Entrance Hall
Door from entrance, window to front, stairs to first floor landing, storage cupboard, coving to textured ceiling.
Cloak Room
5'10 x 2'6
Window to front, wall mounted wash hand basin, low level W.C., half walled tile splash backs, coving to textured ceiling.
Lounge
18'6 x 12
Window to front, sliding patio doors to rear, two radiators, fireplace feature, coving to textured ceiling.
Kitchen
9'5 x 8'10
Fitted with a matching range of wall and base units, marble work top over, inset sink and single drainer with mixer tap over, four ring gas hob with double electric oven, integrated dishwasher, washing machine and fridge/freezer, coving to textured ceiling.
Dining Area
10'8 x 9'2
Sliding patio door to rear, tiled floor, coving to textured ceiling.
First Floor Landing
Window to rear, loft hatch, airing cupboard, radiator and coving to textured ceiling.
Bedroom One
12'1 x 9
Box window to front, radiator and coving to textured ceiling.
Bedroom Two
12'1 x 9'1
window to rear, radiator, coving to textured ceiling.
Bedroom Three
10'9 x 9'2
Window to rear, radiator and coving to textured ceiling.
Bedroom Four
8'11 x 7'8
Window to front, radiator, storage cupboard and coving to textured ceiling.
Bathroom
6'4 x 5'5
Fitted with a three piece suite comprising of p-Shape bath with fitted shower over, fully tiled, low level W.C., wall mounted wash hand basin, heated towel rail, window to front and coving to textured ceiling.
Outside
Single Garage And Driveway.
Up and over door, power and light connected, personnel door to the garden. Tarmac driveway for two cars.
Front Garden.
Tarmac driveway, laid to lawn with shrub borders and plants, access to the rear garden via pedestrian gate.
Rear Garden
Enclosed by fencing, laid to lawn, patio area, flower bed borders with mature trees, plants and shrubs.
Property Location
Similar Properties
Detached house For Sale St. Neots Detached house For Sale PE19 St. Neots new homes for sale PE19 new homes for sale Flats for sale St. Neots Flats To Rent St. Neots Flats for sale PE19 Flats to Rent PE19 St. Neots estate agents PE19 estate agents


.png)











