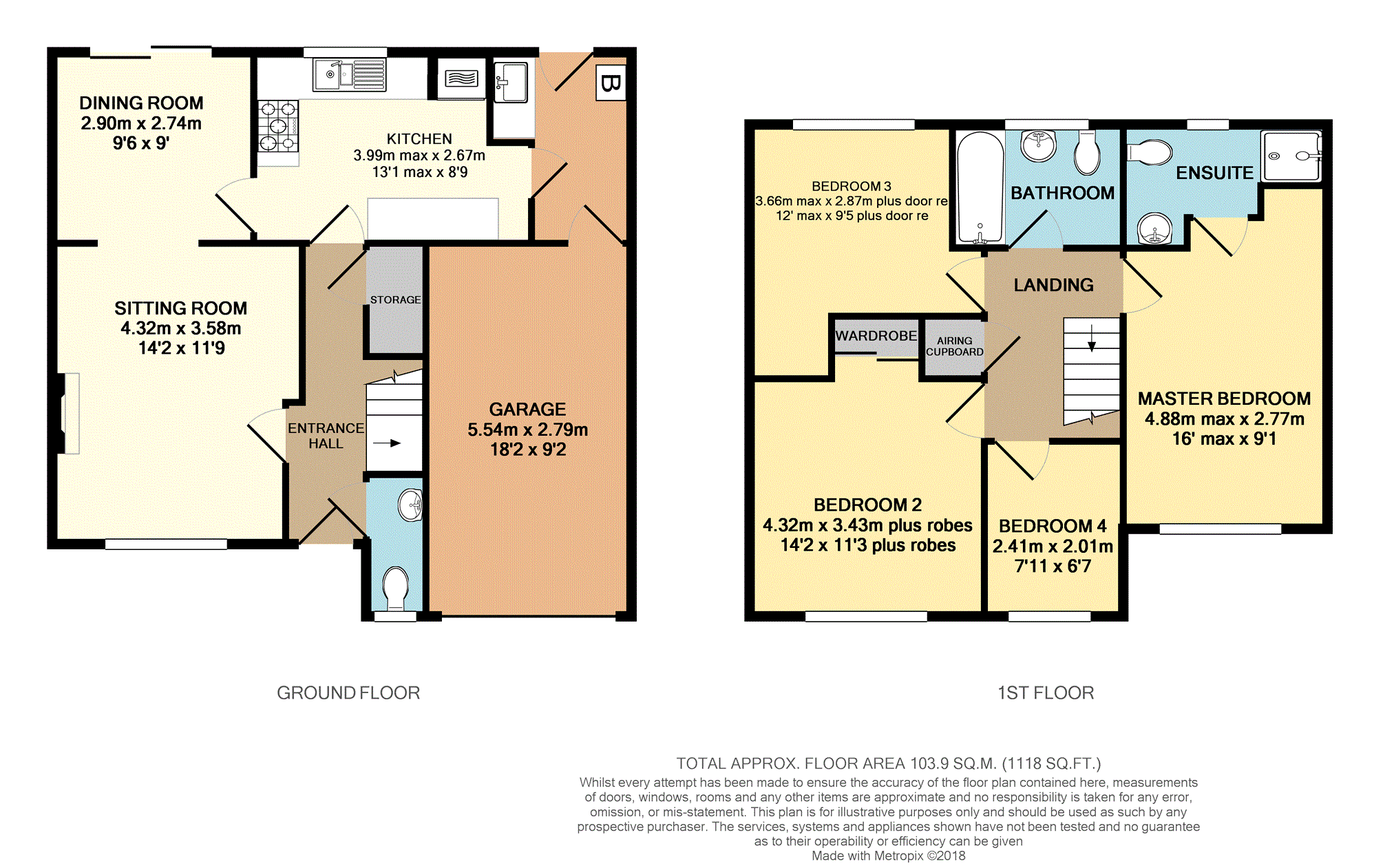4 Bedrooms Detached house for sale in Lavender Close, Thornbury BS35 | £ 350,000
Overview
| Price: | £ 350,000 |
|---|---|
| Contract type: | For Sale |
| Type: | Detached house |
| County: | Bristol |
| Town: | Bristol |
| Postcode: | BS35 |
| Address: | Lavender Close, Thornbury BS35 |
| Bathrooms: | 2 |
| Bedrooms: | 4 |
Property Description
**no onward chain!**
A four bedroom detached modern home requiring modernization and updating throughout and priced to reflect the work needed. It's in a quiet cul-de-sac, with easy access to a number of great local schools.
The accommodation briefly comprises: Entrance hall with cloakroom off, sitting room, separate dining room, kitchen, utility room, master bedroom with en-suite, three further bedrooms and family bathroom.
There are lovely gardens to the front and rear as well as an integral garage and driveway parking for three cars.
Thornbury is an historic market town with a wonderful, bustling high street offering a mixture of well-known names and boutique shops and cafes. The town has great leisure facilities as well as a good selection of schools for all ages. The town is ideally situated for access to the M4/M5 as well as the mainline railway at Bristol Parkway.
Entrance Hall
Door opens into entrance hall. Stairs rise to first floor with storage cupboard under, radiator, door to cloak room.
Cloak Room
WC and wash hand basin, radiator, window to front.
Sitting Room
14'2 x 11'9. Brick fireplace with inset gas fire (non-operational), radiator, window to front, archway through to dining room.
Dining Room
9'6 x 9'. Radiator, sliding patio doors to rear garden, door to kitchen.
Kitchen
13'1 x 8'9. Fitted with a range of units comprising base cupboards with worksurfaces and eye level cupboards over, 1 1/2 bowl single drainer stainless steel sink unit with mixer tap over, built-in five ring gas hob with extractor hood over, built in double oven, space and power for fridge/freezer, window to rear, door to utility room.
Utility Room
9' x 6'8 max. Worksurface with storage cupboard under, stainless steel sink unit, space and plumbing for washing machine, wall mounted Baxi gas boiler, door to garden, door to garage.
Landing
Access to roof void, airing cupboard housing cylinder with immersion and slatted shelving.
Master Bedroom
16' max x 9'1. Radiator, window to front, door to en-suite.
En-Suite
Shower, WC and wash hand basin, radiator, window to rear.
Bedroom Two
14'2 plus robes x 11'3. Built in wardrobes with mirror sliding doors, radiator, window to front.
Bedroom Three
12' max x 9'5 plus door recess. Radiator, window to rear.
Bedroom Four
7'11 x 6'7. Radiator, window to front.
Bathroom
Bath with shower over, WC and wash hand basin, radiator, window to rear.
Front Garden
The front of the property is a level lawned garden with tarmac driveway with parking for three vehicles. Leading to the garage. Gate and path gives access down the side of the property to the rear garden.
Garage
18'2 x 9'2. Up and over door, light & power, storage cupboards.
Rear Garden
Laid mainly to level lawn with mature shrubs and bushes planted within the borders, the garden is enclosed by timber fencing and offering a great degree of privacy, raised decking area with pergola and vine, cold water tap.
Council Tax Band - E.
Property Location
Similar Properties
Detached house For Sale Bristol Detached house For Sale BS35 Bristol new homes for sale BS35 new homes for sale Flats for sale Bristol Flats To Rent Bristol Flats for sale BS35 Flats to Rent BS35 Bristol estate agents BS35 estate agents



.png)











