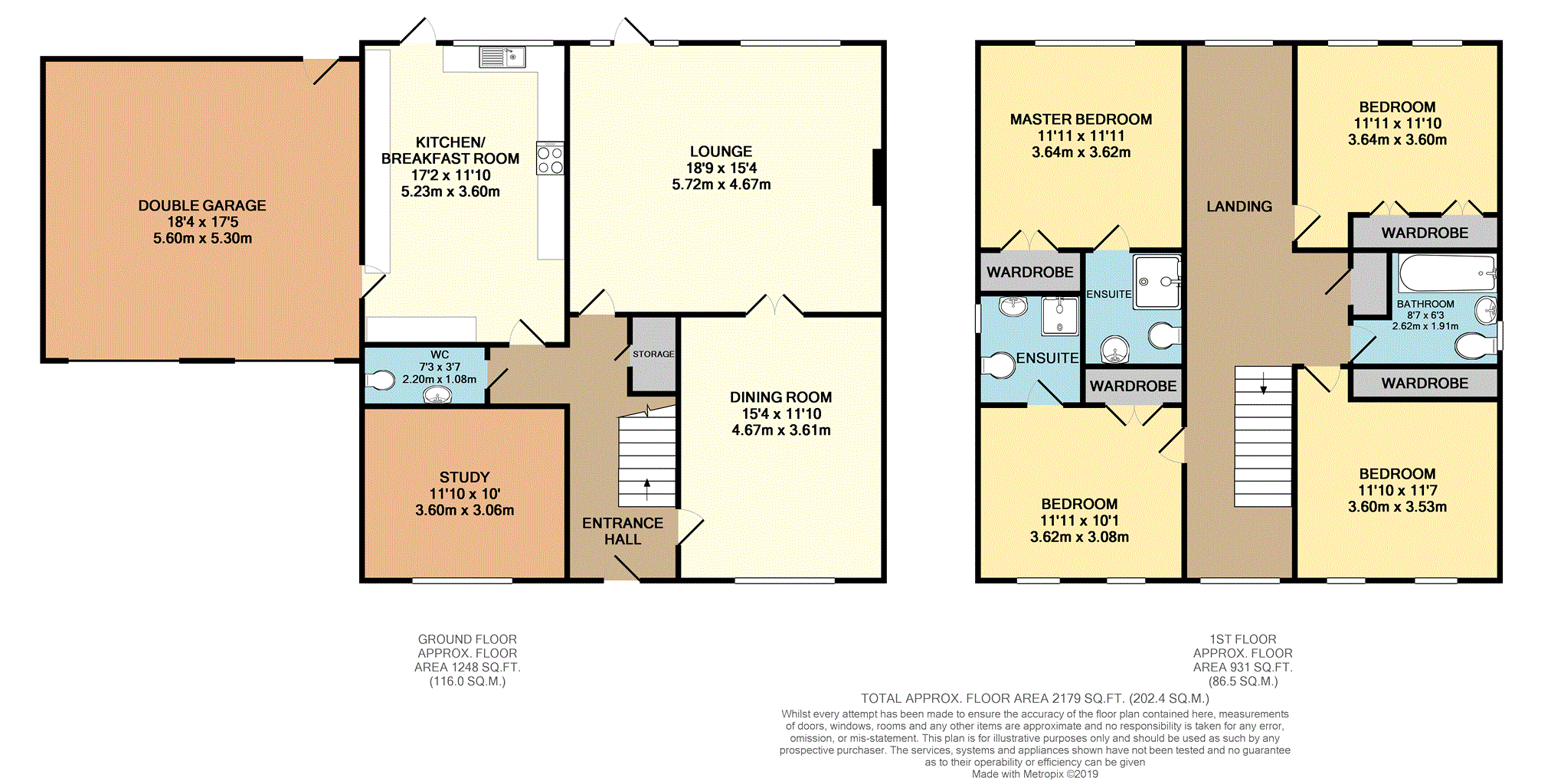4 Bedrooms Detached house for sale in Lavender Walk, Coalville LE67 | £ 475,000
Overview
| Price: | £ 475,000 |
|---|---|
| Contract type: | For Sale |
| Type: | Detached house |
| County: | Leicestershire |
| Town: | Coalville |
| Postcode: | LE67 |
| Address: | Lavender Walk, Coalville LE67 |
| Bathrooms: | 1 |
| Bedrooms: | 4 |
Property Description
A truly stunning and immaculately presented four bedroom, double fronted detached family home. The property is situated in the gated community of the prestigious Coleorton Hall, with access to over fifty acres of breath taking and spectacular communal gardens and woodland. The location is ideally situated for access to commuter routes, airports and the historic market town of Ashby-de-la-Zouch.
This light, spacious, contemporary home is situated in a peaceful and secure setting. It will appeal to purchasers who are looking for a property to move straight into, unpack and enjoy.
Constructed to a high specification by Bloor Homes circa 2004, the immaculately-presented home boasts spacious accommodation that includes; Entrance hallway, study, dining room, a superb lounge, fitted kitchen, an impressive galleried landing over-looking both the lounge and the entrance hall, a good-sized master bedroom with an en-suite shower room and fitted wardrobes, a guest bedroom with en suite, two further double bedrooms and a family bathroom.
There is a private part-walled low maintenance landscaped garden to the rear with side access. A double garage and off-road parking to the front.
Viewing is essential to fully appreciate what this property has to offer.
Nb: The property is subject to £1240 per annum management charge for the upkeep of the communal grounds.
Ground Floor
Leading from the front pathway to the entrance, the hallway has a double height window that streams light into the property. From here you have access to all ground floor rooms and there is also an under stairs storage cupboard.
The family room/ study is to the front of the property and has a large window.
The downstairs WC has a toilet, hand basin, part tiled walls, tiled floor and radiator.
A fully fitted breakfast kitchen with a range of wall and base units with inset one and a half sink unit. Appliances to include; integrated dishwasher, washing machine, tumble dryer, fridge-freezer, electric fan double oven and gas hob.
There is a rear door that leads out to the garden and a side door that leads in to the double garage.
A fabulous large lounge with double height window and patio door to the rear garden.
The lounge benefits from having an open ceiling looking up to the balcony landing area and a feature fireplace.
The Dining Room is equally of a good size and is perfect for entertaining.
Having a window to the front and double French doors that lead in to the lounge.
First Floor
The galleried landing has entrance to all the rooms on the first floor.
The landing also overlooks the lounge with large windows to the rear over looking the grounds of the property.
The master bedroom has built in wardrobes and two windows to the rear.
The En-Suite with shower cubicle, toilet, hand basin, electric shaver point, radiator and part tiled walls.
Bedroom two has built in wardrobes and two windows to the front aspect.
The En-Suite to include; shower cubicle, toilet, hand basin, radiator and a window to the side.
Bedrooms three and four are both of a good size and benefit from double fitted wardrobes.
The bathroom has a toilet, bath with overhead shower, hand basin, part tiled walls, radiator and window to side.
Outside
To the front of the property there is a driveway which leads up to the double garage.
There is a path and step leading to the main entrance with a front gravelled area and low-hedged border.
There is access to the rear from the side with gated access and screened with mature shrubs.
The beautifully maintained, enclosed and private rear garden has been landscaped with patio areas, shaped high quality artificial lawn and various shrubs and bushes.
Local Area
Coleorton lies close to the historic market town of Ashby de la Zouch with its thriving Market Street hosting a range of shops, restaurants and delis. The village of Coleorton includes a primary school, public house and a post office and stores. The property is within the catchment area for Ashby secondary schools and there is a council run school transport service from Lavender Walk to both Ivanhoe and Ashby schools. Coleorton is also within easy reach of Gracedieu Manor School, the Endowed Schools in Loughborough and Twycross House School. Coleorton is convenient for the M42 and M1 motorways, East Midlands and Birmingham airports, East Midlands Parkway and Loughborough mainline railway stations.
Grounds
The discerning purchaser is buying a slice of history with the original Hall being mentioned in the Domesday Book and in the past has played host to distinguished visitors including William Wordsworth and John Constable. Situated within the grounds is a memorial to Joshua Reynolds with words penned by Wordworth and the Constable painting of the memorial housed at The National Gallery.
The 50 acres of cultivated lawns, open parkland and woodland are ideal for nature lovers and dog walking. The grounds are maintained by a groundsman and the development enjoys a thriving community.
Property Location
Similar Properties
Detached house For Sale Coalville Detached house For Sale LE67 Coalville new homes for sale LE67 new homes for sale Flats for sale Coalville Flats To Rent Coalville Flats for sale LE67 Flats to Rent LE67 Coalville estate agents LE67 estate agents



.png)











