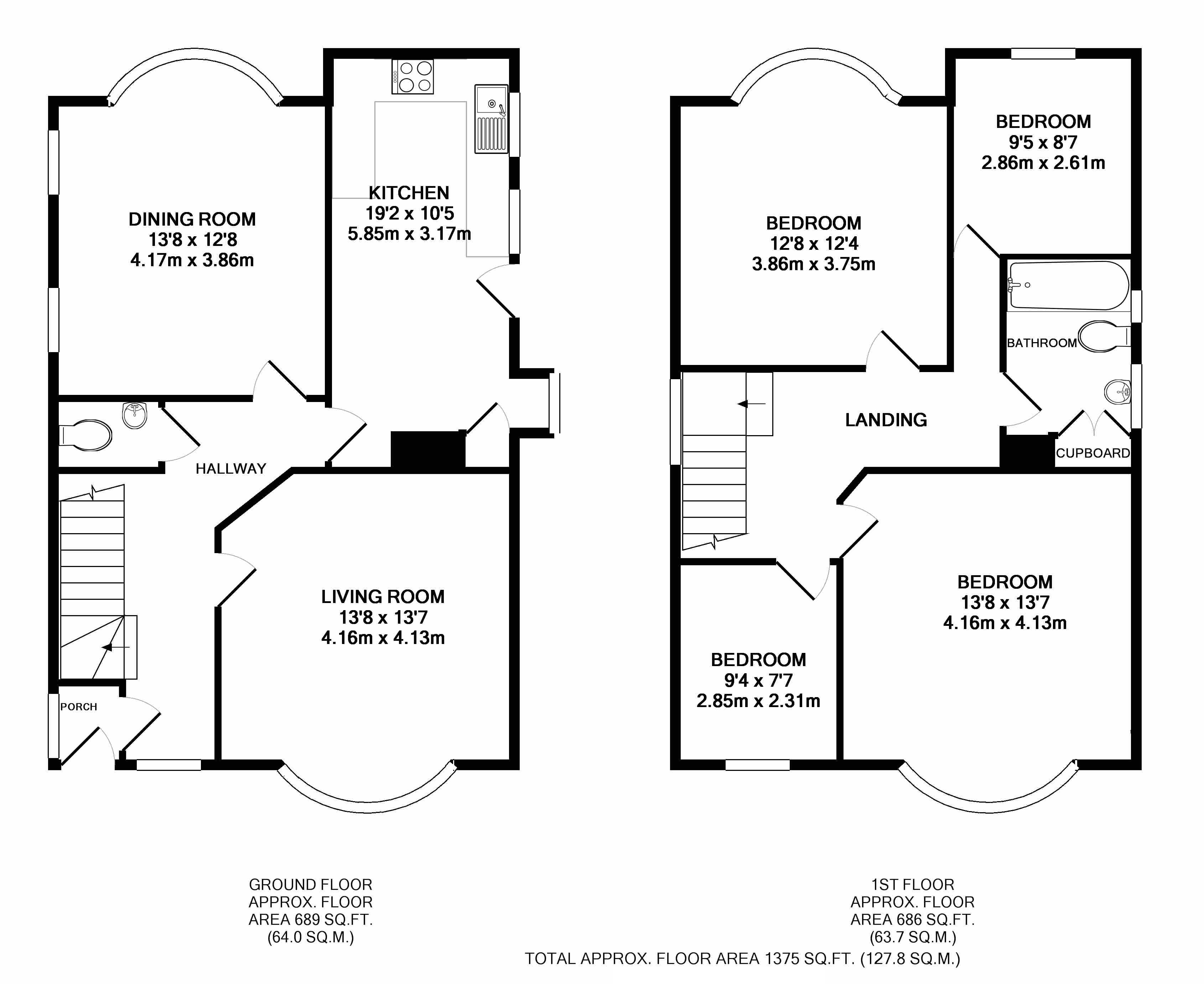4 Bedrooms Detached house for sale in Laverton Road, St. Annes, Lytham St. Annes FY8 | £ 450,000
Overview
| Price: | £ 450,000 |
|---|---|
| Contract type: | For Sale |
| Type: | Detached house |
| County: | Lancashire |
| Town: | Lytham St. Annes |
| Postcode: | FY8 |
| Address: | Laverton Road, St. Annes, Lytham St. Annes FY8 |
| Bathrooms: | 2 |
| Bedrooms: | 4 |
Property Description
HouseSimple is pleased to present this property in Lytham St. Annes.
Detached House situated in a prime residential location adjacent to aks school, within easy walking distance of local transport services and the sea front. A spacious family home set within easily maintained landscaped gardens with driveway off road parking, carport and a detached garage. Superior accommodation comprising:
Ground floor: Front Porch, Imposing Entrance Hall (18` x 9`), Lounge (17` x 14`), Dining Room (16` x 13`), Fitted Dining Kitchen (20` x 10`), Cloakroom WC.
First floor: Galleried Style Landing, Master Bedroom 1 (16’ x 13’) with En-suite Shower Room, Bedroom No.2 (16’ x 14’), Bedroom No.3 (10’ x 10’), Bedroom No.4 (10’ x 9’), Family Bathroom (10’ x 7’).
Quite genuinely one of those occasions when viewing is essential for prospective purchasers to fully appreciate the location, character, spaciousness, quality and value of this fine family home.
Upgraded, maintained and presented to an exceptional standard
Ground floor
Entrance porch
Part glazed entrance door with stained and leaded toplight, further stained and lead glazed window to side elevation, tiled floor, wood paneled ceiling, ceiling light, glazed door to:
Entrance hall
Imposing entrance hall with staircase to first floor galleried style landing, under stairs cupboard, solid wood flooring, radiator, wall lights, stained and lead glazed windows to front and side elevations, door to:
Cloakroom/WC
WC and washbasin, tiled floor, part tiled walls, downlighting, lead glazed window to side elevation, further obscure glazed window to entrance hall.
Lounge (16' 4") x (14' 1") maximum
Measurements include bow window with stained and lead glazed toplights to front aspect, stained and lead glazed Inglenook windows, fireplace and hearth with living flame gas fire, corniced features, solid wood flooring, television point, ceiling and wall lights, two radiators, door from entrance hall.
Dining room (16' 2") x (13' 4") maximum
Measurements include bow window to rear garden aspect, stained and lead glazed Inglenook windows, fireplace and hearth with living flame gas fire, corniced features, solid wood flooring, ceiling light, two radiators, door from entrance hall.
Fitted dining kitchen (19' 8") x (9`8”) maximum
Measurements do not include entrance area or bay window with polycarbonate ceiling panels to carport: Fitted base and eye level units with worktop space, lighting and sink unit, built in cupboard (incl: Combination heating boiler), integrated dishwasher, oven, hob and extraction canopy, space for American style fridge/freezer, tiled floor, part tiled walls, downlighting, radiator, coved features, two further windows to side elevation, door to entrance hall, UPVC part glazed door to carport.
First floor
Galleried style landing
Split level with inner landing area, balustrade, ceiling lights, corniced features, radiator, access to roof space (incl: Fitted ladder, fully boarded, light, power points), stained and lead glazed window to side elevation, doors to:
Master bedroom (16' 2") x (13' 4") maximum
Measurements do not include entrance area: Measurements do include bow window to rear aspect, corniced features, television point, radiator, ceiling light, door to:
En-suite shower room
Comprising shower cabinet, pedestal washbasin and low level WC, downlighting, tiled floor, part tiled walls, chrome ladder style radiator.
Bedroom No. 2 (16' 4") x (14' 2") maximum
Measurements include bow window with stained and lead glazed toplights to front aspect, radiator, ceiling light, corniced features, fitted wardrobe units.
Bedroom No. 3 (10' 2") x (9' 8") maximum
Door from inner hallway, window to rear aspect, radiator, ceiling light.
Bedroom No. 4 (9' 8") x (8' 7") maximum
Window to front aspect, ceiling light, radiator.
Family bathroom
Suite comprising bath with shower over (incl: Glazed screen), WC and pedestal washbasin, chrome ladder style radiator, tiled floor, part tiled walls, coved features, downlighting, built in linen cupboard, two obscure glazed windows to side elevation.
Gas radiator central heating
Combination boiler
UPVC double glazing
Driveway off road parking
Carport & detached garage
Easily maintained landscaped gardend
Property Location
Similar Properties
Detached house For Sale Lytham St. Annes Detached house For Sale FY8 Lytham St. Annes new homes for sale FY8 new homes for sale Flats for sale Lytham St. Annes Flats To Rent Lytham St. Annes Flats for sale FY8 Flats to Rent FY8 Lytham St. Annes estate agents FY8 estate agents



.png)








