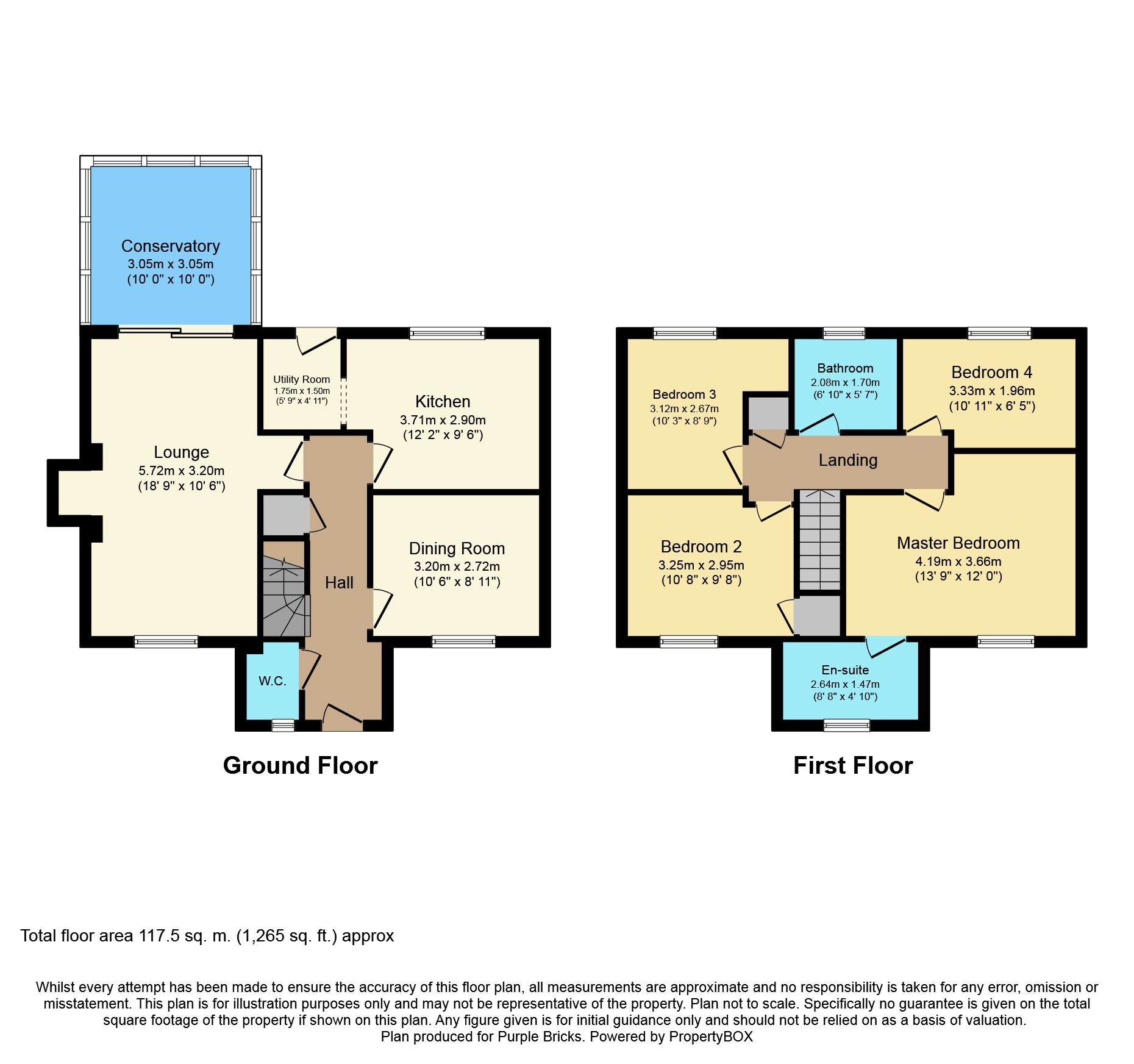4 Bedrooms Detached house for sale in Lawnwood Drive, Rotherham S63 | £ 199,950
Overview
| Price: | £ 199,950 |
|---|---|
| Contract type: | For Sale |
| Type: | Detached house |
| County: | South Yorkshire |
| Town: | Rotherham |
| Postcode: | S63 |
| Address: | Lawnwood Drive, Rotherham S63 |
| Bathrooms: | 1 |
| Bedrooms: | 4 |
Property Description
*** stunning family home *** This beautiful double front detached family house offers bright spacious accommodation throughout. Stand out features include the elegant dual aspect lounge, the driveway and detached garage, the conservatory and the delightful southerly aspect garden. *** viewing advised ***
The accommodation is comprised and entrance hall, w.C., lounge, dining room, conservatory, kitchen/breakfast room, utility room, first floor landing, master bedroom with en-suite, three further bedrooms and family bathroom. Outside there is a rear garden and a driveway and detached garage to the side.
The house is occupies a prominent position within a highly regarded modern residential development. There is easy access to local amenities and public transport facilities including the main line train station.
Entrance Hall
With a front facing entrance door, doors to the w.C., lounge, dining room and kitchen and stairs to the first floor landing.
W.C.
Fitted with a w.C., wash hand basin. Frosted window.
Lounge
18ft9 x 10ft6
An elegant dual aspect reception room with a front facing window and patio doors to the conservatory at the rear.
Dining Room
10ft 6 x 8ft1
A versatile room which can be a 'snug' or an office.
Kitchen/Breakfast
12ft2 x 9ft6
Fitted with a modern range of wall and base units, sink inset into ample work top surface with a garden aspect window above. Ample space for a table and chairs.
Utility Room
4ft9 x 4ft1
Benefitting from a door to the rear garden.
First Floor Landing
Providing access to the four bedrooms and the family bathroom.
Master Bedroom
13ft9 x 12ft
A generously sized bedroom with built in wardrobes and an en-suite.
En-Suite
Fitted with a shower cubicle, wash hand basin and a w.C.
Bedroom Two
10ft10 x 9ft8
A further double bedroom.
Bedroom Three
10ft3 x 8ft9
Good sized single bedroom with fitted wardrobes.
Bedroom Four
10ft1 x 6ft5
A well proportioned single bedroom.
Family Bathroom
Fitted with a modern white suite comprising bath with shower over, wash hand basin inset into vanity unit and w.C. With concealed cistern. Frosted window.
Outside
Outside there is a beautiful rear garden which wraps around the side of the property. There is a secluded patio area and a generous lawn with planed borders. There is A lovely 'sunny ' southerly aspect. There is a driveway and detached garage to the side.
Property Location
Similar Properties
Detached house For Sale Rotherham Detached house For Sale S63 Rotherham new homes for sale S63 new homes for sale Flats for sale Rotherham Flats To Rent Rotherham Flats for sale S63 Flats to Rent S63 Rotherham estate agents S63 estate agents



.png)











