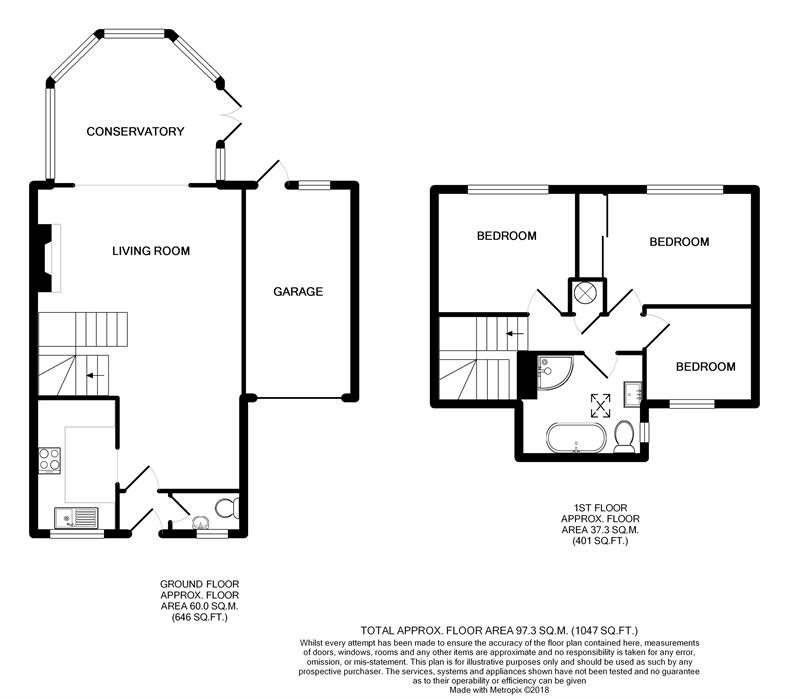3 Bedrooms Detached house for sale in Lawson Close, Saltford, Bristol BS31 | £ 440,000
Overview
| Price: | £ 440,000 |
|---|---|
| Contract type: | For Sale |
| Type: | Detached house |
| County: | Bristol |
| Town: | Bristol |
| Postcode: | BS31 |
| Address: | Lawson Close, Saltford, Bristol BS31 |
| Bathrooms: | 1 |
| Bedrooms: | 3 |
Property Description
A modern detached family home situated in a popular cul de sac location with a pleasant south facing rear garden.
* Entrance lobby * lounge/dining room * cloakroom * kitchen * conservatory * 3 bedrooms * family bathroom * double glazing * garage * south facing rear garden *
directions: From our office in Bath Road continue on the A4 in the direction of Keynsham and take the first turning left into Grange Road. Continue to the top of Grange Road and bear left into Montague Road. Take the first turning left into Kingston Avenue and first left again into Lawson Close, where Number 5 will be found on the left hand side recognised by the for sale board.
Set in a tucked away location within the cul de sac affording views to the rear from the first floor over adjoining countryside.
Saltford is an excellent strategic location between the cities of Bristol and Bath offering a range of village amenities and excellent local schools, both the village primary school and Wellsway at Keynsham. The cities of Bristol and Bath are within easy reach by road and public transport.
In fuller details the accommodation comprises (all measurements are approximate):
Ground floor
uPVC double glazed entrance door to
entrance lobby: Obscure glazed inner door
cloakroom: UPVC double obscure glazed window to front aspect. Low level wc, wall mounted wash hand basin, radiator.
Lounge/dining room: 6.8m x 4.69m (22' 3" x 15' 4") reducing to 2.44m (8') uPVC double glazed window to side aspect. Coal effect gas fire with marble effect inset and hearth. Staircase rising to first floor with understairs storage cupboard. Engineered wooden flooring, radiator, wall mounted thermostat. Opening to
conservatory: 3.8m x 3.4m (12' 5" x 11' 1") uPVC double glazed with part brick elevations and uPVC double glazed doors to rear garden. Radiator.
Kitchen: 2.99m x 1.99m (9' 9" x 6' 6") uPVC double glazed window to front aspect. Range of fitted wall and floor units with rolled edged work surfaces. Inset stainless steel sink unit. Built in electric four ring hob with extractor above and oven beneath. Integrated dishwasher and fridge. Wall mounted Worcester Ri gas boiler, wood laminate flooring. Access to partially boarded loft space.
First floor
landing: Access to partially boarded loft space. Shelved airing cupboard with hot water cylinder.
Bedroom one: 3.59m x 2.57m (11' 9" x 8' 5") uPVC double glazed window to rear aspect overlooking the garden. Built in wardrobe (excluded from measurements). Radiator. Laminate wood flooring.
Bedroom two 3.2m x 2.8m (10' 5" x 9' 2") uPVC double glazed window to rear aspect. Laminate wood flooring, radiator.
Bedroom three: 2.67m x 2.14m (8' 9" x 7') uPVC double glazed window to front aspect. Radiator.
Family bathroom: UPVC double glazed velux window to front and uPVC double obscure glazed window to side aspect. White suite comprising oval bath with mixer shower unit over, Quadrant shower enclosure with mixer shower unit, wall mounted wash hand basin, low level wc, heated towel rail, part tiled surrounds, Karndean flooring.
Outside
To the front a block paved driveway provides parking and the approach to the garage 4.78m x 2.47m (15' 8" x 8' 1") with metal up and over door, power and light connected, space and plumbing for automatic washing machine. Personal door to rear garden. Carport with parking for one car. To one side of the property there is a pedestrian gate which leads to the rear garden.
South facing rear garden 9m x 8m (29' x 26') (excluding patio). Laid to lawn with flower and shrub borders. Block paved patio area.
Consumer Protection from Unfair Trading Regulations 2008.
The Agent has not tested any apparatus, equipment, fixtures and fittings or services and so cannot verify that they are in working order or fit for the purpose. A Buyer is advised to obtain verification from their Solicitor or Surveyor. References to the Tenure of a Property are based on information supplied by the Seller. The Agent has not had sight of the title documents. A Buyer is advised to obtain verification from their Solicitor. Items shown in photographs are not included unless specifically mentioned within the sales particulars. They may however be available by separate negotiation. Buyers must check the availability of any property and make an appointment to view before embarking on any journey to see a property.
Property Location
Similar Properties
Detached house For Sale Bristol Detached house For Sale BS31 Bristol new homes for sale BS31 new homes for sale Flats for sale Bristol Flats To Rent Bristol Flats for sale BS31 Flats to Rent BS31 Bristol estate agents BS31 estate agents



.gif)











