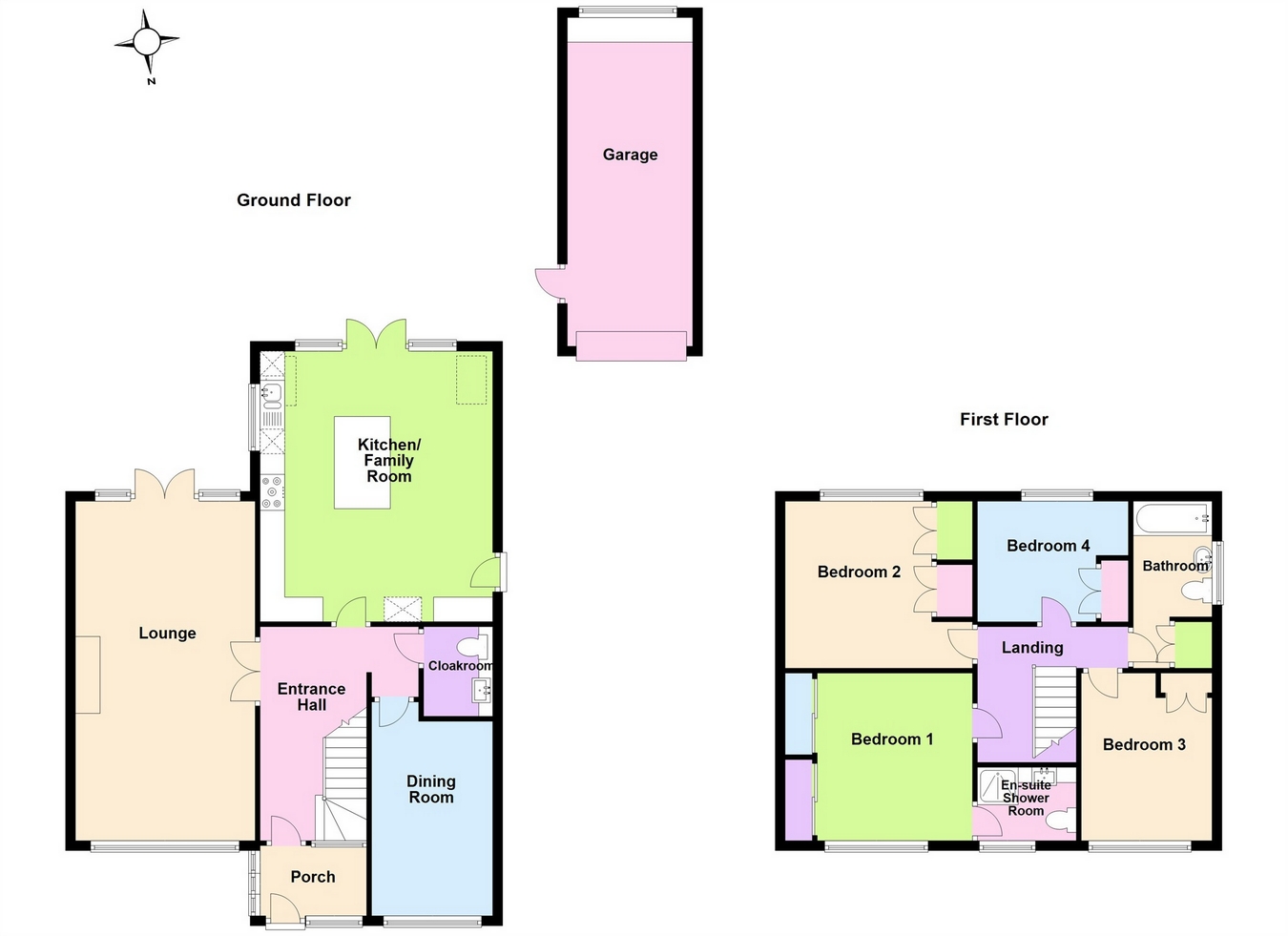4 Bedrooms Detached house for sale in Laxton Way, Chestfield, Whitstable, Kent CT5 | £ 525,000
Overview
| Price: | £ 525,000 |
|---|---|
| Contract type: | For Sale |
| Type: | Detached house |
| County: | Kent |
| Town: | Whitstable |
| Postcode: | CT5 |
| Address: | Laxton Way, Chestfield, Whitstable, Kent CT5 |
| Bathrooms: | 0 |
| Bedrooms: | 4 |
Property Description
Draft Details..... Substantial four bedroom detached house with garage, driveway and large rear garden located in the highly desirable village of Chestfield. This quiet village offers favourable family living with easy access to play parks, picturesque walks, supermarkets, necessary amenities and well-renowned golf club with restaurant. Whitstable town centre is just a five-minute drive away, while the Cathedral city of Canterbury with its well-regarded schools is a twenty-minute drive. The property itself comprises large sitting room, separate dining room, spacious kitchen-diner and a cloakroom to the ground floor, while upstairs are four good size bedrooms, master with en suite, and a family bathroom. The detached garage and driveway complete the picture alongside a sizeable rear garden, as well as a neat and tidy front garden.
Ground Floor
Porch
Frosted double glazed UPVC entrance door and side light to front, double glazed UPVC window and panel to side, additional entrance door ahead leading onto...
Entrance Hall
Radiator, staircase to first floor, telephone point, doors leading onto...
Lounge
22' 9" x 11' 11" (6.93m x 3.63m)
Double glazed UPVC window to front, double glazed UPVC French patio doors to rear leading onto garden, two radiators, fireplace with wooden surround and mantel above, TV point.
Dining Room
13' x 8' 2" (3.96m x 2.49m)
Double glazed UPVC window to front, radiator, telephone point.
Kitchen/Family Room
18' x 15' 3" (5.49m x 4.65m)
Double glazed UPVC French patio doors to rear leading onto garden, frosted double glazed door to side, double glazed UPVC window to side, two double glazed sky lights to ceiling, modern fitted kitchen comprising range of matching solid wood wall and base units with complementary work surfaces over and matching upstands above, free standing range-style cooker with two oven compartments, five burner gas hob over, extractor canopy hood above, integrated dishwasher, inset one and half bowl sink and drainer unit with mixer tap over, space and plumbing for washer/dryer, cupboard housing wall mounted gas-fired boiler, space for full height American fridge freezer unit, central island with matching base units and complementary work surfaces over, radiator, tiled flooring, recessed halogen down lighting.
Cloakroom
Frosted double glazed UPVC window to side, integrated low level WC, vanity unit with surface mounted wash hand basin, mixer tap over and tiled splash back above, radiator, tiled flooring.
First Floor
Landing
Loft hatch providing access to loft space beyond, doors leading onto...
Bedroom One
11' 3" x 10' 4" (3.43m x 3.15m)
Double glazed UPVC window to front, radiator, two fitted double sliderobes, TV point, telephone point, doors leading onto...
En Suite
Frosted double glazed UPVC window to front, radiator, fitted en suite comprising integrated shower cubicle with wall mounted mains-fed shower unit over and recessed halogen down light with integrated extractor fan above, low level WC, fitted vanity unit with surface mounted wash hand basin over, integrated mixer tap above, shaving point, recessed halogen down lighting, vinyl flooring.
Bedroom Two
11' 4" x 11' 11" (3.45m x 3.63m)
Double glazed UPVC window to rear, two fitted double wardrobes, radiator, TV point.
Bedroom Three
11' 2" x 8' 2" (3.40m x 2.49m)
Double glazed UPVC window to front, fitted double wardrobe, radiator, TV point.
Bedroom Four
8' 2" x 9' 10" (2.49m x 3.00m)
Double glazed UPVC window to rear, radiator, fitted double wardrobes, TV point.
Bathroom
11' 3" x 5' 4" (3.43m x 1.63m)
Frosted double glazed UPVC window to side, fitted bathroom suite comprising panelled bath unit with mixer tap over, wall mounted mains-fed shower unit above and shower curtain to side, low level WC, pedestal wash hand basin with mixer tap over, radiator, recessed halogen down lighting, vinyl flooring, integrated linen cupboard.
Exterior
Rear Garden
Approx. 150' x 45' (45.72m x 13.72m)
Mainly laid to lawn with established tress, mature shrubs and flowering plants throughout, free standing timber garden shed, free standing greenhouse, access to front via side pathway, outside light, outside tap, fenced surround.
Front Garden
Mainly laid to lawn with some shrubs and flowering plants, block paved pathway leading to entrance door, block-paved driveway to front of garage providing off street parking for several vehicles, walled and fenced surround.
Garage
Detached garage with up and over door to front, serviced by power and light, access door to side.
Property Location
Similar Properties
Detached house For Sale Whitstable Detached house For Sale CT5 Whitstable new homes for sale CT5 new homes for sale Flats for sale Whitstable Flats To Rent Whitstable Flats for sale CT5 Flats to Rent CT5 Whitstable estate agents CT5 estate agents



.png)










