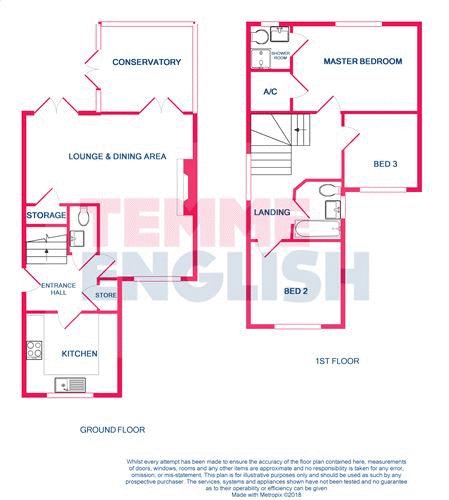3 Bedrooms Detached house for sale in Layer Road, Abberton, Colchester CO5 | £ 310,000
Overview
| Price: | £ 310,000 |
|---|---|
| Contract type: | For Sale |
| Type: | Detached house |
| County: | Essex |
| Town: | Colchester |
| Postcode: | CO5 |
| Address: | Layer Road, Abberton, Colchester CO5 |
| Bathrooms: | 2 |
| Bedrooms: | 3 |
Property Description
Located in the beautiful Village of Abberton is this modern, well presented three bedroom detached house. This home enjoys many features such as a cloakroom, fitted kitchen, good size l-shaped lounge-dining room, modern Upvc double glazed conservatory, over looking a well maintained rear garden. The first floor is home to the three good size bedrooms and family bathroom and an en-suite shower room to the main bedroom. Outside there is a driveway for two cars.
Entrance Hallway
Double glazed entrance door, wooden laminated style flooring, radiator, stairs to 1st floor, doors to:
Cloakroom (6' 5'' x 2' 3'' (1.95m x 0.69m))
Two piece suite comprising of low level W/C, pedestal wash hand basin, radiator, wooden laminated flooring.
L- Shape Lounge/Dining Room (19' 1'' x 17' 3'' > (12'5 x 8'2) (5.81m x 5.25m))
Upvc double glazed window to front, electric fire set to brick built fire place, French doors to rear garden, Further French doors to:
Conservatory (9' 6'' x 9' 3'' (2.89m x 2.82m))
Upvc double glazed windows to rear aspect, pitched roof, French doors to rear garden, wooden laminated style flooring, radiator.
Kitchen (10' 0'' x 8' 9'' (3.05m x 2.66m))
Upvc double glazed window to front, fitted units comprising o fwork top surfaces with cupboards and draws beneath with eye level cupboards above, fitted cooker, electric hob, fitted tumble dryer, fitted washing machine, wall mounted boiler.
First Floor Landing
Radiator, doors:
Master Bedroom (13' 8'' x 9' 1'' (4.16m x 2.77m))
Upvc double glazed window to rear, radiator, Airing cupboard, door to:
En-Suite Shower Room (5' 2'' x 4' 6'' (1.57m x 1.37m))
Upvc double glazed window to rear. Three piece suite comprising of low level W/C, wash hand basin, shower cubicle.
Bedroom Two (9' 9'' x 8' 9'' (2.97m x 2.66m))
Upvc double glazed window to front, radiator.
Bedroom Three (9' 1'' x 7' 8'' (2.77m x 2.34m))
Upvc double glazed window to front, radiator
Family Bathroom (6' 8'' x 5' 6'' (2.03m x 1.68m))
Upvc double glazed window to side aspect. Three piece suite comprising of low level W/C, pedestal wash hand basin, panelled bath, towel radiator.
Front
Mainly used for off street parking for two cars.
Rear Garden
Panelled fence surround, laid to lawn garden with shrub boarders, side gate to front.
Property Location
Similar Properties
Detached house For Sale Colchester Detached house For Sale CO5 Colchester new homes for sale CO5 new homes for sale Flats for sale Colchester Flats To Rent Colchester Flats for sale CO5 Flats to Rent CO5 Colchester estate agents CO5 estate agents



.png)










