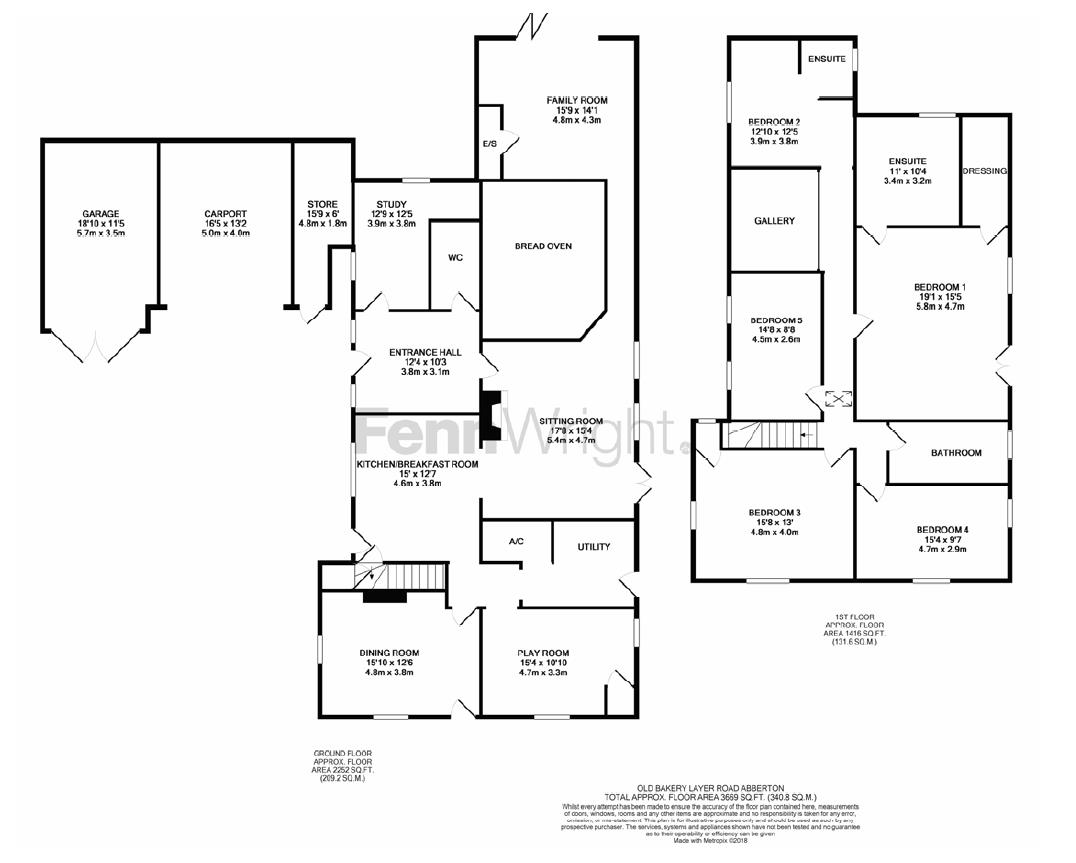5 Bedrooms Detached house for sale in Layer Road, Abberton, Colchester, Essex CO5 | £ 675,000
Overview
| Price: | £ 675,000 |
|---|---|
| Contract type: | For Sale |
| Type: | Detached house |
| County: | Essex |
| Town: | Colchester |
| Postcode: | CO5 |
| Address: | Layer Road, Abberton, Colchester, Essex CO5 |
| Bathrooms: | 4 |
| Bedrooms: | 5 |
Property Description
Ground floor A solid entrance door opens to an impressive reception hall with 16' high vaulted ceiling overlooked by the galleried landing. Leading off is a spacious cloakroom with toilet and wash hand basin, whilst there is also a cosy study with large shelving recess.
The main sitting room is a stunning room with painted ceiling timbers and housing a substantial bread oven with paddles. This leads to a family room with tri-fold doors opening out into the gardens offering flexibility to be used as a guest bedroom having its own ensuite facilities with tiled shower cubicle, vanity unit wash hand basin and toilet.
The dining room has a dual aspect and leads off from the kitchen, whilst there is a further playroom which again has a dual aspect and storage cupboard. The kitchen is beautifully appointed with granite work surfaces with cupboards and drawer units beneath and range of matching wall mounted cupboards with a central granite topped island. There is a mock chimney housing a lilac electric Aga (available by separate negotiation.) A door leads through to the turning stair flight which leads to the first floor accommodation.
Finally on the ground floor is a useful utility room with roll top work surfaces with cupboards under and range of wall mounted cupboards, plumbing for a washing machine as well as space for further appliances. The gas fired boiler is located in the room, whilst a recessed cupboard houses the hot water tank with space for coats and boots etc. A door also leads out to the side courtyard.
First floor Stairs lead up from the kitchen to a long landing that meanders its way through the property including gallery overlooking the main entrance hall. The main bedroom is a magnificent room with vaulted ceiling approximately 11' high with painted timbers, window and Juliet balcony. There is a walk in dressing room with range of built in shelving and hanging space and a large en-suite bathroom with freestanding roll top bath with claw and ball feet, walk in tiled shower cubicle with glass screen, pedestal wash hand basin and toilet.
The second bedroom is a double, which again has its own en-suite facilities with toilet, wash hand basin and shower cubicle. The largest of the remaining bedrooms enjoys a dual aspect and exposed red brick work with a further double bedroom at the front with a dual aspect. The final bedroom, again is a double in proportion and has two side windows including an unusual
slatted window.
Finally is a family bathroom with freestanding roll top bath, tiled shower
cubicle with glass screen, pedestal wash hand basin and toilet.
Outside At the side of the property is a brick wall with vehicular gated entrance as well as separate pedestrian entrance with rumbled block driveway leading down to a garage (18'10" x 11'5") with a set of opening doors. Carport (16'5" x 13'2") and useful storage building (15'9" x 6") with covered recess, suitable for bin store.
On the other side of the house is a decked area enclosed by brick pillars. Arched top fencing leads down the side of the property with paved courtyard with pebbled borders to the rear garden with its southerly facing sun terrace leading out onto lawns with two trees and enclosed by fencing.
Property Location
Similar Properties
Detached house For Sale Colchester Detached house For Sale CO5 Colchester new homes for sale CO5 new homes for sale Flats for sale Colchester Flats To Rent Colchester Flats for sale CO5 Flats to Rent CO5 Colchester estate agents CO5 estate agents



.png)











