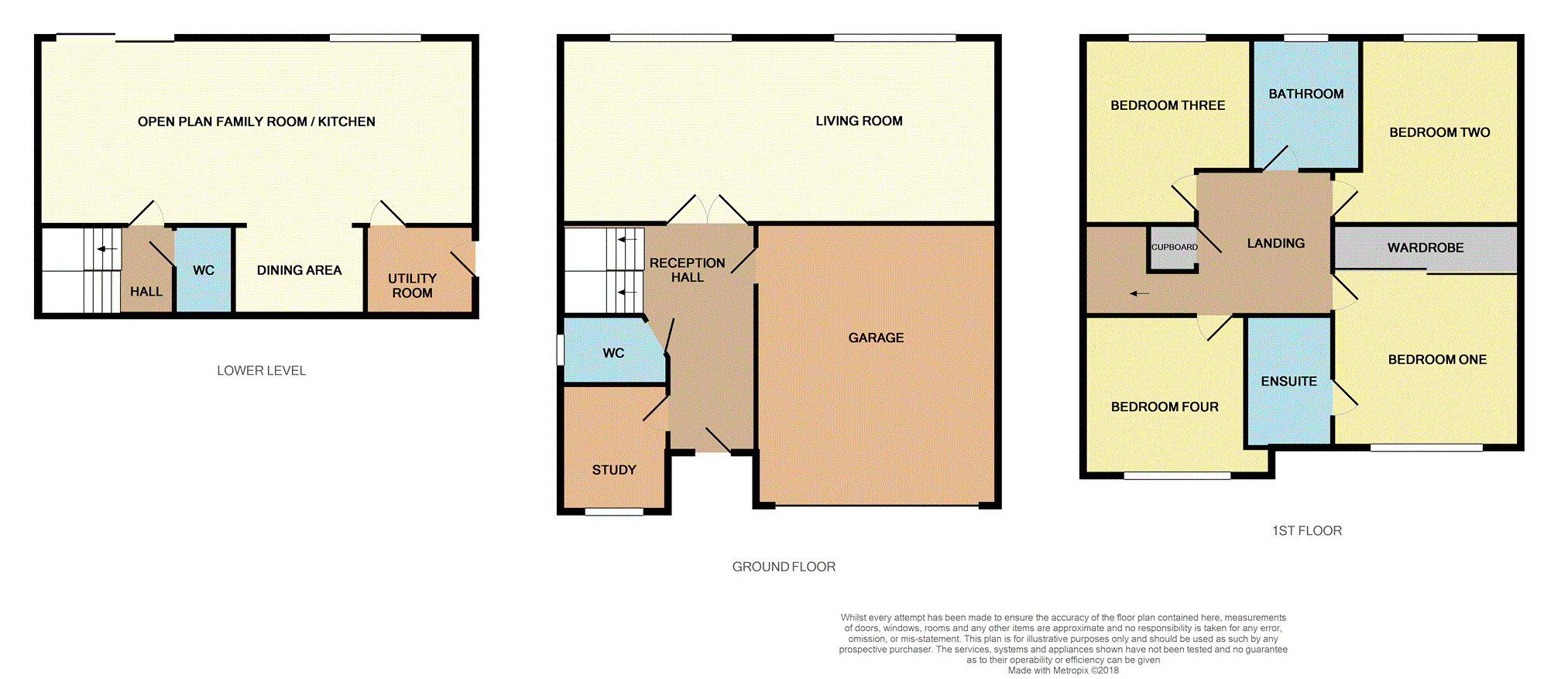4 Bedrooms Detached house for sale in Lazonby Close, Prenton CH43 | £ 365,000
Overview
| Price: | £ 365,000 |
|---|---|
| Contract type: | For Sale |
| Type: | Detached house |
| County: | Merseyside |
| Town: | Prenton |
| Postcode: | CH43 |
| Address: | Lazonby Close, Prenton CH43 |
| Bathrooms: | 1 |
| Bedrooms: | 4 |
Property Description
**** A modern detached house which must be viewed to be fully appreciated **** Located in the sought after area of Prenton with excellent access to local amenities and transport links. Having been well maintained by the current owners and having the benefit of double glazing and gas central heating. Located over three storeys, the spacious and well proportioned accommodation comprises; Reception hall, W.C. Study, and living room. To the lower there is a fantastic open plan family room & kitchen with dining area, separate utility and further W.C. To the top floor, there are four double bedrooms and en-suite to master bedroom and family bathroom. To the front outside, block paved driveway parking and ample off road parking. Double garage with electric vertical lift sectional door. Private lawned rear garden with established boarders and playhouse. Viewing is confidently recommended.
Reception Hall
Carbonised bamboo flooring.
W.C.
W.C with push button flush, wash basin, tiled splash backs. Radiator. Double glazed window to side.
Study
8'4 x 7'2 room
Double glazed window to front, radiator. Could be used as a fifth bedroom.
Living Room
28'8 x 12'2
Two double glazed windows to rear, two radiators. Gas fire in feature surround. T.V aerial point.
Lower Ground Floor
Hallway with door to downstairs W.C. Large open plan family room with kitchen/diner and separate utility room.
Guest W.C.
W.C with push button flush, wash basin, tiled splash backs. Radiator.
Open Plan Living
28'8 x 12'2 (measurement excludes depth of dining area)
A fantastic open plan room, comprising stunning white gloss wall and base units with contrasting feature Quartz worktops and matching upstands. Inset sink unit. Two built in ovens, space for American style fridge/freezer. Centre Island with gas hob and hood above. Dropped feature ceiling with LED strips. Breakfast bar. Radiator. Sitting area Radiator. Space for large dining table. Double glazed window and sliding doors to rear.
Utility Room
Separate utility area with plumbing and appliances. Access to under garage storage area. External door to side.
First Floor Landing
Built in airing cupboard with Megaflo cylinder tank.
Bedroom One
14'8 x 12'5 plus wardrobe
Ample master bedroom with white glass sliding wardrobe built in. En-suite, double glazing, radiator.
En-Suite
W.C with push button flush, wash basin with storage below. Large tiled shower cubicle with glazed shower screen.
Bedroom Two
12'4 x 12'4 maximum
Double glazed window to rear, radiator.
Bedroom Three
12'3 x 11'1 maximum
Double glazed window to rear, radiator.
Bedroom Four
10'7 x 10'6 (measurement excludes depth of recess)
Double glazed window to front, radiator.
Bathroom
Having w.C with push button flush, wash basin with storage below. Bath, tiling to walls and floor. Tiled shower cubicle with glazed shower screen. Chrome ladder radiator. Double glazed window to rear.
Outside
Front garden with block paved driveway with space for multiple vehicles, leading to garage. Side steps to rear garden and bin storage. Tiered front garden with established shrubbery.
Garage
18'9 x 15'10
Electric sectional vertical lift door recently fitted, ample power points and lighting. Built in storage cupboard with shelving. Door to reception hall.
Rear Garden
Being mainly lawned with decked patio area. A range of mature shrubs with hedging and fences to boundaries. Pathway leading to playhouse.
Lease Information
The agent understands the property to be leasehold and awaits further information.
Buyers are advised to clarify any lease information with their solicitor prior to exchange of contracts.
Property Location
Similar Properties
Detached house For Sale Prenton Detached house For Sale CH43 Prenton new homes for sale CH43 new homes for sale Flats for sale Prenton Flats To Rent Prenton Flats for sale CH43 Flats to Rent CH43 Prenton estate agents CH43 estate agents



.png)









