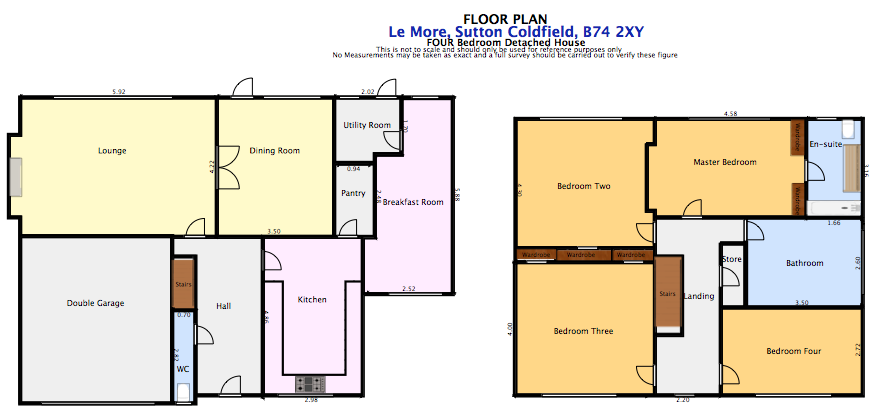4 Bedrooms Detached house for sale in Le More, Sutton Coldfield, West Midlands B74 | £ 695,000
Overview
| Price: | £ 695,000 |
|---|---|
| Contract type: | For Sale |
| Type: | Detached house |
| County: | West Midlands |
| Town: | Sutton Coldfield |
| Postcode: | B74 |
| Address: | Le More, Sutton Coldfield, West Midlands B74 |
| Bathrooms: | 2 |
| Bedrooms: | 4 |
Property Description
Century 21 Sutton Coldfield have the pleasure in offering this superb 4 bedroom detached house occupying a splendid position on the corner of Four Oaks Road and Le More. This attractive detached property is conveniently situated for all amenities including Mere Green Centre, Sutton Park, well reputed primary, secondary and grammar schools also ideal for commuting by rail and road.
Entrance - Six panelled Timber front door with 10 glass feature panels at the side leads to
Reception Entrance - Central heating Radiator, impressive timber floor, accent alarm system, designer 3 light chrome ceiling light, front door bell with chimes, smoke alarm
W.C. Cloak Room - White close coupled W.C. With designer hand basin, central heated radiator, white storage cupboard, mirror, double glassed window to front.
Fully Fitted Designer Kitchen 2.82m x 4.5m
Lamona electric 2 ovens and Electric grill, 5-burner gas ring hob, extractor with down lights. Lamona integral dishwasher, glass fronted wine cooler, Lamona American style fridge freezer. An abundance of White fronted laminate wall and base cupboards under black speckled bevelled granite worktop. Inset one and half bowl stainless steel sink with mixer tap. Double-glazed bay widow facing front, Cardine floor. Down lighting.
L Shape Breakfast Area 2.41m x 5.88m
Double glazed window with adjacent 15 panels glazed door. Complimentary blinds, Rear facing double glazed window, door to laundry room encompassing Bosch Classic XX 1200 Express washer, Hotpoint Aquarius tcm 580 dryer, stainless steel sink with single drainer mixer tap. Storage shelves, Valiant tec Plus boiler, central heated radiator, rear facing double glazed window and door to rear garden.
Large food cupboard 2.31m x .89m - Hotpoint Iced Diamond fridge freezer.
Dining Room 4.26m x 3.52m - Rear facing double glazed window and door with complimentary blinds, central heated radiator, pair 15 glass panel sliding doors to the lounge, 6 light designer chrome ceiling light
Lounge 6.29m into fireplace x 4.26m - Large rear facing double glazed window with complimentary blinds, Attractive recessed tiled fireplace with tiled hearth, electric fire. Either side of the fireplace there are two L shaped double glazed windows, complimentary blinds. Comfortable Black Leather 3+2+1 suite, designer chrome 6 down light centre light with 4 matching wall lights. 2 central heated radiators.
Carpeted stairs with returned balustrade and handrail at the first floor, designer 3 light chrome ceiling light, front facing double glazed window at first floor level. Complimentary blinds and curtains.
Large airing cupboard housing hot water cylinder, shelves.
Bedroom One 4m x 4.23m - Double glazed front facing window, 2 large recessed wardrobes, full hanging with additional shelves, separate freestanding wardrobe with a combination of drawers, shelves and full hanging rail, central heating radiator, two spot lights on walls
Bedroom Two 3.38m x 2.79m - Front facing double glazed window, curtains and complimentary blinds. Free standing 3-door wardrobe full hanging rail. Central heated radiator.
Family Bathroom 2.68m x 2.66m - Designer White Pheonic Whirlpool bath, mixer tap & shower attachment. Vanity unit with mixer taps, combination of 2 drawers, & 3 cupboards, mirror with glass shelf, shaver point, large 1200mm wide shower with glass return, deluxe power shower. Tall ladder central heated radiator, Close coupled W.C. Tiled floor, 2 double glazed side facing windows, down lights, extractor fan.
Bedroom Three 4.8 into wardrobe x 3.35 - Master with rear facing double glazed windows, complimentary blinds, pair full hanging wardrobes, door leads to
Bedroom Three En-Suite Shower Room 1.66m x 3.27m - Shower lux glass fronted shower, mirror, shaver point, Full width white vanity unit comprising of 4 drawers and 3 cupboards underneath, central heated radiator, close coupled W.C, rear facing double glazed window, vinyl floor, 4spot lighting in ceiling
Bedroom Four 3.33m x 4.23m - Full hanging recessed wardrobe, rear facing double glazed window, complimentary blinds, central heated radiator.
Property Location
Similar Properties
Detached house For Sale Sutton Coldfield Detached house For Sale B74 Sutton Coldfield new homes for sale B74 new homes for sale Flats for sale Sutton Coldfield Flats To Rent Sutton Coldfield Flats for sale B74 Flats to Rent B74 Sutton Coldfield estate agents B74 estate agents



.png)











