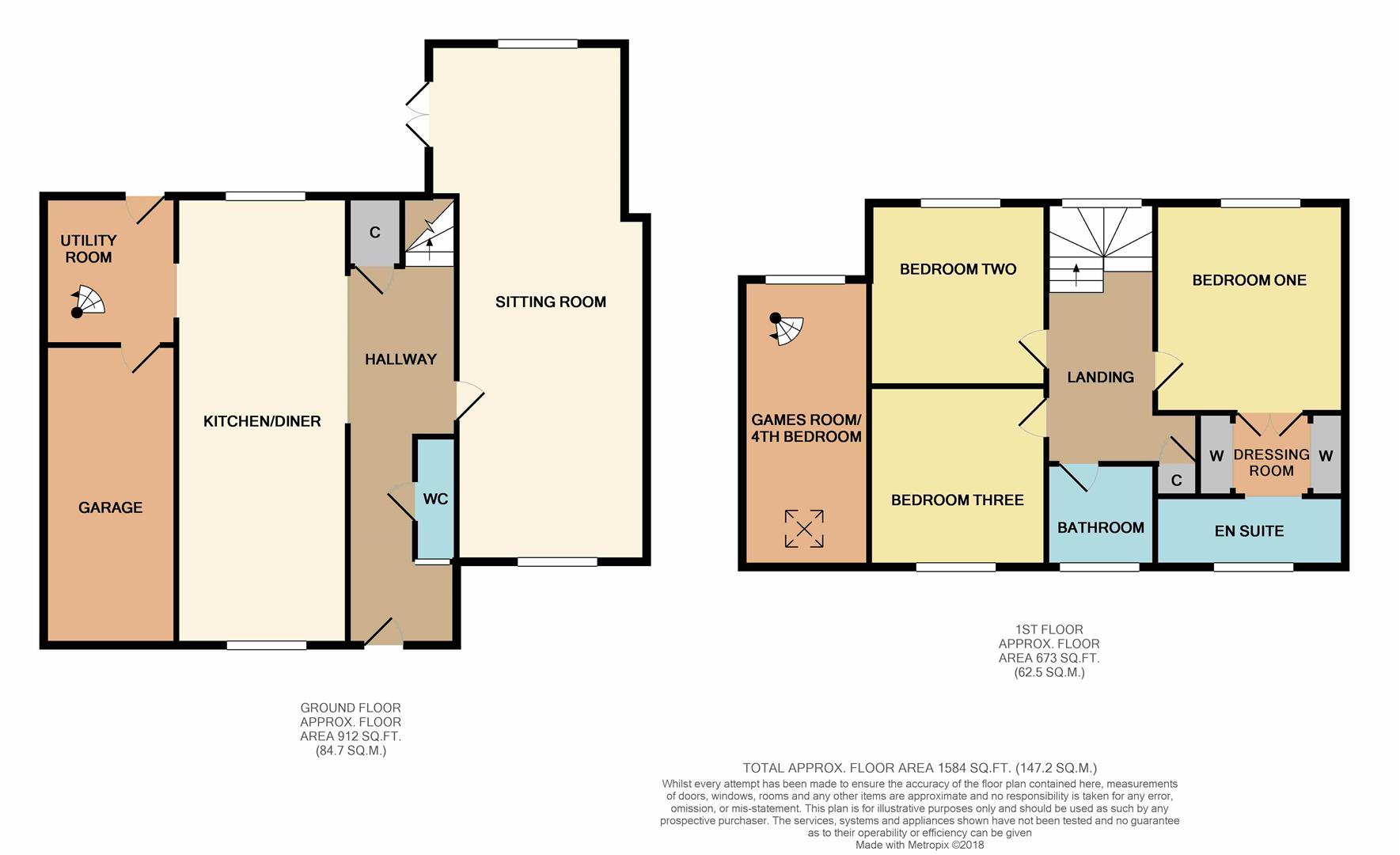3 Bedrooms Detached house for sale in Lea Close, Broughton Astley, Leicester LE9 | £ 369,950
Overview
| Price: | £ 369,950 |
|---|---|
| Contract type: | For Sale |
| Type: | Detached house |
| County: | Leicestershire |
| Town: | Leicester |
| Postcode: | LE9 |
| Address: | Lea Close, Broughton Astley, Leicester LE9 |
| Bathrooms: | 2 |
| Bedrooms: | 3 |
Property Description
Immaculate family home ** End of cul-de-sac position and westerly facing rear gardens ** Updated and extended at no expense spared ** Superb 26'1 long family living kitchen ** Triple aspect sitting room ** Master bedroom with dressing room and en suite ** Two further double bedrooms ** Off road parking for several vehicles
General Description
Boasting a wealth of superbly presented living space, this family home occupies an end of cul-de-sac position with private westerly facing rear gardens. The current owners have updated and extended the property sparing no expense throughout to create a super family home with living accommodation laid across two floors to comprise in brief: Spacious hallway, w.C., 29'4 long sitting room with doors opening onto the gardens, an impressive 26'1 long family kitchen, utility room and an integral garage. To the first floor are three double bedrooms and a refitted family bathroom. The master suite boasts a dressing room and en-suite facilities (formerly the fourth bedroom). Accessed via a spiral staircase in the utility room is a study/games room/4th bedroom positioned above the garage. Externally, the property is positioned behind a private driveway laid to gravel affording parking for several vehicles. To the rear are private landscaped gardens laid to lawn and patio seating areas. To the side is an outbuilding of custom construction giving plentiful covered outside storage space. An internal inspection is strongly recommended to appreciate this superb family home. Viewing via appointment only through the sole selling agent, Alexanders .
Entrance Hall
Having window to front elevation, under stairs storage cupboard, stairs rising to first floor, tiled flooring, radiator and doors to sitting room, kitchen and w.C.
W.C. (1.98m x 0.71m (6'6 x 2'4))
Having a vanity twin flush w.C. With storage to side, wall mounted wash basin with chrome mixer tap over, privacy glazed window to the front elevation and radiator.
Sitting Room (8.94m x 3.38m max (29'4 x 11'1 max))
A triple aspect room having windows to the front and rear elevations with French doors to side leading to the rear gardens and patio area. Also having a remote controlled gas fire with granite hearth and surround, inset censored lighting, TV point and radiator.
Kitchen Diner (7.95m x 2.97m (26'1 x 9'9))
A contemporary kitchen fitted with white high gloss eye and base level units with granite effect worktops and breakfast bar. Being fitted with a chrome sink and drainer unit to side with chrome mixer tap over, Hotpoint oven and grill, four ring electric hob with extractor hood over and integrated Hotpoint fridge and dishwasher. There are also windows to the front and rear elevations, two TV points and usb plug points.
Utility Room (2.57m x 2.29m (8'5 x 7'6))
Having a continuation of the white high gloss units with granite effect worktops with chrome sink and mixer tap over, door and window to rear elevation, staircase to games room/4th Bedroom, door to garage and radiator.
Games Room/4th Bedroom
Having window to the front and rear elevation, TV point and radiator.
Landing
With doors to all rooms, airing cupboard, window to rear elevation and radiator.
Bedroom One (3.51m x 3.15m (11'6 x 10'4))
With window to rear elevation, TV point, radiator and door to dressing room.
Dressing Room (2.54m x 1.45m (8'4 x 4'9))
Fitting with fitted wardrobes and having an opening to the en suite.
En Suite (2.54m x 1.22m (8'4 x 4'0))
A contemporary three piece suite comprising of double shower cubicle being fully tiled with Triton power shower, pedestal wash basin with chrome mixer tap, twin flush w.C., window to front elevation and radiator.
Bedroom Two (3.15m x 3.05m (10'4 x 10'0))
Having window to the rear elevation, TV point and radiator.
Bedroom Three (3.05m x 2.72m (10'0 x 8'11))
Having window to the front elevation, TV point and radiator.
Bathroom (2.06m x 1.78m (6'9 x 5'10))
Having a contemporary three piece suite comprising of bathtub with mixer tap over and handheld shower head, pedestal wash basin with chrome mixer tap over, twin flush w.C., privacy glazed window to the front elevation and laminate tiled flooring.
Garage (5.18m x 2.29m (17'0 x 7'6))
Having an electric role over door, power and lighting and internal door to utility room.
Outside Front
Having a gravelled driveway with ample off road parking for several vehicles, with garage and access to the rear garden.
Outside Rear
A landscaped westerly facing garden being mostly laid to lawn with patio areas, garden shed and featherboard fencing to surround.
Tenure
Freehold.
Local Authority
Harborough District Council, The Symington Building, Adam and Eve Street, Market Harborough, Leics, LE16 7AG (Tel: Council Tax Band - D.
Measurements
Every care has been taken to reflect the true dimensions of this property but they should be treated as approximate and for general guidance only.
Property Location
Similar Properties
Detached house For Sale Leicester Detached house For Sale LE9 Leicester new homes for sale LE9 new homes for sale Flats for sale Leicester Flats To Rent Leicester Flats for sale LE9 Flats to Rent LE9 Leicester estate agents LE9 estate agents



.png)











