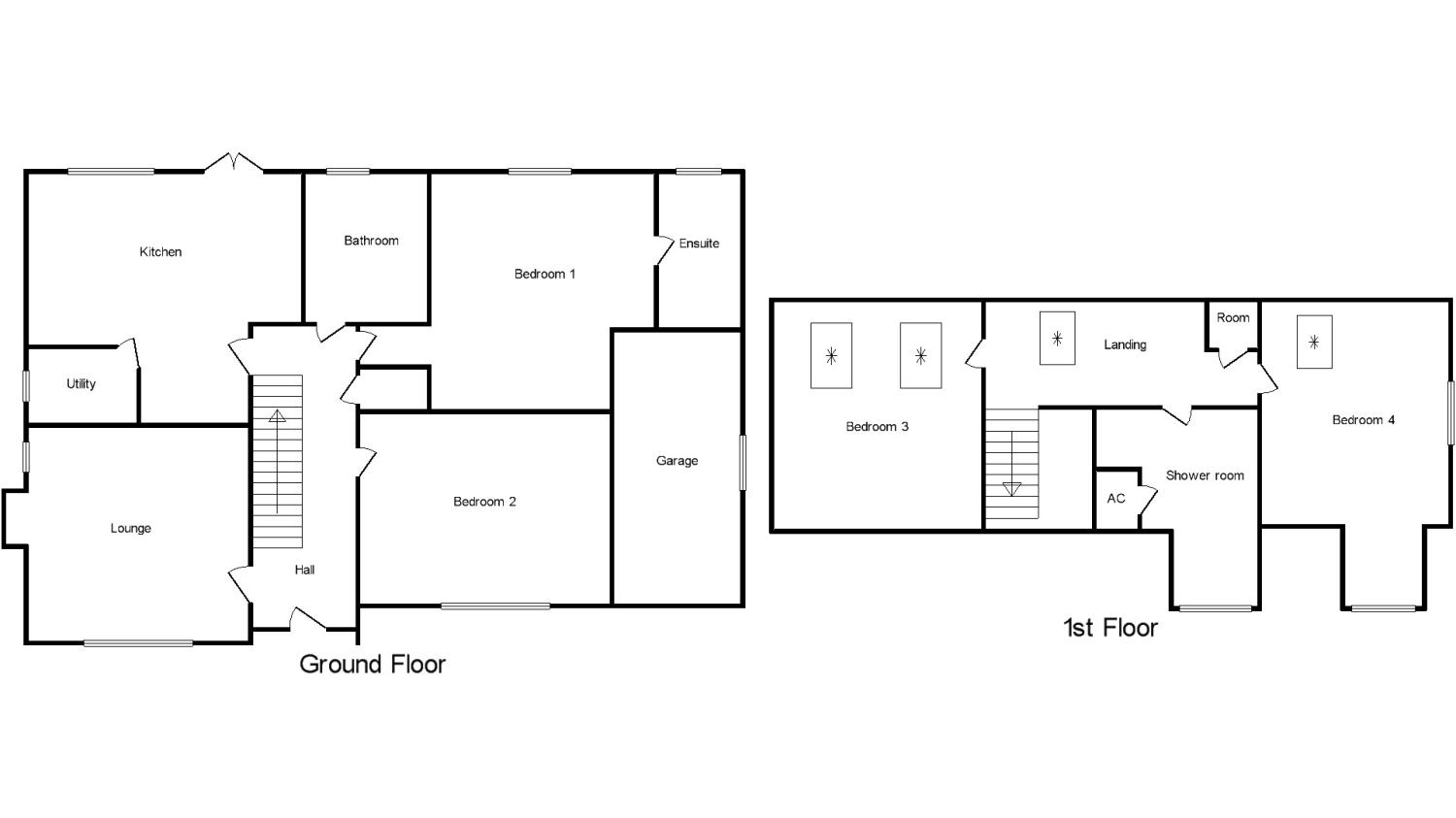4 Bedrooms Detached house for sale in Lea Way, Alsager, Stoke-On-Trent, Cheshire ST7 | £ 430,000
Overview
| Price: | £ 430,000 |
|---|---|
| Contract type: | For Sale |
| Type: | Detached house |
| County: | Staffordshire |
| Town: | Stoke-on-Trent |
| Postcode: | ST7 |
| Address: | Lea Way, Alsager, Stoke-On-Trent, Cheshire ST7 |
| Bathrooms: | 3 |
| Bedrooms: | 4 |
Property Description
Eccleston is located in a secluded position overlooking The Bowling Green and within walking distance of the village centre and local amenties. It is just one of 2 properties that were constructed in 2017. This wonderful and extremely energy efficient home offers a great flexible living accomodation, having two bedrooms, en-suite and bathroom on the ground floor and two more larger bedrooms and shower room to the first floor. This flexibilty is complemented by the rest of the spacious rooms comprising of a stunning entrance hall and landing/study area, beautiful kitchen/family/dining room complete with quartz work tops and built in appliances, utility room and lounge with solid marble fireplace. This home also benefits from oak doors and split floor climate control. This home has to be viewed to fully appreciate the attention to detail and location.
Entrance hall Fantastic size entrance hall with natural stone flooring exposed oak balustrade with glass panels to 1st floor landing, single panel radiator, oak doors to all rooms, useful understairs storage
Lounge15'1" x 13'6" (4.6m x 4.11m). Lovely size room with UPVC double glazed window overlooking the front garden and the Bowling Green, feature solid marble fireplace with electric fire inset, single panel radiator.
Study/Bedroom15'1" x 13'6" (4.6m x 4.11m). Great size room with UPVC double glazed window again overlooking the front garden and the Bowling Green, TV aerial point, single panel radiator
Dining Kitchen17'4" x 16'5" (5.28m x 5m). Fitted with an extensive range of eye and base level units and drawers, built in Bosch oven, hob with extractor fan over Quartz worksurfaces and splashback's incorporating double bowl single drainer with swan neck top over, UPVC double glazed window to rear garden, double glazed patio double doors through to the rear garden complete the blinds, TV aerial point, single panel radiator, natural stone flooring, built in full height fridge and freezer built in dishwasher, recessed downlighters door through to
utility room8'5" x 5'2" (2.57m x 1.57m). Again lovely quartz worksurface with stainless steel sink with monobloc tap over, UPVC obscure glazed window to side elevation, wall mounted cupboards, ideal boiler, recessed downlighters, space and plumbing for washing machine and tumble dryer
Bedroom One14'9" x 12'4" (4.5m x 3.76m). Spacious double size room with a range of high-gloss built in wardrobes and drawers, UPVC double glazed window to rear elevation, single panel radiator, door through to
En-suite Shower room8'9" x 5'1" (2.67m x 1.55m). Natural stone flooring, and fully tiled walls, Range of built in vanity units comprising WC and vanity basin, wall mounted cupboards, double width walk in shower with chrome shower and enclosure, wall mounted chrome ladder heated towel rai, obscure UPVC double glazed window to rear elevation, recessed down lighters
Bathroom(8'9" x 7'6" ((2.67m x 2.29m). Spacious size room, with contemporary large tiles to wall and floor, white suite comprising panelled bath, WC, vanity basin with drawers underneath with monobloc tap over, wall mounted chrome heated towel rail, shower with enclosure and chrome showerhead, obscure UPVC double glazed window to rear elevation, extractor fan, modern wall mounted heated towel rail
Landing/study Very spacious landing ideal for a study area, Velux window to rear elevation, double doors leading to storage area, loft access recessed downlighter, single panel radiator oak doors to all rooms
Bedroom Three15'5" x 15'3" (4.7m x 4.65m). Spacious double size room with UPVC double glazed window to rear elevation, TV aerial point, Velux window overlooking the rear of the property, TV aerial point recessed downlighters,
Bedroom four15'5" x 12'1") (4.7m x 3.68m)). Great size double size room, with 3 UPVC double glazed windows to front, side and Velox window to rear, TV aerial point, single panel radiator
Shower Room Stone tiled flooring and large contemporary wall tiles to half height, modern wash handbasin with drawers under, monobloc tap over, WC, wall mounted chrome heated towel rail, shower with enclosure, door to airing cupboard, recessed downlighters.
Externally This property is tucked away into a corner with extensive block paved parking with a delightful aspect overlooking The Bowling Green. The secluded position is in a wonderful location within easy walking distance of the Village Centre. The rear garden offers a good degree of privacy and is mainly laid to lawn.
Property Location
Similar Properties
Detached house For Sale Stoke-on-Trent Detached house For Sale ST7 Stoke-on-Trent new homes for sale ST7 new homes for sale Flats for sale Stoke-on-Trent Flats To Rent Stoke-on-Trent Flats for sale ST7 Flats to Rent ST7 Stoke-on-Trent estate agents ST7 estate agents



.png)










