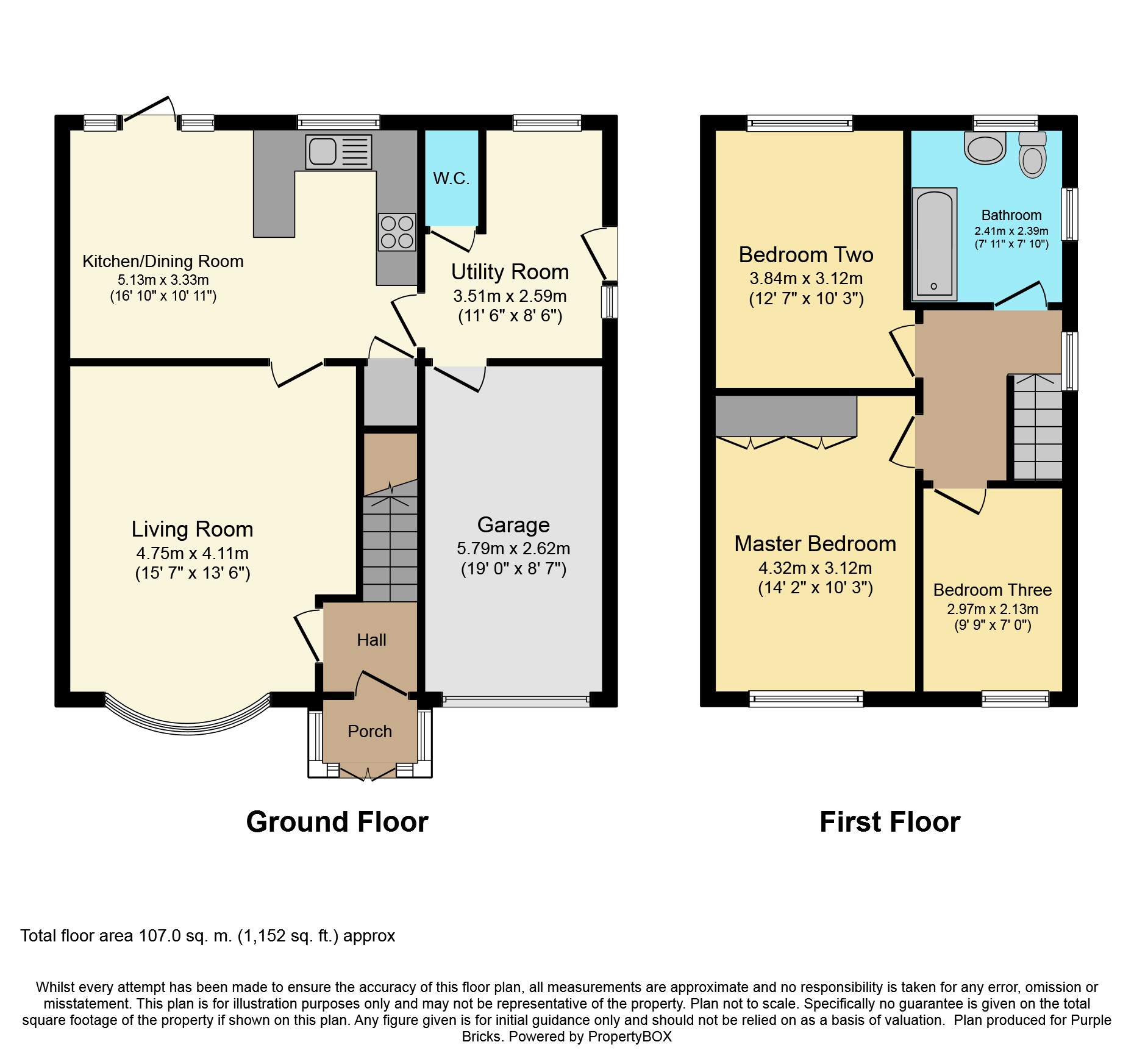3 Bedrooms Detached house for sale in Leander Gardens, Birmingham B14 | £ 330,000
Overview
| Price: | £ 330,000 |
|---|---|
| Contract type: | For Sale |
| Type: | Detached house |
| County: | West Midlands |
| Town: | Birmingham |
| Postcode: | B14 |
| Address: | Leander Gardens, Birmingham B14 |
| Bathrooms: | 1 |
| Bedrooms: | 3 |
Property Description
A beautiful detached spacious family home in a much sought after location in Kings Heath.
This property offers a large front driveway, garage, porch, entrance hall, living room, a spacious kitchen with dining area, utility room and guest WC., two double bedrooms, a further good size single room, bathroom, central heating and double glazing.
The property also benefits from plenty of off street parking and great schools in this catchment area.
A property not to be missed, to arrange your viewing please book via our website.
Approach
The block paved front driveway giving access to garage and double glazed front entry doors to the porch.
Porch
UPVC double glazed porch with double doors accompanying double glazed windows to the front and sides.
Entrance Hall
With a double glazed UPVC door giving access to the entrance hall, laminate floor, central heating radiator and stairs giving rise to the first floor.
Living Room
15'7" x 13'6" max.
Beautifully presented and modern living room with carpeted floor, double glazed bay window with aspects to the front, central heating radiator and a gas feature fire place.
Kitchen/Dining Room
16’10 x 10’11’’ max.
Large light family kitchen/dining room with double glazed window giving views to the rear aspect, tiled floor, a selection of matching wall and base level units with integrated oven, gas hob and extractor fan, integrated dishwasher, space for fridge freezer, central heating radiator and a useful under stairs storage cupboard.
Utility Room
11'6" x 8'6" max.
Useful utility room with a Guest W.C., plumbing for washing and drying machine, double glazed window and double glazed door giving views and access to the rear garden, laminate floor and central heating radiator.
Guest W.C.
4'6" x 2'9" max.
With laminate floor, low flush W.C. And wash hand basin.
First Floor Landing
8'7" x 6'3" max.
Via stairs from the entrance hall leading to landing with a double glazed window to the side aspect, central heated radiator and access to upstairs accommodation.
Master Bedroom
14'2" x10'3" max.
A spacious and bright double bedroom with a double glazed window to the front aspect, central heating radiator, fitted wardrobes and a wooden floor.
Bedroom Two
12'7" x 10'3" max.
Spacious and bright double bedroom with double glazed window to the rear aspect, central heating radiator and carpeted floor.
Bedroom Three
9'9" x 7'0" max.
With a double glazed window to the front aspect, central heating radiator and a wooden floor.
Bathroom
7'11" x 7'10"
With an obscured double glazed window to the rear and side aspect, part tiled walls, wooden floor, wash hand basin, towel rail radiator, low flush W.C. And a bath with wall mounted shower over.
Garage
13'0" x 8'7"
With a flip over door opening to the front of the garage and internal access via door from the utility room.
The garage also houses the gas, electric, and water utility meters.
Garden
Large inviting garden, that is great for families or entertaining friends, with a part paved and mature lawn area, panelled fencing and trees to boundaries. Secured side access to the front of the house.
Property Location
Similar Properties
Detached house For Sale Birmingham Detached house For Sale B14 Birmingham new homes for sale B14 new homes for sale Flats for sale Birmingham Flats To Rent Birmingham Flats for sale B14 Flats to Rent B14 Birmingham estate agents B14 estate agents



.png)











