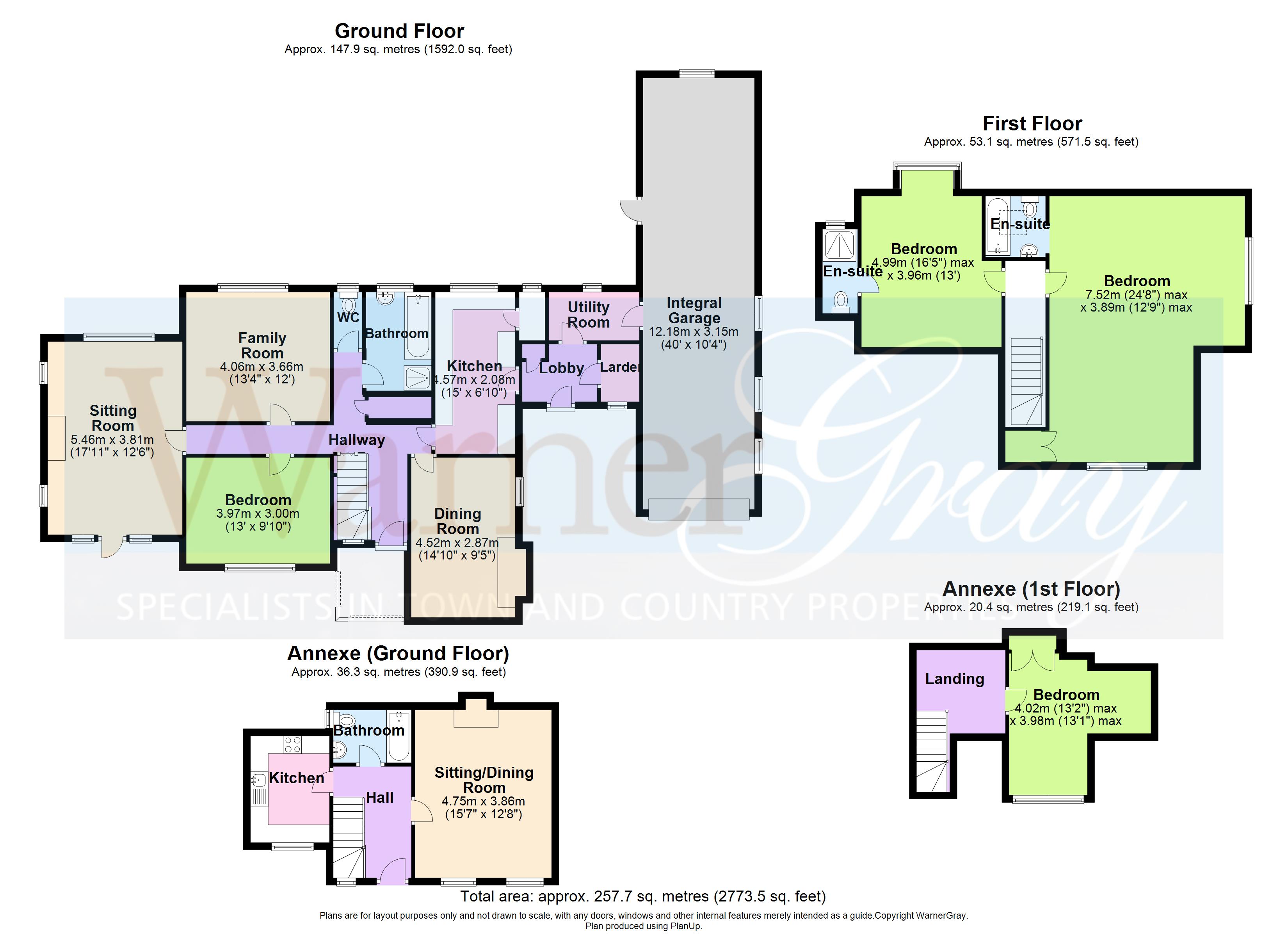4 Bedrooms Detached house for sale in Leasam Lane, Playden, Rye, East Sussex TN31 | £ 750,000
Overview
| Price: | £ 750,000 |
|---|---|
| Contract type: | For Sale |
| Type: | Detached house |
| County: | East Sussex |
| Town: | Rye |
| Postcode: | TN31 |
| Address: | Leasam Lane, Playden, Rye, East Sussex TN31 |
| Bathrooms: | 4 |
| Bedrooms: | 4 |
Property Description
Originally built for the current owner's family, the property offers exciting potential to update/re-model the main dwelling and detached annexe, both of which benefit from separate garages and ample off road parking. A brief description of the accommodation with approximate dimensions is as follows :
Main house A covered entrance leads into the Hallway, with built in storage and exposed timber staircase to 1st floor.
Sitting room 17' 11" x 12' 6" (5.46m x 3.81m) Large double aspect room, with fireplace and door to garden.
Dining room 14' 10" x 9' 5" (4.52m x 2.87m) Double aspect to front and side, with large open fireplace and inset wood burning stove.
Family room 13' 4" x 12' 0" (4.06m x 3.66m) Good size, with lovely garden views.
Kitchen 15' 0" x 6' 10" (4.57m x 2.08m) Fitted with range of traditional style base/wall cabinets to include integrated eye level double oven and space for further appliances. Large pantry off and door to rear hall.
Utility room 8' 5" x 5' 6" (2.57m x 1.68m) With space for appliances and window to rear.
Walk in larder 5' 4" x 3' 8" (1.63m x 1.12m)
bedroom 13' 0" x 9' 10" (3.96m x 3m) Double room with views to front.
Bathroom 9' 2" x 5' 5" (2.79m x 1.65m) With white suite comprising bath, separate shower and hand basin.
W.C. 5' 3" x 2' 8" (1.6m x 0.81m)
integral garage 40' 0" x 10' 4" (12.19m x 3.15m) Accessed via Utility Room. With up and over door, rear down to garden and windows to side/rear.
1st floor
bedroom 24' 8 max" x 12' 9 max" (7.52m x 3.89m) Generous double size with built in storage and en-suite bathroom off (coloured suite comprising bath with wall mounted shower above, hand basin and W.C.).
Bedroom 16' 5" x 13' 0" (5m x 3.96m) Double room with built in storage and en-suite shower room off (shower and W.C.).
Annexe
Built in the same style as the main property, with accommodation arranged on two floors. Generous size Entrance Hall (10'4 x 7'3) leading to :
Sitting room 15' 7" x 12' 8" (4.75m x 3.86m) Good size with open fireplace and views to front.
Kitchen breakfast room 9' 11" x 7' 4" (3.02m x 2.24m) Fitted with range of base/wall cabinets to include integrated eye level oven, hob and sink, leaving space for appliances.
Bathroom 7' 9" x 5' 9" (2.36m x 1.75m) Fitted with coloured suite, comprising bath with wall mounted shower above, hand basin and W.C.
1st floor
bedroom 13' 2 max" x 13' 1 max" (4.01m x 3.99m) Double room with built in storage and views to front.
Garage (Unmeasured) With up and over door to front, workshop area and separate door to side.
Outside The house and annexe sit within very large, mature gardens with sweeping driveway providing ample off road parking, sprawling lawns, pond and an abundance of mature trees/shrubs, enjoying delightful rural views over adjoining countryside. In addition there is a further area of garden, partially separated, set to one side.
Services …………………...
Directions From the end of Tenterden High Street take the B2082 Smallhythe Road towards Rye and when eventually reaching the 'T' junction (A268) turn left to Rye. Continue past Playden Oast Inn and at the brow of the hill turn right into Leasam Lane, where the property is 1st on the right.
Property Location
Similar Properties
Detached house For Sale Rye Detached house For Sale TN31 Rye new homes for sale TN31 new homes for sale Flats for sale Rye Flats To Rent Rye Flats for sale TN31 Flats to Rent TN31 Rye estate agents TN31 estate agents



.png)


